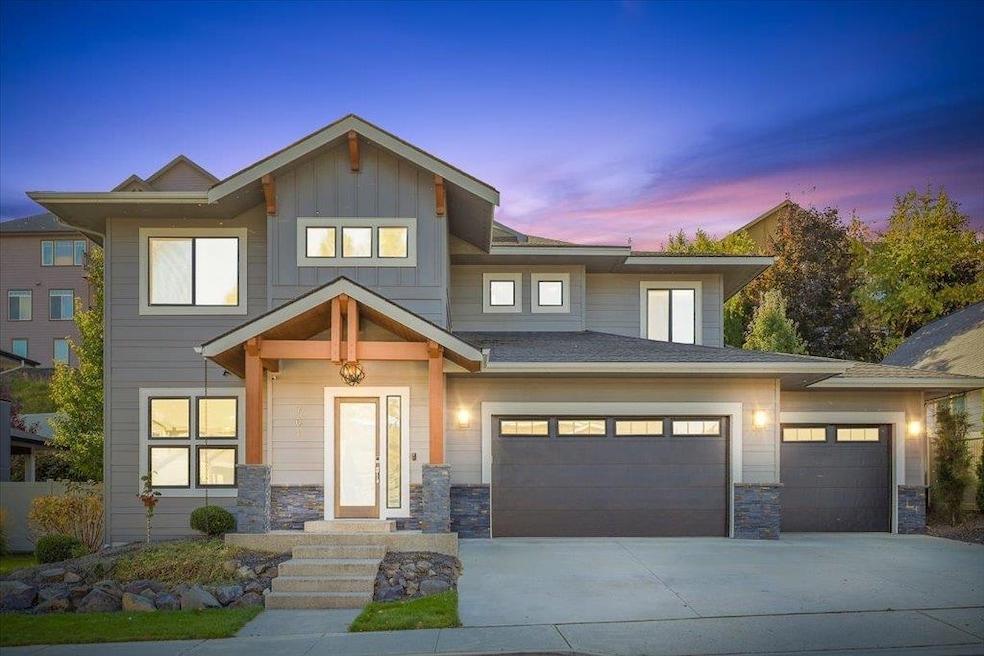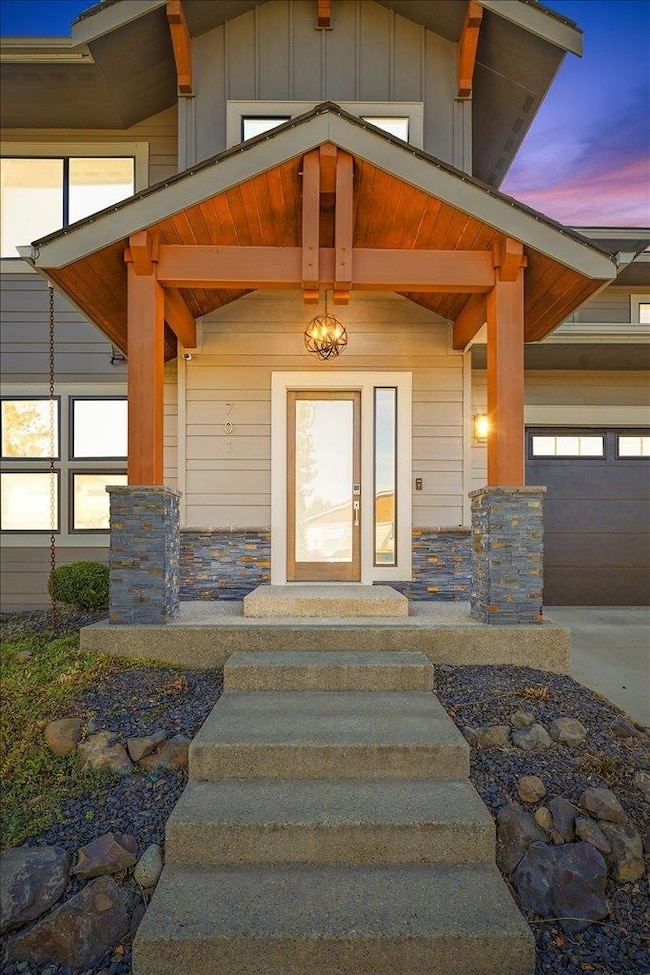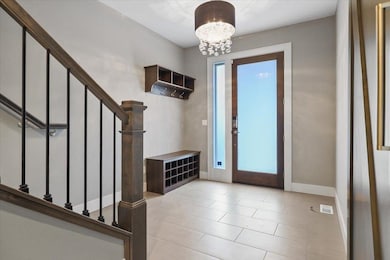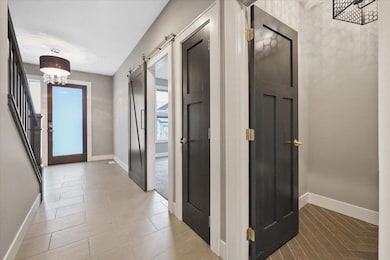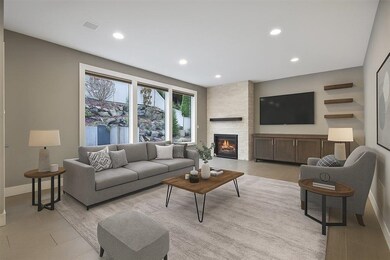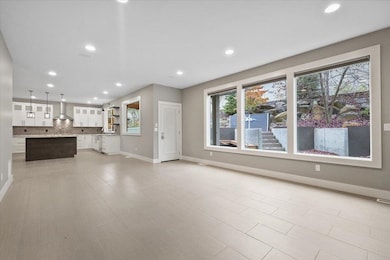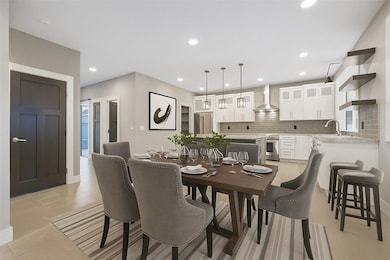701 W Willapa Ave Spokane, WA 99224
Latah Valley NeighborhoodEstimated payment $7,065/month
Highlights
- Spa
- Wood Flooring
- Fenced Yard
- Contemporary Architecture
- Solid Surface Countertops
- 3 Car Attached Garage
About This Home
Indulge in the ultimate luxury living experience at this custom-built "Smart Home". Boasting cutting-edge internet-connected technology that allows for remote monitoring of appliances, security systems, lighting, & more, this residence is truly a modern marvel! Enjoy a backyard oasis featuring outdoor lighting with over 1000 color options, an outdoor kitchen, swim spa, gas fireplace & beautifully landscaped with artificial turf for easy maintenance. Inside you'll find high ceilings, granite countertops, Themador 6-burner gas range & a primary bedroom with compartmentalized closet. Entertain guests year round, relax by the gas outdoor fireplace on the spacious patio or inside in the spacious living room. Get active in the basement gym complete with top-of-the-line equipment & wall-mounted TV. With a home office, central air conditioning, & a 3+ car garage including a shop area.Every aspect of comfort & conveniences has been thoughtfully considered. Don't miss a chance to own this home.
Home Details
Home Type
- Single Family
Est. Annual Taxes
- $8,874
Year Built
- Built in 2015
Lot Details
- 7,692 Sq Ft Lot
- Fenced Yard
- Level Lot
- Sprinkler System
- Hillside Location
Parking
- 3 Car Attached Garage
- Workshop in Garage
- Garage Door Opener
Home Design
- Contemporary Architecture
Interior Spaces
- 3,918 Sq Ft Home
- 2-Story Property
- Zero Clearance Fireplace
- Gas Fireplace
- Vinyl Clad Windows
- Wood Flooring
- Basement Fills Entire Space Under The House
Kitchen
- Gas Range
- Free-Standing Range
- Microwave
- Dishwasher
- Solid Surface Countertops
- Disposal
Bedrooms and Bathrooms
- 7 Bedrooms
- 4 Bathrooms
Laundry
- Dryer
- Washer
Outdoor Features
- Spa
- Patio
Schools
- Westwood Middle School
- Cheney High School
Utilities
- Forced Air Heating and Cooling System
- High Speed Internet
Community Details
- Property has a Home Owners Association
- Overlook At Qualchan 3Rd Add Pud Subdivision
- Planned Unit Development
Listing and Financial Details
- Assessor Parcel Number 34062.2137
Map
Home Values in the Area
Average Home Value in this Area
Tax History
| Year | Tax Paid | Tax Assessment Tax Assessment Total Assessment is a certain percentage of the fair market value that is determined by local assessors to be the total taxable value of land and additions on the property. | Land | Improvement |
|---|---|---|---|---|
| 2025 | $8,875 | $794,800 | $135,000 | $659,800 |
| 2024 | $8,875 | $888,700 | $100,000 | $788,700 |
| 2023 | $7,471 | $869,700 | $100,000 | $769,700 |
| 2022 | $6,916 | $852,300 | $70,000 | $782,300 |
| 2021 | $6,389 | $554,400 | $50,000 | $504,400 |
| 2020 | $6,253 | $514,800 | $50,000 | $464,800 |
| 2019 | $5,130 | $441,900 | $65,000 | $376,900 |
| 2018 | $5,380 | $401,500 | $65,000 | $336,500 |
| 2017 | $4,765 | $387,800 | $60,000 | $327,800 |
| 2016 | $2,741 | $213,800 | $60,000 | $153,800 |
| 2015 | $408 | $30,100 | $30,100 | $0 |
| 2014 | -- | $30,100 | $30,100 | $0 |
| 2013 | -- | $0 | $0 | $0 |
Property History
| Date | Event | Price | List to Sale | Price per Sq Ft | Prior Sale |
|---|---|---|---|---|---|
| 10/24/2025 10/24/25 | For Sale | $1,200,000 | +180.7% | $306 / Sq Ft | |
| 12/11/2015 12/11/15 | Sold | $427,500 | +3.0% | $109 / Sq Ft | View Prior Sale |
| 11/27/2015 11/27/15 | Pending | -- | -- | -- | |
| 10/24/2015 10/24/15 | For Sale | $415,000 | -- | $106 / Sq Ft |
Purchase History
| Date | Type | Sale Price | Title Company |
|---|---|---|---|
| Warranty Deed | $427,500 | Ticor | |
| Warranty Deed | $60,000 | None Available |
Mortgage History
| Date | Status | Loan Amount | Loan Type |
|---|---|---|---|
| Open | $406,125 | New Conventional |
Source: Spokane Association of REALTORS®
MLS Number: 202525990
APN: 34062.2137
- 711 W Bolan Ave
- 5227 S Lincoln Way
- 803 W Willapa Ave
- 619 W Persimmon Ln
- 5218 S Lincoln Way
- 5230 S Lincoln Way
- 4908 S Kip Ln
- 5030 S Lincoln Way
- 5108 S Menaul Ct
- 4916 S Kenzie Ln
- 815 W Lincoln Blvd
- 809 W Lincoln Blvd
- 5415 S Blueridge Dr
- 1104 W Winder Ln
- 5229 S Falcon Point Ct
- NKA S Inland Empire Way
- 5204 S Falcon Point Ct
- 5515 S Talon Peak Dr
- 5519 S Chaperon Peak Ct
- 1135 W Sunny Creek Cir
- 3406 S Grand Blvd
- 3201 S Spring Creek Ln
- 1026 E 30th Ave
- 3003 S Perry St
- 1405 E 30th Ave
- 3609 W Thorpe Rd
- 2525 E 53rd Ave
- 2702 E 55th Ave
- 2711 E Adirondack Ct
- 1517 S Grand Blvd
- 3250 S Southeast Blvd
- 5808 S Regal St
- 2386 E 30th Ave
- 3005 E 53rd Ave
- 5111 S Regal St
- 2815 E 62nd Ln
- 5015 S Regal St
- 2715 E 36th Ave
- 5710 S Hailee Ln
- 3105 S Assembly Rd
