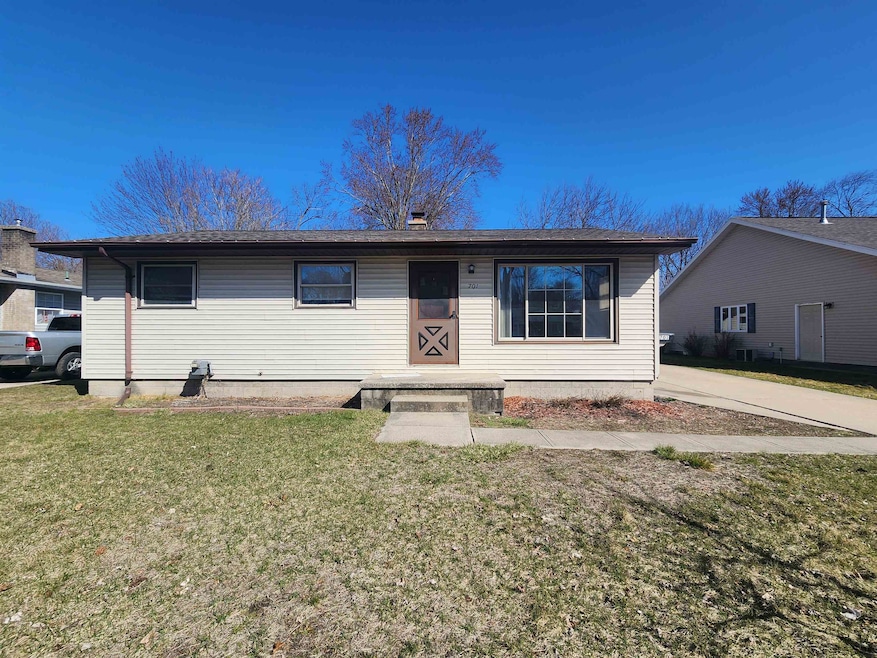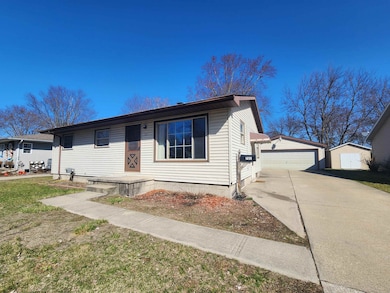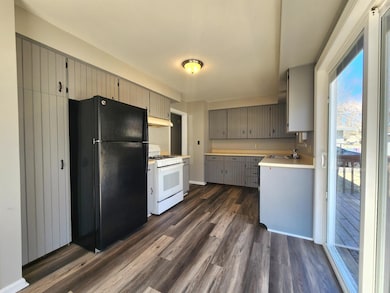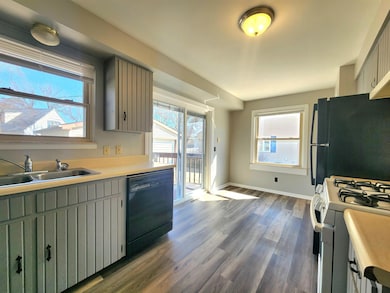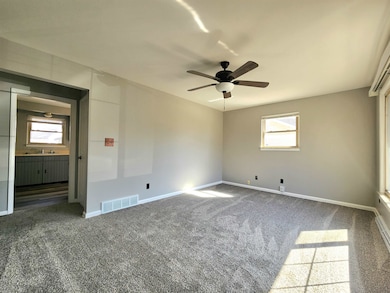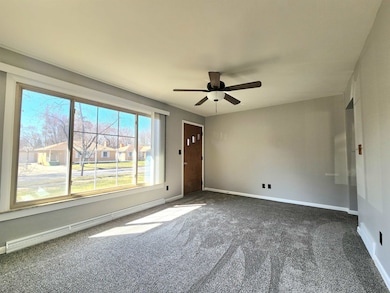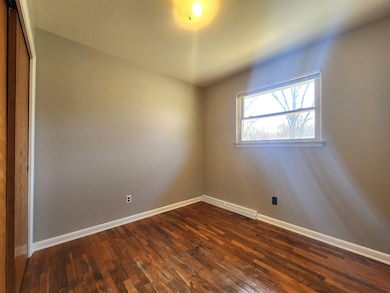701 Walnut St Midland, MI 48640
Highlights
- Ranch Style House
- 2 Car Detached Garage
- Forced Air Heating System
- Northeast Middle School Rated A-
About This Home
Nice family home is offering 3 bedrooms, 2 baths close to schools. Full divided basement with rec room. Appliances include dishwasher, fridge and gas stove. There is also an eating area in the kitchen. Sliding door leading out to the large deck. **NO PETS**
Listing Agent
Ayre Rhinehart Real Estate Partners License #MBR-6501370969 Listed on: 06/18/2025

Home Details
Home Type
- Single Family
Est. Annual Taxes
- $2,042
Year Built
- Built in 1959
Lot Details
- 8,712 Sq Ft Lot
- Lot Dimensions are 66 x 132
Parking
- 2 Car Detached Garage
Home Design
- Ranch Style House
- Traditional Architecture
- Vinyl Siding
Interior Spaces
- 927 Sq Ft Home
- Basement
- Block Basement Construction
Kitchen
- Oven or Range
- Dishwasher
- Disposal
Bedrooms and Bathrooms
- 3 Bedrooms
- 2 Full Bathrooms
Utilities
- Forced Air Heating System
- Heating System Uses Natural Gas
- Gas Water Heater
Community Details
- Walnut Subdivision
Listing and Financial Details
- Rent includes 12 months
- 12 Month Lease Term
- Assessor Parcel Number 14-15-60-288
Map
Source: Midland Board of REALTORS®
MLS Number: 50178794
APN: 14-15-60-288
- 706 Maple St
- 2119 Bayliss St Unit 22
- 1400 Bayliss St
- 1324 Washington St
- 1312 Washington St
- 2211 Kentucky St
- 1117 North St
- 2005 S Saginaw Rd
- 1416 Airfield Ln
- 518 E Ashman St
- 123 E Collins St
- 1011 E Patrick Rd
- 201 E Carpenter St
- 1805 Rapanos Dr
- 1109 Corrinne St
- 105 Coventry Ct
- 909 W Baker St
- 1915 Ivy Ln
- 3710 Cambridge St
- 1412 Adelaide St
