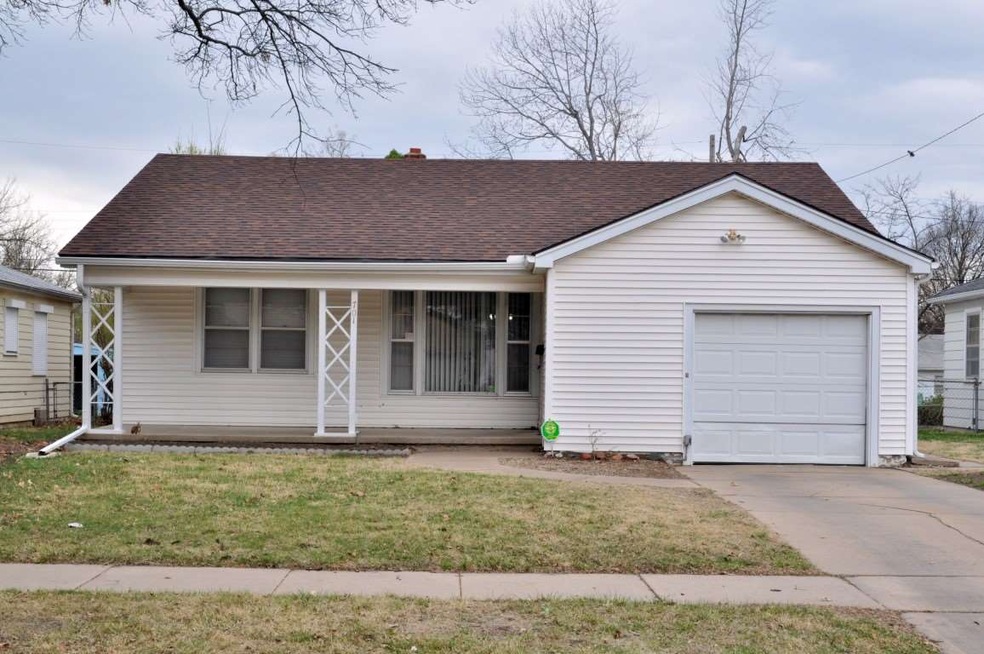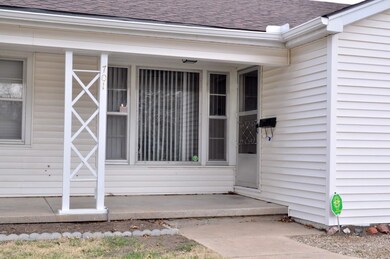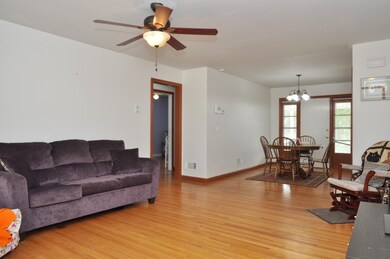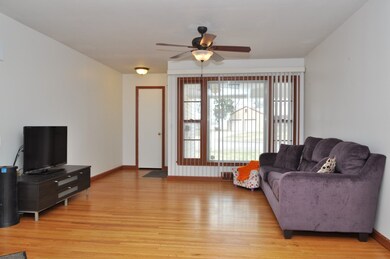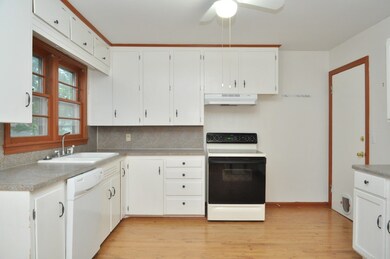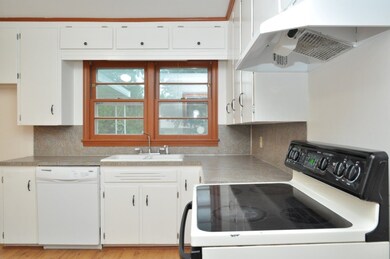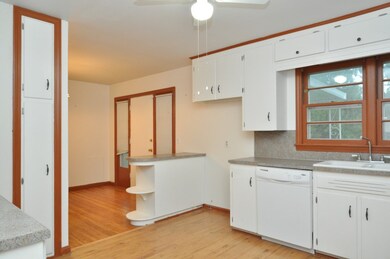
701 Waverly St Wichita, KS 67218
Fabrique NeighborhoodEstimated Value: $136,000 - $150,725
Highlights
- Ranch Style House
- Covered patio or porch
- Storm Windows
- Wood Flooring
- 1 Car Attached Garage
- Breakfast Bar
About This Home
As of September 2015CHARMING AND UPDATED HOME! Welcome home to this 2 bed, 1 car garage ranch style home located in ever popular southeast Wichita. This home features newer electrical, new fixtures, refinished hardwood flooring, new roof and decking, new gutters, new waterline, newer water heater, and a completely remodeled interior! Upon entering the home enjoy the new neutral paint, formal living room, and a dining which opens to the kitchen! The remodeled kitchen offers updated cabinets, new countertops, an eating bar, a pantry, and new flooring!! The home also has a completely updated bathroom. Outside, enjoy the large fenced backyard with mature trees and a covered patio! This home is perfect for a first time homebuyer or someone looking to down size! It’s priced well and is move-in ready!
Last Agent to Sell the Property
Mike Grbic
EXP Realty, LLC License #00045569 Listed on: 07/30/2015
Home Details
Home Type
- Single Family
Est. Annual Taxes
- $885
Year Built
- Built in 1955
Lot Details
- 6,060 Sq Ft Lot
- Chain Link Fence
Home Design
- Ranch Style House
- Frame Construction
- Composition Roof
- Vinyl Siding
Interior Spaces
- 2 Bedrooms
- Ceiling Fan
- Window Treatments
- Family Room
- Combination Kitchen and Dining Room
Kitchen
- Breakfast Bar
- Oven or Range
- Electric Cooktop
- Range Hood
- Dishwasher
- Disposal
Flooring
- Wood
- Laminate
Laundry
- Laundry Room
- 220 Volts In Laundry
Finished Basement
- Basement Fills Entire Space Under The House
- Bedroom in Basement
- Laundry in Basement
- Basement Storage
Home Security
- Home Security System
- Security Lights
- Storm Windows
- Storm Doors
Parking
- 1 Car Attached Garage
- Garage Door Opener
Outdoor Features
- Covered patio or porch
- Rain Gutters
Schools
- Caldwell Elementary School
- Curtis Middle School
- Southeast High School
Utilities
- Forced Air Heating and Cooling System
- Heating System Uses Gas
Community Details
- Prairie Park Subdivision
Listing and Financial Details
- Assessor Parcel Number 20173-127-25-0-12-07-024.00
Ownership History
Purchase Details
Home Financials for this Owner
Home Financials are based on the most recent Mortgage that was taken out on this home.Purchase Details
Home Financials for this Owner
Home Financials are based on the most recent Mortgage that was taken out on this home.Purchase Details
Purchase Details
Home Financials for this Owner
Home Financials are based on the most recent Mortgage that was taken out on this home.Purchase Details
Home Financials for this Owner
Home Financials are based on the most recent Mortgage that was taken out on this home.Similar Homes in Wichita, KS
Home Values in the Area
Average Home Value in this Area
Purchase History
| Date | Buyer | Sale Price | Title Company |
|---|---|---|---|
| Blow Erin E | -- | Security 1St Title | |
| Mark Isaac J | -- | Kst | |
| Weigel Todd James | -- | None Available | |
| Weigel Todd J | -- | None Available | |
| Anderson John T | -- | -- |
Mortgage History
| Date | Status | Borrower | Loan Amount |
|---|---|---|---|
| Open | Blow Erin Elizabeth | $60,000 | |
| Closed | Blow Erin E | $10,000 | |
| Closed | Blow Erin E | $63,227 | |
| Previous Owner | Mark Isaac J | $66,276 | |
| Previous Owner | Weigel Todd J | $73,638 | |
| Previous Owner | Anderson John T | $58,000 |
Property History
| Date | Event | Price | Change | Sq Ft Price |
|---|---|---|---|---|
| 09/15/2015 09/15/15 | Sold | -- | -- | -- |
| 08/10/2015 08/10/15 | Pending | -- | -- | -- |
| 07/30/2015 07/30/15 | For Sale | $74,900 | -- | $45 / Sq Ft |
Tax History Compared to Growth
Tax History
| Year | Tax Paid | Tax Assessment Tax Assessment Total Assessment is a certain percentage of the fair market value that is determined by local assessors to be the total taxable value of land and additions on the property. | Land | Improvement |
|---|---|---|---|---|
| 2023 | $1,064 | $9,695 | $2,070 | $7,625 |
| 2022 | $913 | $8,655 | $1,944 | $6,711 |
| 2021 | $967 | $8,655 | $1,541 | $7,114 |
| 2020 | $938 | $8,372 | $1,541 | $6,831 |
| 2019 | $902 | $8,050 | $1,541 | $6,509 |
| 2018 | $842 | $7,522 | $1,300 | $6,222 |
| 2017 | $808 | $0 | $0 | $0 |
| 2016 | $807 | $0 | $0 | $0 |
| 2015 | $801 | $0 | $0 | $0 |
| 2014 | $885 | $0 | $0 | $0 |
Agents Affiliated with this Home
-
M
Seller's Agent in 2015
Mike Grbic
EXP Realty, LLC
-
Breanne Messman-Morris

Buyer's Agent in 2015
Breanne Messman-Morris
Keller Williams Hometown Partners
(316) 516-1163
3 in this area
157 Total Sales
Map
Source: South Central Kansas MLS
MLS Number: 507800
APN: 127-25-0-12-07-024.00
- 621 Waverly St
- 711 S Lightner Dr
- 895 S Fabrique Dr
- 750 S Hunter St
- 6405 E Cottonwood Ln
- 732 S Hunter St
- 1004 Prairie Park Rd
- 436 S Waverly Dr
- 1030 S Edgemoor St
- 1126 S Christine St
- 603 S Drury Ln
- 1134 S Fabrique Dr
- 1123 S Woodlawn Blvd
- 5051 E Lincoln St
- 226 S Ridgewood Dr
- 2 E Lynwood Blvd
- 5715 Grand St
- 406 S Elpyco Ave
- 0 S Woodlawn Blvd
- 1136 S Apache Dr
- 701 Waverly St
- 709 S Waverly St
- 669 Waverly St
- 709 Waverly St
- 717 S Waverly Dr
- 717 Waverly St
- 663 Waverly St
- 708 Lexington Rd
- 702 Lexington Rd
- 676 Lexington Rd
- 657 Waverly St
- 723 Waverly St
- 664 S Brookside St
- 716 Lexington Rd
- 702 S Waverly St
- 702 Waverly St
- 670 Lexington Rd
- 722 Lexington Rd
- 658 S Brookside St
- 729 Waverly St
