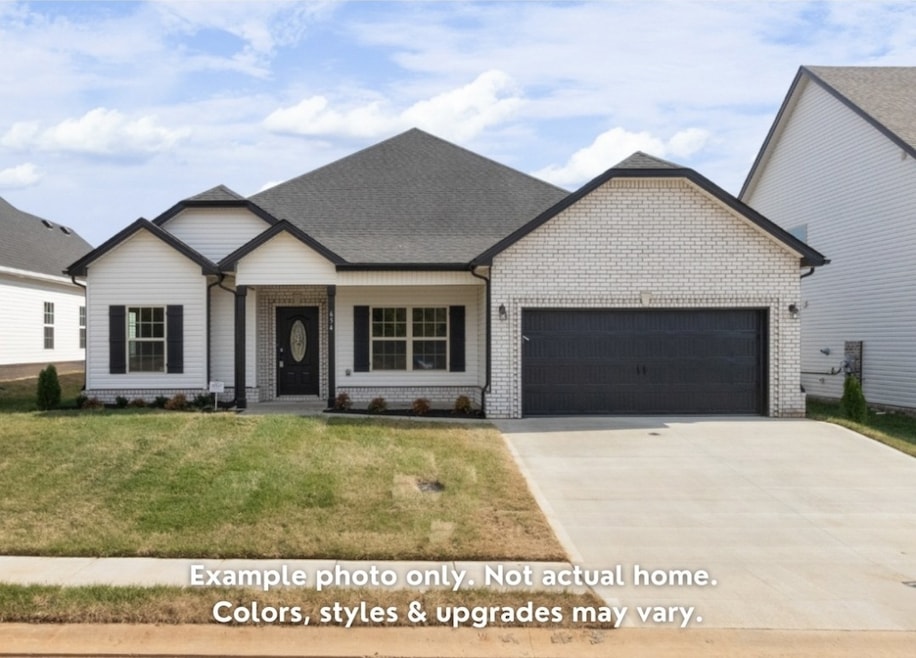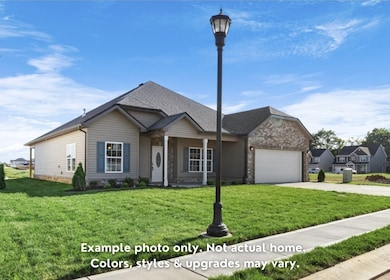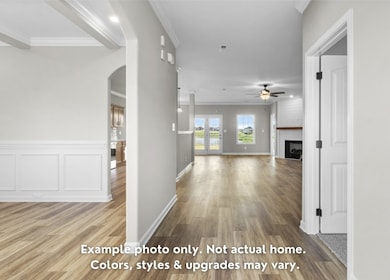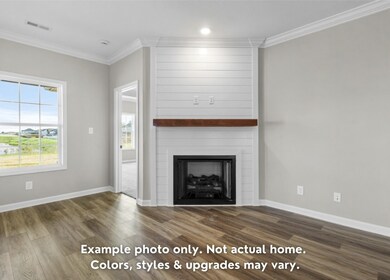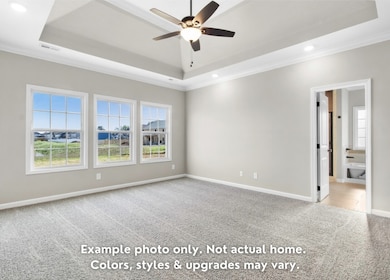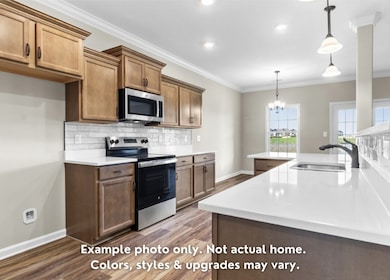
701 Wespanee Way Clarksville, TN 37042
Highlights
- 1 Fireplace
- 2 Car Attached Garage
- Cooling Available
- Separate Formal Living Room
- Walk-In Closet
- Home Security System
About This Home
As of April 2025As with all Singletary homes, UPGRADES include Smart Home Technology, ceiling fans, custom tiled shower and crown molding and includes a one year builder's warranty. Welcome to the Timberland 1 Floor Plan! A fan favorite! All bedrooms on one level living! This home features not only a spacious living room and eat in space, but a formal dining room, too! You've got to witness this home for yourself.
Last Agent to Sell the Property
Center Point Real Estate Brokerage Phone: 8437091355 License #346223 Listed on: 11/23/2024

Home Details
Home Type
- Single Family
Est. Annual Taxes
- $2,942
Year Built
- Built in 2025
HOA Fees
- $35 Monthly HOA Fees
Parking
- 2 Car Attached Garage
Home Design
- Brick Exterior Construction
- Slab Foundation
- Shingle Roof
- Vinyl Siding
Interior Spaces
- 2,093 Sq Ft Home
- Property has 1 Level
- Ceiling Fan
- 1 Fireplace
- Separate Formal Living Room
Kitchen
- Microwave
- Dishwasher
- Disposal
Flooring
- Carpet
- Laminate
- Tile
Bedrooms and Bathrooms
- 4 Main Level Bedrooms
- Walk-In Closet
- 2 Full Bathrooms
Home Security
- Home Security System
- Fire and Smoke Detector
Schools
- Barkers Mill Elementary School
- West Creek Middle School
- West Creek High School
Utilities
- Cooling Available
- Central Heating
Community Details
- $300 One-Time Secondary Association Fee
- Association fees include trash
- Charleston Oaks Subdivision
Listing and Financial Details
- Tax Lot 218
Ownership History
Purchase Details
Home Financials for this Owner
Home Financials are based on the most recent Mortgage that was taken out on this home.Similar Homes in Clarksville, TN
Home Values in the Area
Average Home Value in this Area
Purchase History
| Date | Type | Sale Price | Title Company |
|---|---|---|---|
| Warranty Deed | $394,900 | Foundation Title |
Mortgage History
| Date | Status | Loan Amount | Loan Type |
|---|---|---|---|
| Open | $321,448 | FHA | |
| Previous Owner | $1,913,920 | Construction |
Property History
| Date | Event | Price | Change | Sq Ft Price |
|---|---|---|---|---|
| 04/01/2025 04/01/25 | Sold | $394,900 | 0.0% | $189 / Sq Ft |
| 01/30/2025 01/30/25 | Pending | -- | -- | -- |
| 01/15/2025 01/15/25 | For Sale | $394,900 | 0.0% | $189 / Sq Ft |
| 01/15/2025 01/15/25 | Off Market | $394,900 | -- | -- |
| 11/23/2024 11/23/24 | For Sale | $394,900 | -- | $189 / Sq Ft |
Tax History Compared to Growth
Tax History
| Year | Tax Paid | Tax Assessment Tax Assessment Total Assessment is a certain percentage of the fair market value that is determined by local assessors to be the total taxable value of land and additions on the property. | Land | Improvement |
|---|---|---|---|---|
| 2024 | $633 | $15,000 | $0 | $0 |
| 2023 | $0 | $0 | $0 | $0 |
Agents Affiliated with this Home
-
Montejano 'Monte Boyd
M
Seller's Agent in 2025
Montejano 'Monte Boyd
Center Point Real Estate
(843) 709-1355
40 Total Sales
-
Ryne Harper
R
Buyer's Agent in 2025
Ryne Harper
Byers & Harvey Inc.
26 Total Sales
Map
Source: Realtracs
MLS Number: 2762985
APN: 019D-F-014.00-00003019D
- 2594 Rafiki Dr
- 2590 Rafiki Dr
- 2586 Rafiki Dr
- 2574 Rafiki Dr
- 766 Boreal Way
- 2543 Rafiki Dr
- 529 Castle Pinckney Ln
- 2539 Rafiki Dr
- 1469 Citadel Dr
- 631 Wespanee Way
- 2535 Rafiki Dr
- 2531 Rafiki Dr
- 751 Boreal Way
- 779 Boreal Way
- 1494 Citadel Dr
- 1485 Citadel Dr
- 1398 Citadel Dr
- 720 Boreal Way
- 978 Vendue Ave
- 950 Vendue Ave
