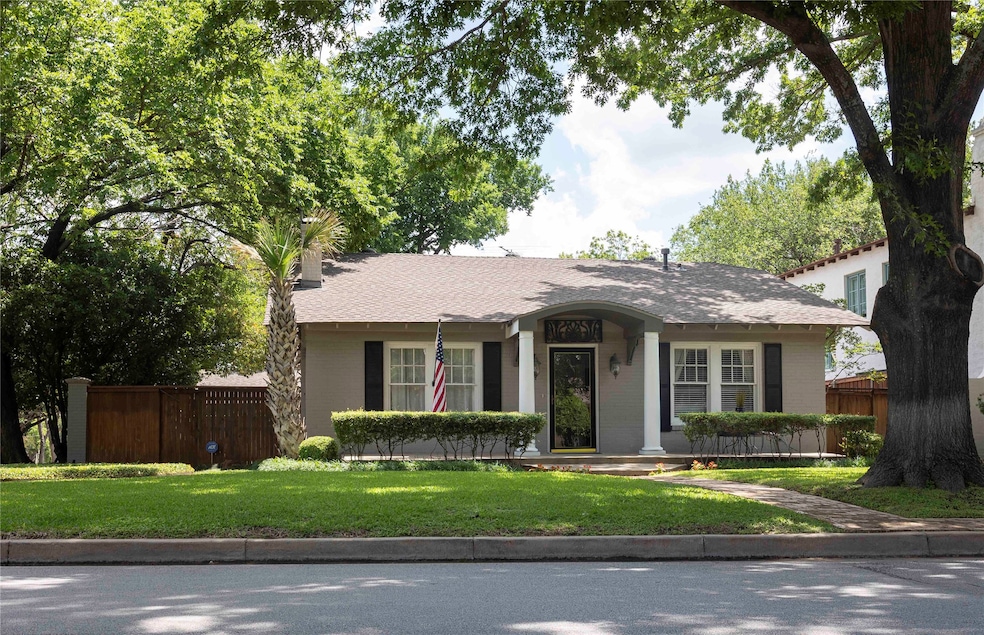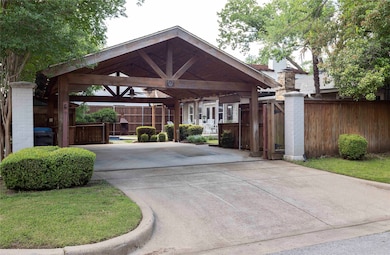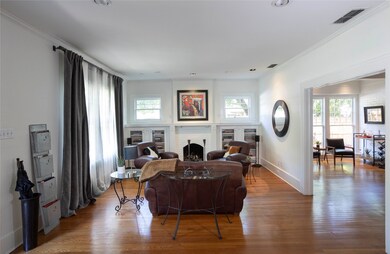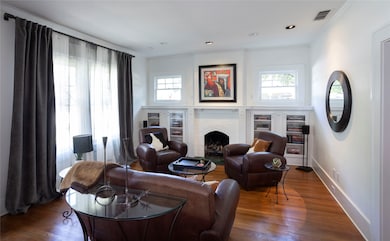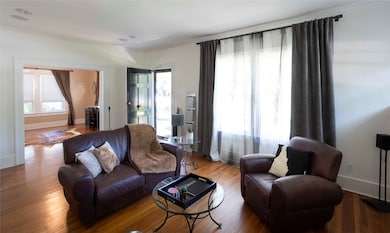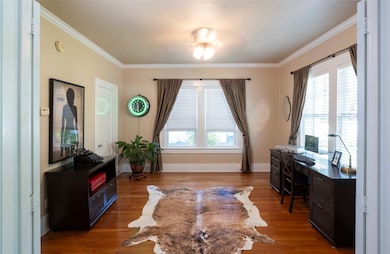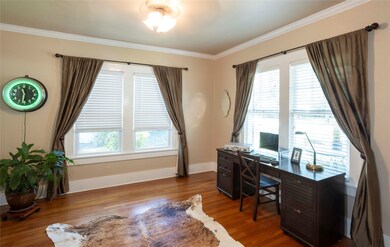
701 Westview Ave Fort Worth, TX 76107
Monticello NeighborhoodEstimated payment $5,498/month
Highlights
- In Ground Pool
- Traditional Architecture
- Patio
- Vaulted Ceiling
- Wood Flooring
- Laundry in Utility Room
About This Home
Ideally situated less than two blocks from the prestigious River Crest Country Club and just minutes from Fort Worth’s vibrant Cultural District, this beautifully updated 3-bedroom, 3-bath home blends timeless charm with modern comfort. Step inside to find a warm and inviting living room with a cozy gas fireplace and gleaming hardwood floors throughout. The expanded dining room offers ample space for entertaining and includes a versatile nook perfect for a reading corner or stylish bar setup. The renovated kitchen is a chef’s delight, outfitted with sleek stainless steel appliances—including a gas cooktop, built-in microwave, wine fridge, and refrigerator—making everyday cooking and entertaining a breeze. The spacious primary suite is a true retreat, showcasing a vaulted ceiling, a generous walk-in closet, and a luxurious ensuite bathroom with dual vanities. French doors open to reveal your private backyard oasis, where a sparkling pool with waterfalls and a tranquil fountain awaits. A large patio with pergola extends from the primary suite—ideal for relaxing mornings or lively gatherings. Two additional bedrooms share a well-appointed full bath, while a third full bath provides added flexibility. The home also features a separate utility room, an outdoor gas fireplace, and a 2-car carport that doubles as a perfect entertaining space. Set on a rare corner lot with mature trees and lush, professional landscaping, this exceptional property offers privacy, beauty, and convenience in one of Fort Worth’s most sought-after neighborhoods. This is a unique opportunity you won’t want to miss!
Listing Agent
Burt Ladner Real Estate LLC Brokerage Phone: 817-882-6688 License #0293929 Listed on: 07/17/2025
Co-Listing Agent
Burt Ladner Real Estate LLC Brokerage Phone: 817-882-6688 License #0440960
Home Details
Home Type
- Single Family
Est. Annual Taxes
- $7,908
Year Built
- Built in 1929
Lot Details
- 6,055 Sq Ft Lot
- Wood Fence
- Irregular Lot
- Few Trees
Parking
- 2 Carport Spaces
Home Design
- Traditional Architecture
- Brick Exterior Construction
- Pillar, Post or Pier Foundation
- Composition Roof
- Wood Siding
Interior Spaces
- 2,100 Sq Ft Home
- 1-Story Property
- Vaulted Ceiling
- Ceiling Fan
- Decorative Lighting
- Gas Log Fireplace
Kitchen
- Electric Oven
- Gas Cooktop
- Microwave
- Dishwasher
- Disposal
Flooring
- Wood
- Carpet
- Tile
- Luxury Vinyl Plank Tile
Bedrooms and Bathrooms
- 3 Bedrooms
- 3 Full Bathrooms
Laundry
- Laundry in Utility Room
- Washer and Electric Dryer Hookup
Pool
- In Ground Pool
- Pool Water Feature
- Gunite Pool
Outdoor Features
- Patio
- Rain Gutters
Schools
- N Hi Mt Elementary School
- Arlngtnhts High School
Utilities
- Central Heating and Cooling System
- Heating System Uses Natural Gas
- High Speed Internet
- Cable TV Available
Community Details
- Country Club Heights Subdivision
Listing and Financial Details
- Legal Lot and Block 15 / 18
- Assessor Parcel Number 00639656
Map
Home Values in the Area
Average Home Value in this Area
Tax History
| Year | Tax Paid | Tax Assessment Tax Assessment Total Assessment is a certain percentage of the fair market value that is determined by local assessors to be the total taxable value of land and additions on the property. | Land | Improvement |
|---|---|---|---|---|
| 2024 | $7,908 | $441,000 | $181,500 | $259,500 |
| 2023 | $9,528 | $488,000 | $181,500 | $306,500 |
| 2022 | $9,951 | $460,000 | $181,500 | $278,500 |
| 2021 | $9,546 | $348,000 | $181,500 | $166,500 |
| 2020 | $9,211 | $348,000 | $181,500 | $166,500 |
| 2019 | $9,573 | $348,000 | $181,500 | $166,500 |
| 2018 | $8,222 | $330,000 | $200,000 | $130,000 |
| 2017 | $8,622 | $304,342 | $200,000 | $104,342 |
| 2016 | $8,550 | $304,342 | $200,000 | $104,342 |
| 2015 | $7,202 | $274,355 | $155,000 | $119,355 |
| 2014 | $7,202 | $318,800 | $155,000 | $163,800 |
Property History
| Date | Event | Price | Change | Sq Ft Price |
|---|---|---|---|---|
| 08/23/2025 08/23/25 | Price Changed | $895,000 | -3.2% | $426 / Sq Ft |
| 07/17/2025 07/17/25 | For Sale | $925,000 | -- | $440 / Sq Ft |
Purchase History
| Date | Type | Sale Price | Title Company |
|---|---|---|---|
| Vendors Lien | -- | Alamo Title Company | |
| Vendors Lien | -- | Alamo Title Company | |
| Warranty Deed | -- | Rattikin Title Co |
Mortgage History
| Date | Status | Loan Amount | Loan Type |
|---|---|---|---|
| Open | $252,000 | Unknown | |
| Closed | $212,000 | No Value Available | |
| Previous Owner | $14,000 | Credit Line Revolving | |
| Previous Owner | $156,000 | No Value Available | |
| Previous Owner | $140,000 | No Value Available | |
| Closed | $39,750 | No Value Available |
Similar Homes in Fort Worth, TX
Source: North Texas Real Estate Information Systems (NTREIS)
MLS Number: 21004017
APN: 00639656
- 611 Westview Ave
- 4014 Modlin Ave
- 4000 Modlin Ave
- 3916 W 5th St
- 3914 W 5th St
- 3829 W 5th St
- 4113 Modlin Ave
- 3818 W 7th St
- 3813 W 5th St
- 4120 Mattison Ave
- 3808 W 5th St
- 3804 Mattison Ave
- 3928 Clarke Ave
- 3754 W 5th St
- 400 Hazelwood Dr W
- 3725 W 5th St
- 1214 Belle Place
- 1301 Belle Place
- 3700 W 5th St
- 1317 Virginia Place
- 4006 Modlin Ave
- 3915 W 6th St
- 3821 Hamilton Ave
- 1320 Madeline Place
- 1328 Madeline Place Unit B
- 604 Monticello Dr Unit 604C
- 600 Monticello Dr Unit 5
- 1511 Clover Ln Unit 1
- 3870 Tulsa Way
- 3870 Tulsa Way Unit 2BR
- 3870 Tulsa Way Unit 1BR
- 3437 W 6th St
- 1600 Belle Place Unit 1600 Belle Pl.
- 1609 Virginia Place Unit A
- 3419 Bristol Rd
- 1523 Owasso St Unit 1523 Owasso #4
- 3336 W 6th St Unit A
- 1720 Belle Place
- 1815 Hillcrest St
- 3317 W 5th St
