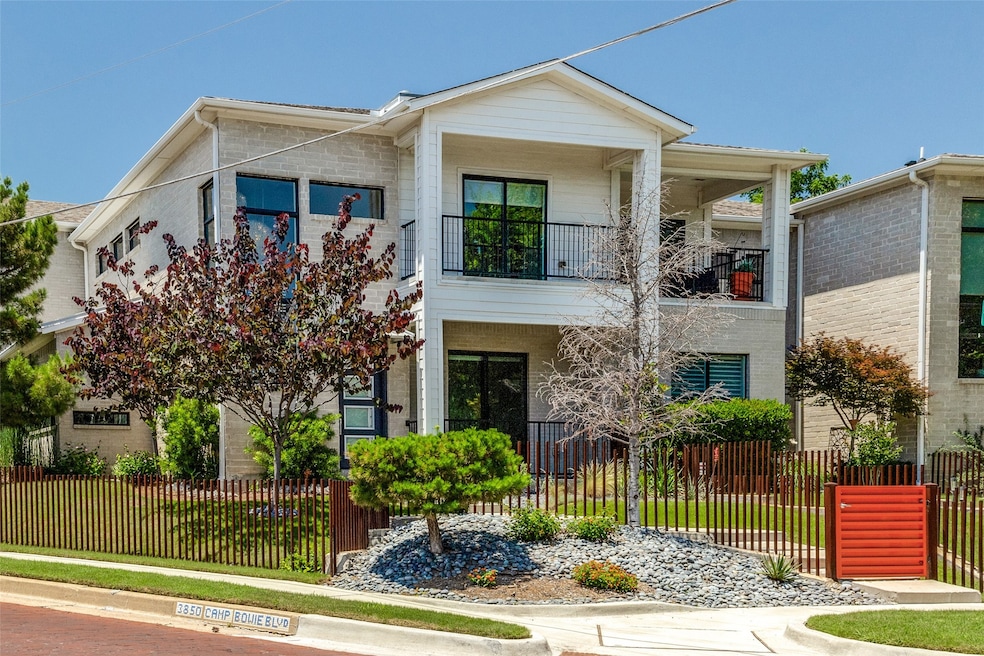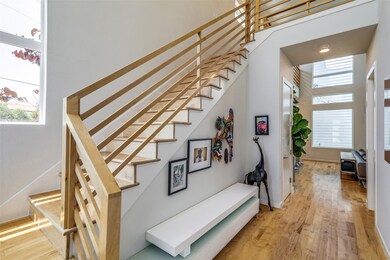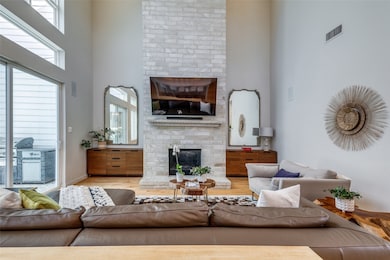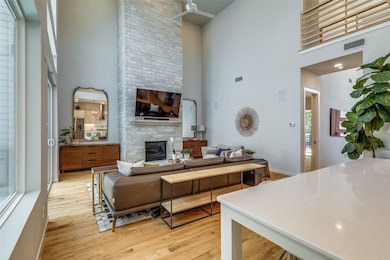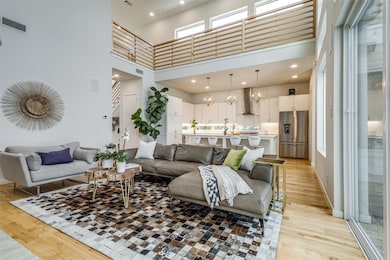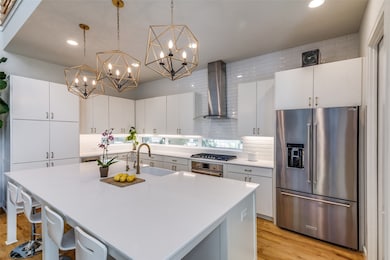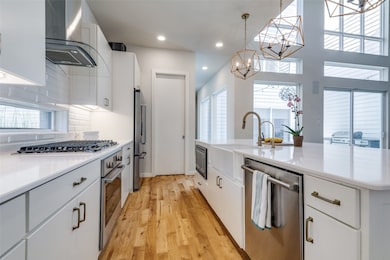1328 Madeline Place Unit B Fort Worth, TX 76107
North Hi Mount NeighborhoodHighlights
- Contemporary Architecture
- Corner Lot
- 2 Car Direct Access Garage
- Wood Flooring
- Covered patio or porch
- Enclosed Parking
About This Home
Enjoy life in the city without compromise in this architecturally inspiring 4-bedroom townhome! Outstanding location north of Camp Bowie Blvd, moments from Bowie House, Cultural District, Dickies Arena, local eateries and shopping. Abundant floor-to-ceiling windows and soaring ceiling create incredible indoor-outdoor spaces while filling the rooms with natural light and capturing views of downtown Fort Worth. Chic residence features two bedrooms on the first level, including the luxurious primary suite + 4th bedroom or home office with private patio. The second level has two bedrooms; each with it's own private bathroom. Chef's kitchen has gas range, large island, built-in wine refrigerator, and walk-in pantry. Exceptional features include designer+recessed lighting, wood floors, atrium, private balcony, gated entry, green space along front and side yard, professional landscaping, attached 2-car garage has epoxy floors, tankless water heater, spray foam insulation. Indulge to the enviable lifestyle of walking to dinner, coffee, museums, and concerts moments from your private home. Exceptional corner unit location in superior condition. This is a must see.
Listing Agent
Compass RE Texas, LLC Brokerage Phone: 817-991-3511 License #0809221 Listed on: 07/22/2025

Co-Listing Agent
Compass RE Texas, LLC Brokerage Phone: 817-991-3511 License #0527824
Townhouse Details
Home Type
- Townhome
Est. Annual Taxes
- $14,768
Year Built
- Built in 2018
Lot Details
- 4,356 Sq Ft Lot
- Wrought Iron Fence
- Wood Fence
- Landscaped
- Few Trees
HOA Fees
- $308 Monthly HOA Fees
Parking
- 2 Car Direct Access Garage
- Enclosed Parking
- Inside Entrance
- Parking Accessed On Kitchen Level
- Alley Access
- Lighted Parking
- Rear-Facing Garage
- Garage Door Opener
Home Design
- Contemporary Architecture
- Brick Exterior Construction
- Slab Foundation
- Composition Roof
- Metal Roof
Interior Spaces
- 2,746 Sq Ft Home
- 2-Story Property
- Central Vacuum
- Built-In Features
- Ceiling Fan
- Wood Burning Fireplace
- Fireplace With Gas Starter
Kitchen
- Eat-In Kitchen
- Gas Cooktop
- Microwave
- Dishwasher
- Kitchen Island
- Disposal
Flooring
- Wood
- Carpet
- Ceramic Tile
Bedrooms and Bathrooms
- 4 Bedrooms
- Walk-In Closet
- 4 Full Bathrooms
Laundry
- Dryer
- Washer
Outdoor Features
- Covered patio or porch
- Exterior Lighting
- Rain Gutters
Schools
- N Hi Mt Elementary School
- Arlngtnhts High School
Utilities
- Forced Air Zoned Heating and Cooling System
- Tankless Water Heater
- High Speed Internet
- Cable TV Available
Listing and Financial Details
- Residential Lease
- Property Available on 7/22/25
- Tenant pays for cable TV, electricity, gas, water
- Negotiable Lease Term
- Legal Lot and Block 14R-1 / 3
- Assessor Parcel Number 42368721
Community Details
Overview
- Association fees include ground maintenance
- Madeline Place Townhomes Association
- Mattisons Add Subdivision
Pet Policy
- Limit on the number of pets
- Pet Size Limit
Map
Source: North Texas Real Estate Information Systems (NTREIS)
MLS Number: 21008424
APN: 42368721
- 1326 Madeline Place Unit C
- 1320 Madeline Place
- 1304 Belle Place
- 1317 Virginia Place
- 3824 Clarke Ave
- 3718 Tulsa Way
- 1405 Clover Ln
- 3803 Tulsa Way
- 1617 Virginia Place
- 3813 Mattison Ave
- 3637 Crestline Rd
- 3635 Crestline Rd
- 1717 Virginia Place
- 1809 Belle Place
- 3804 Mattison Ave
- 1800 Virginia Place
- 3716 Lafayette Ave
- 3708 Lafayette Ave
- 3629 Harley Ave
- 4012 Dexter Ave
- 1320 Madeline Place
- 3870 Tulsa Way
- 1214 Belle Place
- 1609 Virginia Place Unit A
- 3637 Crestline Rd
- 4005 Lafayette Ave Unit 1
- 1912 Dorothy Ln Unit 1914
- 3703 Lafayette Ave Unit 3701
- 3901 W 7th St Unit C
- 3636 Dexter Ave Unit 3638
- 1815 Hillcrest St
- 4017 Dexter Ave
- 2016 Clover Ln
- 3529 W 7th St Unit 6
- 3641 Bryce Ave Unit 4
- 1732 Ashland Ave
- 3716 Collinwood Ave
- 800 van Cliburn Way
- 4112 Pershing Ave
- 4132 Pershing Ave
