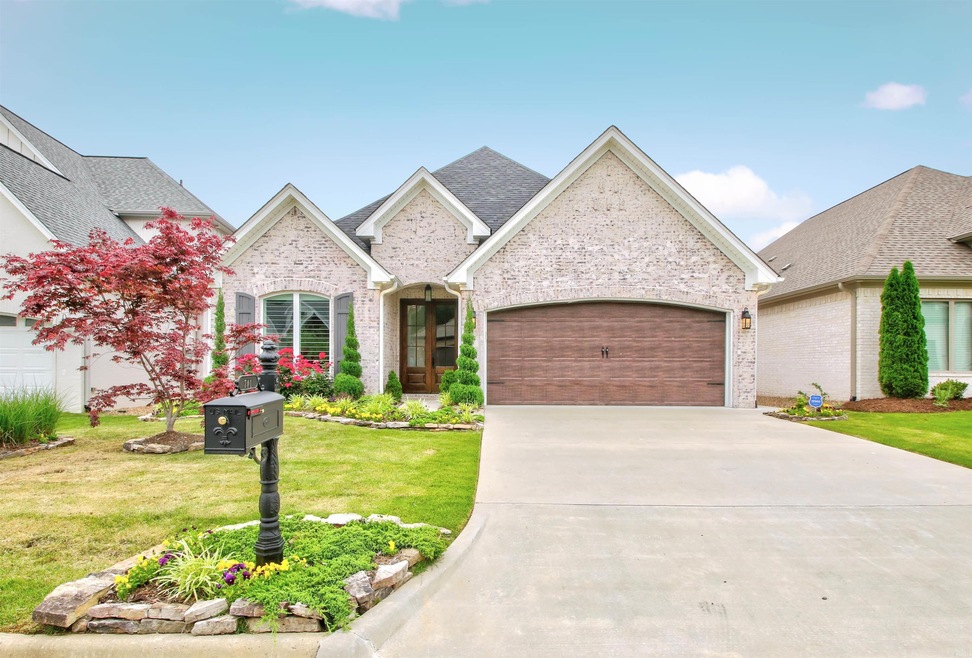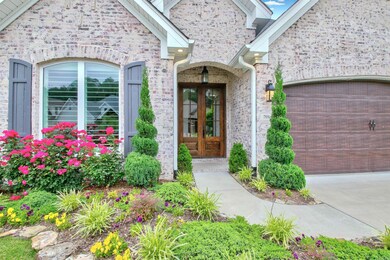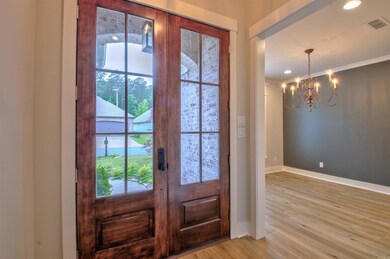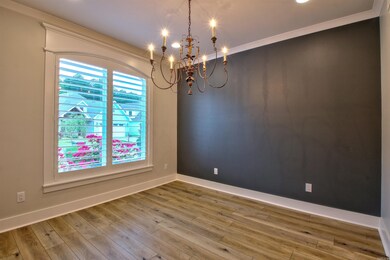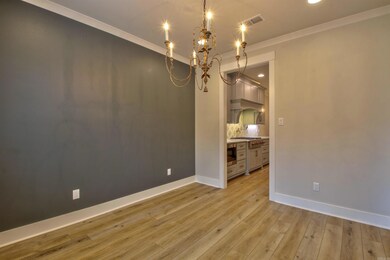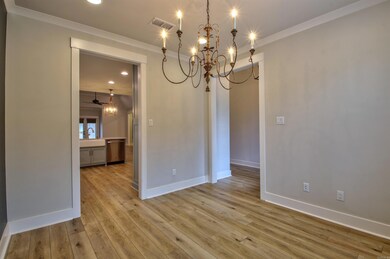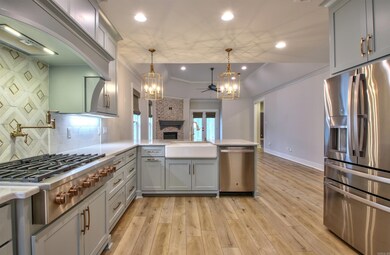
701 Wildcreek Cir Little Rock, AR 72223
Chenal Valley NeighborhoodEstimated Value: $444,000 - $490,000
Highlights
- Hearth Room
- Traditional Architecture
- Great Room
- Chenal Elementary School Rated A-
- Main Floor Primary Bedroom
- Screened Porch
About This Home
As of June 2024Gorgeous 1.5 story in Chenal's coveted Wildwood Place with the primary & one other br down and the third up; Chef's kitchen open to living area with breakfast bar, stainless appliances, double ovens, 6 burner gas range, walk-in pantry, pot filler, pull out spice racks, farm sink, built-in microwave, & fridge that conveys; Quartzite counter tops throughout entire house & luxury vinyl and/or ceramic tile flooring throughout entire house except for guest bedroom; Generous living area has gas log fireplace & double French doors to screened in back porch; Formal dining room, separate laundry room, tankless hot water, floored walk out attic space, & tall ceilings as high as 14'; Luxurious primary suite with trey ceiling & large walk-in closet with built ins & counter top space; Primary bath has soaking tub with overhead chandelier, glass walk-in shower with wall jets, & double vanities; German schmear brick exterior, screened in back porch, uncovered patio, covered front entryway, fully wood fenced flat lot/yard with extensive landscaping, sprinkler system, & French drains; Zoned for Chenal Elementary School & has neighborhood pool, park, playground, walking trail, & activities.
Home Details
Home Type
- Single Family
Est. Annual Taxes
- $4,880
Year Built
- Built in 2021
Lot Details
- 6,098 Sq Ft Lot
- Wood Fence
- Landscaped
- Level Lot
- Sprinkler System
HOA Fees
- $39 Monthly HOA Fees
Home Design
- Traditional Architecture
- Brick Exterior Construction
- Slab Foundation
- Architectural Shingle Roof
- Ridge Vents on the Roof
Interior Spaces
- 2,380 Sq Ft Home
- 1.5-Story Property
- Built-in Bookshelves
- Tray Ceiling
- Ceiling Fan
- Gas Log Fireplace
- Insulated Windows
- Window Treatments
- Insulated Doors
- Great Room
- Formal Dining Room
- Screened Porch
- Attic Floors
- Fire and Smoke Detector
Kitchen
- Hearth Room
- Breakfast Bar
- Built-In Double Oven
- Stove
- Gas Range
- Microwave
- Plumbed For Ice Maker
- Dishwasher
- Disposal
Flooring
- Carpet
- Tile
- Vinyl
Bedrooms and Bathrooms
- 3 Bedrooms
- Primary Bedroom on Main
- Walk-In Closet
- 3 Full Bathrooms
- Walk-in Shower
Laundry
- Laundry Room
- Washer Hookup
Parking
- 2 Car Garage
- Automatic Garage Door Opener
Outdoor Features
- Patio
Schools
- Chenal Elementary School
- Joe T Robinson Middle School
- Joe T Robinson High School
Utilities
- Central Heating and Cooling System
- Tankless Water Heater
Community Details
Overview
- Other Mandatory Fees
Amenities
- Picnic Area
Recreation
- Community Playground
- Community Pool
- Bike Trail
Ownership History
Purchase Details
Home Financials for this Owner
Home Financials are based on the most recent Mortgage that was taken out on this home.Similar Homes in Little Rock, AR
Home Values in the Area
Average Home Value in this Area
Purchase History
| Date | Buyer | Sale Price | Title Company |
|---|---|---|---|
| Chambers Construction Co Inc | $64,000 | None Available |
Property History
| Date | Event | Price | Change | Sq Ft Price |
|---|---|---|---|---|
| 06/03/2024 06/03/24 | Sold | $468,000 | -2.3% | $197 / Sq Ft |
| 05/21/2024 05/21/24 | Pending | -- | -- | -- |
| 05/15/2024 05/15/24 | For Sale | $479,000 | +19.8% | $201 / Sq Ft |
| 12/17/2021 12/17/21 | Sold | $399,900 | 0.0% | $168 / Sq Ft |
| 05/14/2021 05/14/21 | For Sale | $399,900 | +524.8% | $168 / Sq Ft |
| 11/25/2019 11/25/19 | Sold | $64,000 | 0.0% | $27 / Sq Ft |
| 08/30/2019 08/30/19 | Pending | -- | -- | -- |
| 10/24/2018 10/24/18 | For Sale | $64,000 | -- | $27 / Sq Ft |
Tax History Compared to Growth
Tax History
| Year | Tax Paid | Tax Assessment Tax Assessment Total Assessment is a certain percentage of the fair market value that is determined by local assessors to be the total taxable value of land and additions on the property. | Land | Improvement |
|---|---|---|---|---|
| 2023 | $4,880 | $75,892 | $12,800 | $63,092 |
| 2022 | $4,505 | $75,892 | $12,800 | $63,092 |
| 2021 | $713 | $11,000 | $11,000 | $0 |
| 2020 | $707 | $11,000 | $11,000 | $0 |
| 2019 | $707 | $11,000 | $11,000 | $0 |
| 2018 | $3 | $0 | $0 | $0 |
Agents Affiliated with this Home
-
Allen Myers
A
Seller's Agent in 2024
Allen Myers
Diamond Rock Realty
(501) 681-9840
9 in this area
69 Total Sales
-
Frank Yang

Buyer's Agent in 2024
Frank Yang
Keller Williams Realty LR Branch
(501) 416-7578
5 in this area
165 Total Sales
-
Ranae Ward

Seller's Agent in 2021
Ranae Ward
Signature Properties
(870) 674-8191
27 in this area
37 Total Sales
-
Donna Carlson

Buyer's Agent in 2021
Donna Carlson
Jon Underhill Real Estate
(501) 690-5588
43 in this area
96 Total Sales
-
Michelle Sanders

Seller's Agent in 2019
Michelle Sanders
Chenal Properties, Inc.
(501) 993-3900
707 in this area
760 Total Sales
Map
Source: Cooperative Arkansas REALTORS® MLS
MLS Number: 24016880
APN: 53L-934-02-007-21
- 702 Wildcreek Cir
- 700 Wildcreek Cir
- 1 Creekwood Ct
- 49 Saffron Cir
- 27 Saffron Cir
- 315 Wildcreek Blvd
- 301 Wildcreek Blvd
- 41 Wildwood Place Cir
- 74 Saffron Cir
- 11 Saffron Cir
- 11 Crosswood Ct
- 206 Fletcher Ridge Dr
- 360 Fletcher Loop
- 150 Fletcher Ridge Dr
- 195 Fletcher Ridge Dr
- 57 Fletcher Ridge Cir
- 75 Fletcher Ridge Cir
- 121 Fletcher Ridge Dr
- 81 Fletcher Ridge Dr
- 16 Fletcher Ridge Cir
- 701 Wildcreek Cir
- 629 Wildcreek Cir
- 629 Wildcreek Cir
- 705 Wildcreek Cir
- 707 Wildcreek Cir
- 841 Wildcreek Cir
- 627 Wildcreek Cir
- 839 Wildcreek Cir
- 843 Wildcreek Cir
- 845 Wildcreek Cir
- 837 Wildcreek Cir
- 709 Wildcreek Cir
- 625 Wildcreek Cir
- 835 Wildcreek Cir
- 901 Wildcreek Cir
- 704 Wildcreek Cir
- 626 Wildcreek Cir
- 623 Wildcreek Cir
- 833 Wildcreek Cir
- 710 Wildcreek Cir
