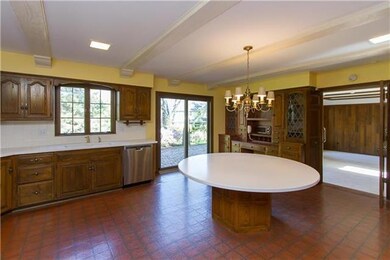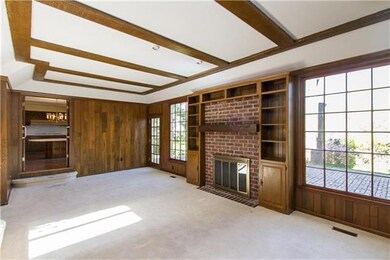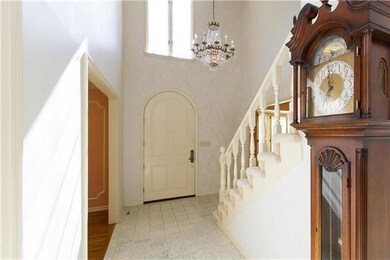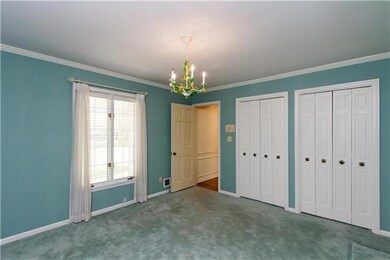
7010 Overhill Rd Mission Hills, KS 66208
Highlights
- Recreation Room
- Vaulted Ceiling
- Wood Flooring
- Belinder Elementary School Rated A
- Traditional Architecture
- Main Floor Bedroom
About This Home
As of July 2023Spectacular opportunity in Mission Hills! This home has been maintained with the highest standards. New roof, newer mechanicals, great space and a three car garage is just the beginning. Six bedrooms make this house a great value. Main level laundry and mud room for every day convenience. Gorgeous outdoor space with brick patio. Amazing curb appeal! Make this one your own!
Last Agent to Sell the Property
Sage Sotheby's International Realty License #BR00055177 Listed on: 04/14/2016
Last Buyer's Agent
Ellen Bradbury
ReeceNichols -The Village License #BR00021542
Home Details
Home Type
- Single Family
Est. Annual Taxes
- $12,392
Year Built
- Built in 1973
Lot Details
- 0.44 Acre Lot
- Wood Fence
- Many Trees
HOA Fees
- $3 Monthly HOA Fees
Parking
- 3 Car Attached Garage
- Front Facing Garage
Home Design
- Traditional Architecture
- Brick Frame
- Composition Roof
Interior Spaces
- 4,660 Sq Ft Home
- Wet Bar: Carpet, Shades/Blinds, Double Vanity, Shower Over Tub, Walk-In Closet(s), Shower Only, Cathedral/Vaulted Ceiling, Ceramic Tiles, Built-in Features, Fireplace, Solid Surface Counter, Hardwood, Plantation Shutters
- Built-In Features: Carpet, Shades/Blinds, Double Vanity, Shower Over Tub, Walk-In Closet(s), Shower Only, Cathedral/Vaulted Ceiling, Ceramic Tiles, Built-in Features, Fireplace, Solid Surface Counter, Hardwood, Plantation Shutters
- Vaulted Ceiling
- Ceiling Fan: Carpet, Shades/Blinds, Double Vanity, Shower Over Tub, Walk-In Closet(s), Shower Only, Cathedral/Vaulted Ceiling, Ceramic Tiles, Built-in Features, Fireplace, Solid Surface Counter, Hardwood, Plantation Shutters
- Skylights
- Shades
- Plantation Shutters
- Drapes & Rods
- Family Room with Fireplace
- Separate Formal Living Room
- Formal Dining Room
- Recreation Room
Kitchen
- Eat-In Kitchen
- Electric Oven or Range
- Dishwasher
- Kitchen Island
- Granite Countertops
- Laminate Countertops
- Disposal
Flooring
- Wood
- Wall to Wall Carpet
- Linoleum
- Laminate
- Stone
- Ceramic Tile
- Luxury Vinyl Plank Tile
- Luxury Vinyl Tile
Bedrooms and Bathrooms
- 6 Bedrooms
- Main Floor Bedroom
- Cedar Closet: Carpet, Shades/Blinds, Double Vanity, Shower Over Tub, Walk-In Closet(s), Shower Only, Cathedral/Vaulted Ceiling, Ceramic Tiles, Built-in Features, Fireplace, Solid Surface Counter, Hardwood, Plantation Shutters
- Walk-In Closet: Carpet, Shades/Blinds, Double Vanity, Shower Over Tub, Walk-In Closet(s), Shower Only, Cathedral/Vaulted Ceiling, Ceramic Tiles, Built-in Features, Fireplace, Solid Surface Counter, Hardwood, Plantation Shutters
- Double Vanity
- Carpet
Laundry
- Laundry Room
- Laundry on main level
- Washer
Finished Basement
- Walk-Up Access
- Sub-Basement: Sixth Bedroom, Recreation Room, Bathroom 4
Home Security
- Home Security System
- Fire and Smoke Detector
Additional Features
- Enclosed patio or porch
- City Lot
- Forced Air Heating and Cooling System
Community Details
- Association fees include curbside recycling, trash pick up
- Sagamore Hills Subdivision
Listing and Financial Details
- Exclusions: See Disclosure
- Assessor Parcel Number LP90000020 0009
Ownership History
Purchase Details
Home Financials for this Owner
Home Financials are based on the most recent Mortgage that was taken out on this home.Purchase Details
Home Financials for this Owner
Home Financials are based on the most recent Mortgage that was taken out on this home.Purchase Details
Similar Homes in the area
Home Values in the Area
Average Home Value in this Area
Purchase History
| Date | Type | Sale Price | Title Company |
|---|---|---|---|
| Warranty Deed | -- | Stewart Title Company | |
| Trustee Deed | -- | Continental Title | |
| Interfamily Deed Transfer | -- | None Available |
Mortgage History
| Date | Status | Loan Amount | Loan Type |
|---|---|---|---|
| Open | $470,746 | New Conventional | |
| Previous Owner | $200,000 | Credit Line Revolving | |
| Previous Owner | $620,000 | New Conventional | |
| Previous Owner | $500,000 | Credit Line Revolving |
Property History
| Date | Event | Price | Change | Sq Ft Price |
|---|---|---|---|---|
| 07/13/2023 07/13/23 | Sold | -- | -- | -- |
| 07/07/2023 07/07/23 | Pending | -- | -- | -- |
| 05/26/2016 05/26/16 | Sold | -- | -- | -- |
| 04/27/2016 04/27/16 | Pending | -- | -- | -- |
| 04/14/2016 04/14/16 | For Sale | $799,950 | -- | $172 / Sq Ft |
Tax History Compared to Growth
Tax History
| Year | Tax Paid | Tax Assessment Tax Assessment Total Assessment is a certain percentage of the fair market value that is determined by local assessors to be the total taxable value of land and additions on the property. | Land | Improvement |
|---|---|---|---|---|
| 2024 | $15,233 | $127,742 | $63,940 | $63,802 |
| 2023 | $13,240 | $110,446 | $58,126 | $52,320 |
| 2022 | $12,443 | $103,834 | $58,126 | $45,708 |
| 2021 | $12,443 | $100,740 | $52,839 | $47,901 |
| 2020 | $12,758 | $101,418 | $52,839 | $48,579 |
| 2019 | $13,038 | $103,282 | $48,038 | $55,244 |
| 2018 | $12,617 | $103,017 | $48,038 | $54,979 |
| 2017 | $11,691 | $94,093 | $48,038 | $46,055 |
| 2016 | $12,371 | $98,360 | $48,038 | $50,322 |
| 2015 | $12,392 | $96,462 | $48,038 | $48,424 |
| 2013 | -- | $90,045 | $48,038 | $42,007 |
Agents Affiliated with this Home
-
Jeremy Applebaum

Seller's Agent in 2023
Jeremy Applebaum
Real Broker, LLC
(913) 276-4886
2 in this area
425 Total Sales
-
Tricia Napper

Buyer's Agent in 2023
Tricia Napper
ReeceNichols - Leawood
(913) 206-7570
2 in this area
71 Total Sales
-
Andrew Bash

Seller's Agent in 2016
Andrew Bash
Sage Sotheby's International Realty
(816) 868-5888
39 in this area
336 Total Sales
-
E
Buyer's Agent in 2016
Ellen Bradbury
ReeceNichols -The Village
Map
Source: Heartland MLS
MLS Number: 1986191
APN: LP90000020-0009
- 2300 W 71st Terrace
- 2207 W 71st St
- 7247 Belinder Ave
- 2210 W 73rd St
- 1295 W 71st Terrace
- 1232 W 69th St
- 1903 W 67th Terrace
- 1296 W 72nd Terrace
- 2802 W 66th Terrace
- 3310 W 71st Terrace
- 2226 W 74th Terrace
- 3405 W 71st St
- 2201 W 74th St
- 2014 W 74th St
- 1210 Arno Rd
- 1204 W 70th St
- 1212 W 69th St
- 1201 W 71st Terrace
- 6515 Overbrook Rd
- 1220 W 67th St






