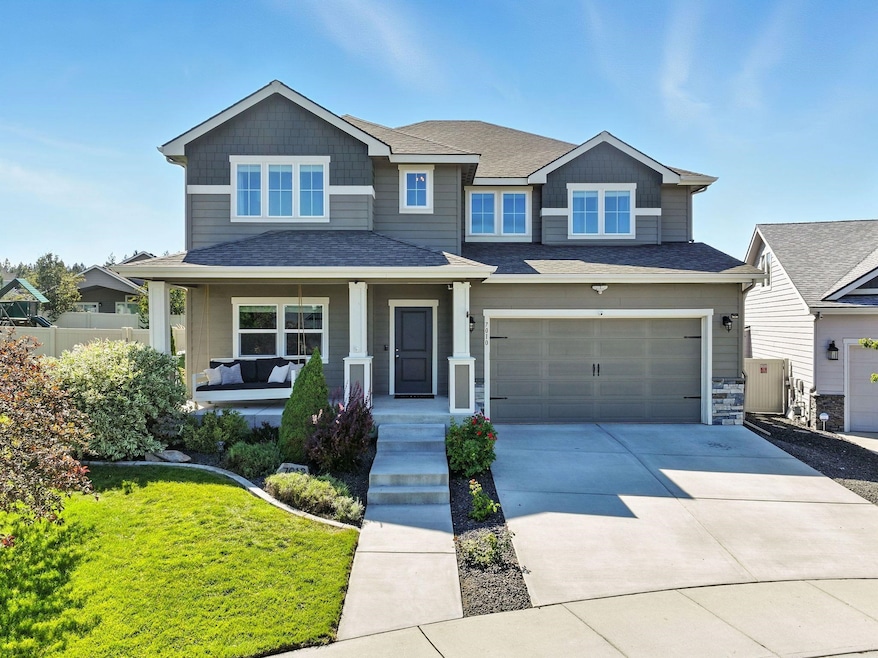
7010 S Pheasant Ridge Dr Spokane, WA 99224
Latah Valley NeighborhoodEstimated payment $3,737/month
Highlights
- Traditional Architecture
- Corner Lot
- Fenced Yard
- Cathedral Ceiling
- Solid Surface Countertops
- 3 Car Attached Garage
About This Home
This spacious 4-bedroom (+ an office!), 3-bathroom home sits on a desirable corner lot in a great location - near miles of trails, multiple parks, and even a splash pad. Inside, the main floor features an open-concept layout with soaring ceilings, a dedicated office, and a kitchen with granite countertops: ideal for both daily living and entertaining. Upstairs, you'll find four generously-sized bedrooms, a bathroom with a double vanity, the laundry room, and a primary suite complete with a 5-piece bathroom featuring a tiled shower and a large walk-in closet. The backyard is a standout: fully-fenced with a large yard, a play set, and a spacious patio with a gazebo AND a fire pit with plumbed-in propane. Additional perks include a 3-car tandem garage with plenty of space for storage or hobbies, and a new A/C unit (2024). This one truly combines comfort, space, and a location that makes outdoor living easy.
Listing Agent
REAL Broker LLC Brokerage Phone: (509) 590-7615 License #128489 Listed on: 08/20/2025
Home Details
Home Type
- Single Family
Est. Annual Taxes
- $5,576
Year Built
- Built in 2016
Lot Details
- 9,439 Sq Ft Lot
- Fenced Yard
- Corner Lot
- Level Lot
- Sprinkler System
- Garden
HOA Fees
- $57 Monthly HOA Fees
Parking
- 3 Car Attached Garage
- Garage Door Opener
- Off-Site Parking
Home Design
- Traditional Architecture
Interior Spaces
- 2,359 Sq Ft Home
- 2-Story Property
- Cathedral Ceiling
- Gas Fireplace
- Vinyl Clad Windows
Kitchen
- Gas Range
- Free-Standing Range
- Microwave
- Dishwasher
- Solid Surface Countertops
- Disposal
Bedrooms and Bathrooms
- 4 Bedrooms
- 3 Bathrooms
Schools
- Westwood Middle School
- Cheney High School
Utilities
- Forced Air Heating and Cooling System
- High Speed Internet
Community Details
- Eagle Ridge Subdivision
Listing and Financial Details
- Assessor Parcel Number 34072.0412
Map
Home Values in the Area
Average Home Value in this Area
Tax History
| Year | Tax Paid | Tax Assessment Tax Assessment Total Assessment is a certain percentage of the fair market value that is determined by local assessors to be the total taxable value of land and additions on the property. | Land | Improvement |
|---|---|---|---|---|
| 2025 | $5,576 | $542,500 | $115,000 | $427,500 |
| 2024 | $5,576 | $557,900 | $115,000 | $442,900 |
| 2023 | $5,162 | $593,500 | $110,000 | $483,500 |
| 2022 | $4,498 | $588,500 | $105,000 | $483,500 |
| 2021 | $4,316 | $374,200 | $62,000 | $312,200 |
| 2020 | $4,569 | $375,900 | $60,000 | $315,900 |
| 2019 | $3,941 | $339,400 | $40,000 | $299,400 |
| 2018 | $4,314 | $321,800 | $40,000 | $281,800 |
| 2017 | $498 | $40,000 | $40,000 | $0 |
| 2016 | $518 | $40,000 | $40,000 | $0 |
| 2015 | $540 | $40,000 | $40,000 | $0 |
| 2014 | -- | $0 | $0 | $0 |
Property History
| Date | Event | Price | Change | Sq Ft Price |
|---|---|---|---|---|
| 08/20/2025 08/20/25 | For Sale | $590,000 | +77.8% | $250 / Sq Ft |
| 03/14/2017 03/14/17 | Sold | $331,813 | +20.2% | -- |
| 08/15/2016 08/15/16 | Pending | -- | -- | -- |
| 08/15/2016 08/15/16 | For Sale | $276,000 | -- | -- |
Purchase History
| Date | Type | Sale Price | Title Company |
|---|---|---|---|
| Warranty Deed | $331,813 | Inland Professional Title |
Mortgage History
| Date | Status | Loan Amount | Loan Type |
|---|---|---|---|
| Open | $310,000 | New Conventional | |
| Closed | $321,850 | New Conventional | |
| Previous Owner | $646,740 | Future Advance Clause Open End Mortgage | |
| Previous Owner | $9,000,000 | Construction |
Similar Homes in Spokane, WA
Source: Spokane Association of REALTORS®
MLS Number: 202522684
APN: 34072.0412
- 7004 S Siena Peak Dr
- 715 W Basalt Ridge Dr
- 7210 S Boulder Ridge Dr
- 7196 S Boulder Ridge Dr
- 7191 Forest Ridge Dr
- 696 W Basalt Ridge Dr
- 7169 S Parkridge Blvd
- 6610 S Springview St
- 6618 S Creekstone St
- 6779 S Walnut St
- 6797 S Walnut St
- 1582 W 68th Ave Unit Lot 6 Blk 2 - Orchar
- 1638 W 68th Ave Unit Lot 1 Block 2 - Tale
- 6797 S Walnut St Unit Lot 12 Blk 3 - Orcha
- 6779 S Walnut St Unit Lot 11 Blk 3 - Orcha
- The Talent Plan at The Summit
- The Timberline Plan at The Summit
- The Umpqua Plan at The Summit
- The Hudson Plan at The Summit
- The Vale Plan at The Summit
- 3406 S Grand Blvd
- 5808 S Regal St
- 2702 E 55th Ave
- 2525 E 53rd Ave
- 5303 W John Gay Dr
- 717 E 29th Ave
- 3005 E 53rd Ave
- 1026 E 30th Ave
- 5111 S Regal St
- 5710 S Hailee Ln
- 5015 S Regal St
- 3307 E 55th Ave
- 3003 S Perry St
- 1405 E 30th Ave
- 2711 E Adirondack Ct
- 3210 E 44th Ave
- 3105 S Assembly Rd
- 2386 E 30th Ave
- 3630 E 51st Ave
- 3304 E 44th Ave






