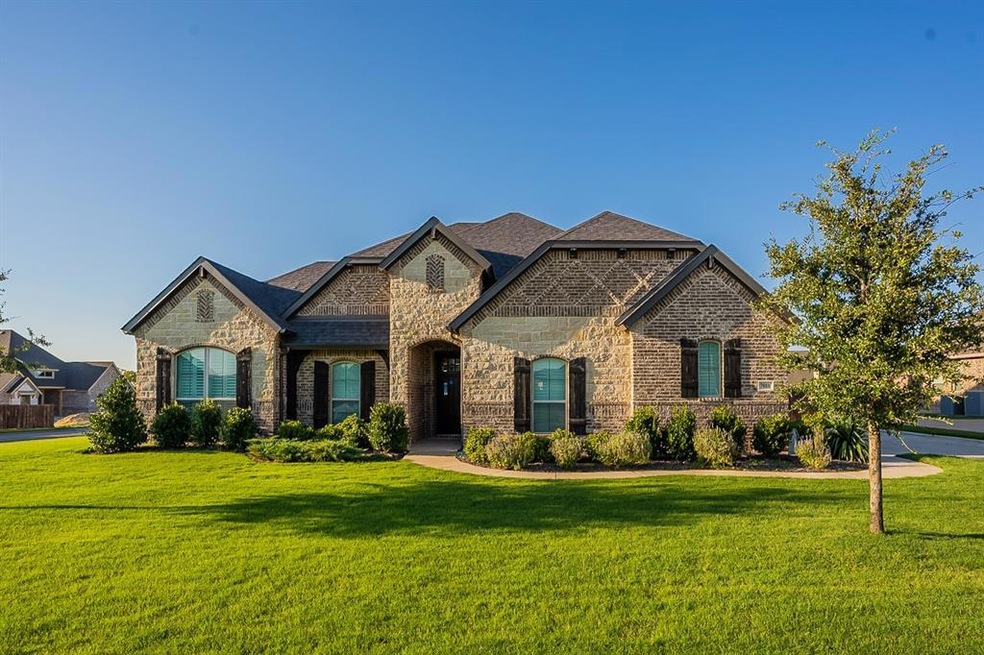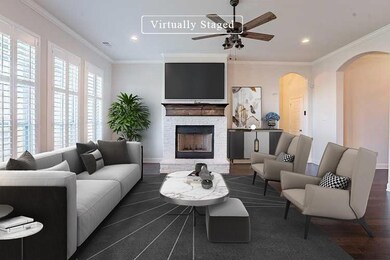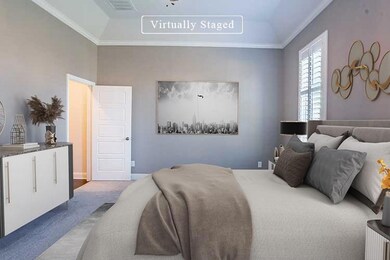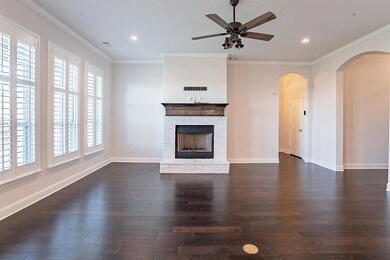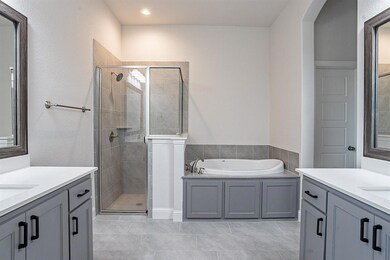
7011 Judy Dr Ovilla, TX 75154
Ellis County NeighborhoodHighlights
- Corner Lot
- 3 Car Attached Garage
- Central Air
- Dolores McClatchey El Rated A-
- Ceramic Tile Flooring
- Wood Burning Fireplace
About This Home
As of December 2022Fantastic home in sought after location. Enjoy cooking in this stylish kitchen with modern appliances and ample cabinet space, great for food preparation. Entertaining is a breeze with this great floor plan complete with a cozy fireplace! Primary bathroom features a separate tub and shower and dual sinks. Head to the backyard for the perfect private area to enjoy the outdoors. Don't miss this incredible opportunity. This home has been virtually staged to illustrate its potential
Last Agent to Sell the Property
Ready Real Estate Brokerage Phone: 214-378-3667 License #0675842 Listed on: 09/15/2022

Home Details
Home Type
- Single Family
Est. Annual Taxes
- $10,165
Year Built
- Built in 2018
Lot Details
- 0.5 Acre Lot
- Corner Lot
HOA Fees
- $32 Monthly HOA Fees
Parking
- 3 Car Attached Garage
Home Design
- Brick Exterior Construction
- Slab Foundation
- Asphalt Roof
Interior Spaces
- 2,682 Sq Ft Home
- 2-Story Property
- Wood Burning Fireplace
Kitchen
- Electric Oven
- Electric Range
- <<microwave>>
- Dishwasher
Flooring
- Carpet
- Laminate
- Ceramic Tile
Bedrooms and Bathrooms
- 4 Bedrooms
- 2 Full Bathrooms
Schools
- Dolores Mcclatchey Elementary School
- Midlothian High School
Utilities
- Central Air
- Heating System Uses Natural Gas
Community Details
- Association fees include ground maintenance
- Blue Dome Residential Mgmt Association
- Bryson Manor Ph 1 Subdivision
Listing and Financial Details
- Legal Lot and Block 1 / E
- Assessor Parcel Number 263656
Ownership History
Purchase Details
Home Financials for this Owner
Home Financials are based on the most recent Mortgage that was taken out on this home.Purchase Details
Purchase Details
Home Financials for this Owner
Home Financials are based on the most recent Mortgage that was taken out on this home.Purchase Details
Similar Homes in the area
Home Values in the Area
Average Home Value in this Area
Purchase History
| Date | Type | Sale Price | Title Company |
|---|---|---|---|
| Deed | -- | -- | |
| Warranty Deed | -- | -- | |
| Vendors Lien | -- | None Available | |
| Vendors Lien | -- | None Available |
Mortgage History
| Date | Status | Loan Amount | Loan Type |
|---|---|---|---|
| Open | $450,000 | New Conventional | |
| Previous Owner | $168,800 | New Conventional | |
| Previous Owner | $170,000 | New Conventional | |
| Closed | $0 | Construction |
Property History
| Date | Event | Price | Change | Sq Ft Price |
|---|---|---|---|---|
| 07/18/2025 07/18/25 | For Sale | $539,900 | +6.9% | $201 / Sq Ft |
| 12/15/2022 12/15/22 | Sold | -- | -- | -- |
| 11/22/2022 11/22/22 | Pending | -- | -- | -- |
| 11/16/2022 11/16/22 | Price Changed | $505,000 | -1.8% | $188 / Sq Ft |
| 09/28/2022 09/28/22 | Price Changed | $514,000 | -1.2% | $192 / Sq Ft |
| 09/15/2022 09/15/22 | For Sale | $520,000 | -- | $194 / Sq Ft |
Tax History Compared to Growth
Tax History
| Year | Tax Paid | Tax Assessment Tax Assessment Total Assessment is a certain percentage of the fair market value that is determined by local assessors to be the total taxable value of land and additions on the property. | Land | Improvement |
|---|---|---|---|---|
| 2023 | $8,933 | $485,000 | $132,000 | $353,000 |
| 2022 | $10,541 | $475,530 | $0 | $0 |
| 2021 | $10,165 | $432,300 | $78,750 | $353,550 |
| 2020 | $10,346 | $415,410 | $75,000 | $340,410 |
| 2019 | $7,003 | $272,440 | $0 | $0 |
| 2018 | $1,188 | $46,200 | $46,200 | $0 |
| 2017 | $1,128 | $42,500 | $42,500 | $0 |
| 2016 | $176 | $6,620 | $0 | $0 |
Agents Affiliated with this Home
-
Sheryl Stephens
S
Seller's Agent in 2025
Sheryl Stephens
Allie Beth Allman & Assoc.
(214) 505-2755
1 in this area
7 Total Sales
-
Feras Rachid
F
Seller's Agent in 2022
Feras Rachid
Ready Real Estate
-
Christian Holmes

Seller Co-Listing Agent in 2022
Christian Holmes
The Agency Frisco
(972) 645-6248
6 in this area
120 Total Sales
Map
Source: North Texas Real Estate Information Systems (NTREIS)
MLS Number: 20164990
APN: 263656
- 3721 Cherry Laurel
- 7210 Judy Dr
- 7431 Bald Cypress Dr
- 123 Claremont Dr
- 2981 Bryson Ln
- 7440 Shiloh Rd
- 3911 Cypress Stump Ct
- 141 Claremont Dr
- 6420 Shady Oaks Ln
- 6020 Shiloh Forest Dr
- 2751 Springwood Ln
- 5820 Shiloh Forest Dr
- 4310 Powers Branch Dr
- 4340 Powers Branch Dr
- 4311 Powers Branch Dr
- 5890 Montgomery Rd
- 4710 Ashley Cir
- 2770 Fireside Dr
- 4720 Ashley Cir
- TBD Bryson Ln
