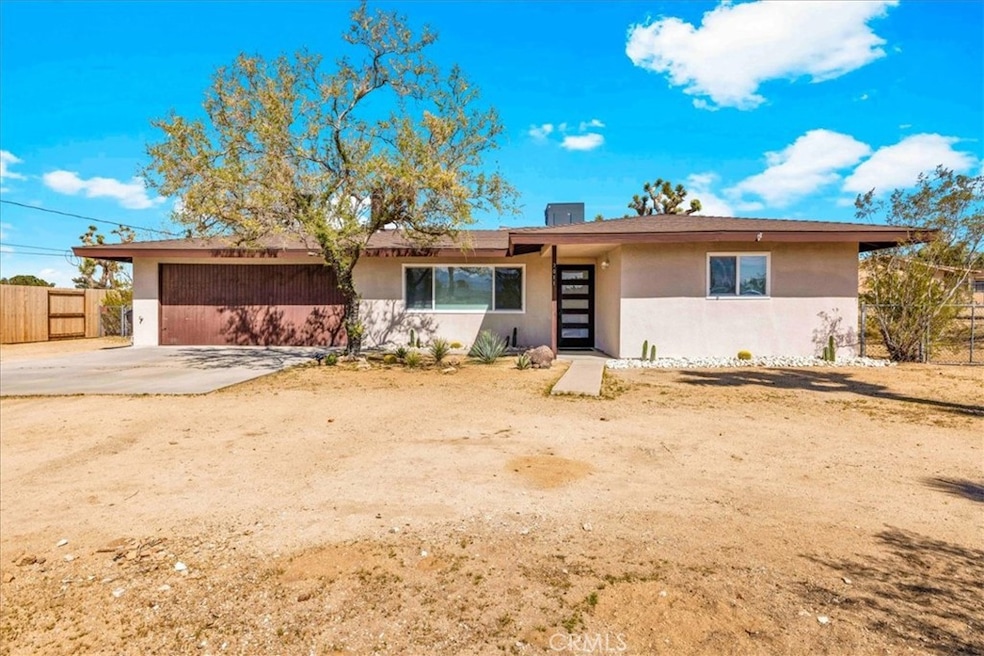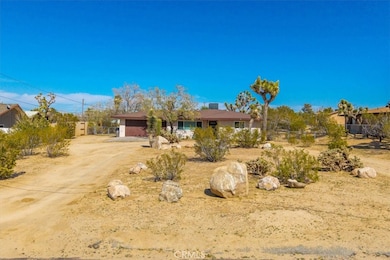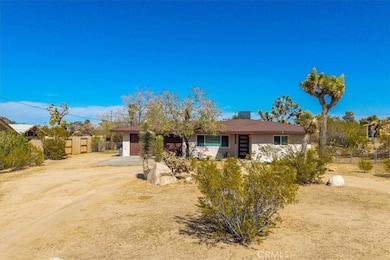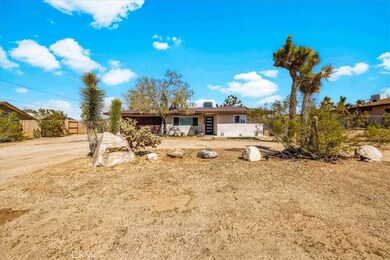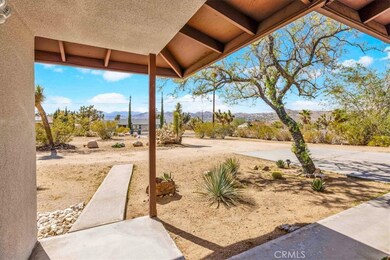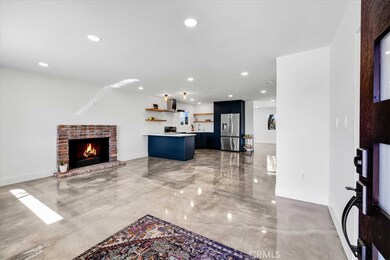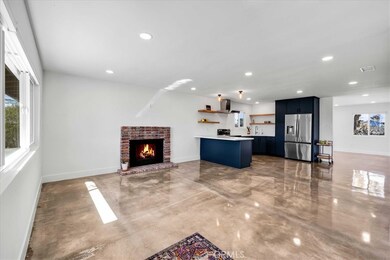
7011 La Habra Ave Yucca Valley, CA 92284
Highlights
- City Lights View
- Quartz Countertops
- 2 Car Attached Garage
- Updated Kitchen
- No HOA
- Breakfast Bar
About This Home
As of May 2025Welcome to your desert oasis! This beautifully remodeled home in the heart of Yucca Valley combines modern comfort with timeless charm. Featuring polished concrete floors throughout, this 2-bedroom, 2-bath gem boasts a sleek, updated look with brand-new cabinets, water system, appliances, and stylish finishes. Stay cool in the summer and toasty in the winter with the new HVAC system.Relax by the cozy fireplace in the living room, or enjoy extra space to unwind in the separate family room—perfect for entertaining or a home office. With 1,268 square feet, there’s plenty of room to breathe and grow.Outside, you'll find a beautiful desert landscape along with a spacious 2-car garage, all just minutes from shopping, dining, and everything downtown Yucca Valley has to offer.Don't miss this move-in-ready home that blends modern design with desert vibes. Come see it today!
Last Agent to Sell the Property
Cherie Miller & Associates Brokerage Phone: 760-401-6756 License #01732326 Listed on: 04/18/2025

Home Details
Home Type
- Single Family
Est. Annual Taxes
- $2,847
Year Built
- Built in 1972 | Remodeled
Lot Details
- 0.49 Acre Lot
- Rural Setting
- Chain Link Fence
- Back and Front Yard
Parking
- 2 Car Attached Garage
- Parking Available
Property Views
- City Lights
- Mountain
- Desert
Home Design
- Slab Foundation
- Shingle Roof
- Composition Roof
Interior Spaces
- 1,268 Sq Ft Home
- 1-Story Property
- Family Room
- Living Room with Fireplace
- Concrete Flooring
Kitchen
- Updated Kitchen
- Breakfast Bar
- Electric Range
- Dishwasher
- Quartz Countertops
Bedrooms and Bathrooms
- 2 Main Level Bedrooms
- Remodeled Bathroom
- 2 Full Bathrooms
- Quartz Bathroom Countertops
- Dual Sinks
- Bathtub with Shower
- Walk-in Shower
Laundry
- Laundry Room
- Laundry in Garage
Schools
- La Contenta Middle School
Additional Features
- Concrete Porch or Patio
- Central Heating and Cooling System
Community Details
- No Home Owners Association
Listing and Financial Details
- Tax Lot 179
- Tax Tract Number 6124
- Assessor Parcel Number 0601344010000
- $1,712 per year additional tax assessments
Ownership History
Purchase Details
Home Financials for this Owner
Home Financials are based on the most recent Mortgage that was taken out on this home.Purchase Details
Home Financials for this Owner
Home Financials are based on the most recent Mortgage that was taken out on this home.Purchase Details
Purchase Details
Purchase Details
Similar Homes in Yucca Valley, CA
Home Values in the Area
Average Home Value in this Area
Purchase History
| Date | Type | Sale Price | Title Company |
|---|---|---|---|
| Grant Deed | $380,000 | Fidelity National Title Compan | |
| Grant Deed | $260,000 | Corinthian Title Company | |
| Deed | -- | None Listed On Document | |
| Interfamily Deed Transfer | -- | None Available | |
| Interfamily Deed Transfer | -- | -- |
Mortgage History
| Date | Status | Loan Amount | Loan Type |
|---|---|---|---|
| Open | $11,400 | FHA | |
| Open | $342,000 | New Conventional | |
| Previous Owner | $208,000 | New Conventional |
Property History
| Date | Event | Price | Change | Sq Ft Price |
|---|---|---|---|---|
| 05/23/2025 05/23/25 | Sold | $380,000 | -5.0% | $300 / Sq Ft |
| 04/20/2025 04/20/25 | Pending | -- | -- | -- |
| 04/18/2025 04/18/25 | For Sale | $399,900 | +53.8% | $315 / Sq Ft |
| 02/04/2025 02/04/25 | Sold | $260,000 | 0.0% | $205 / Sq Ft |
| 01/10/2025 01/10/25 | Pending | -- | -- | -- |
| 01/09/2025 01/09/25 | For Sale | $260,000 | -- | $205 / Sq Ft |
Tax History Compared to Growth
Tax History
| Year | Tax Paid | Tax Assessment Tax Assessment Total Assessment is a certain percentage of the fair market value that is determined by local assessors to be the total taxable value of land and additions on the property. | Land | Improvement |
|---|---|---|---|---|
| 2025 | $2,847 | $115,785 | $19,301 | $96,484 |
| 2024 | $2,847 | $113,515 | $18,923 | $94,592 |
| 2023 | $2,620 | $111,289 | $18,552 | $92,737 |
| 2022 | $2,447 | $109,107 | $18,188 | $90,919 |
| 2021 | $2,546 | $106,967 | $17,831 | $89,136 |
| 2020 | $2,551 | $105,870 | $17,648 | $88,222 |
| 2019 | $1,854 | $103,794 | $17,302 | $86,492 |
| 2018 | $1,545 | $101,759 | $16,963 | $84,796 |
| 2017 | $1,174 | $99,763 | $16,630 | $83,133 |
| 2016 | $1,152 | $97,807 | $16,304 | $81,503 |
| 2015 | $1,125 | $96,338 | $16,059 | $80,279 |
| 2014 | $1,114 | $94,450 | $15,744 | $78,706 |
Agents Affiliated with this Home
-
Sandy Boldt

Seller's Agent in 2025
Sandy Boldt
Cherie Real Estate
(760) 401-6756
52 in this area
157 Total Sales
-
Cam Wortman

Seller's Agent in 2025
Cam Wortman
C & S Real Estate, Inc.
(760) 600-6764
220 in this area
545 Total Sales
-
Daniel Stuart
D
Buyer's Agent in 2025
Daniel Stuart
Coldwell Banker Best Realty
(619) 677-0900
1 in this area
35 Total Sales
Map
Source: California Regional Multiple Listing Service (CRMLS)
MLS Number: JT25082862
APN: 0601-344-01
- 6946 Lennox Ave
- 7103 Hanford Ave
- 7115 Rubidoux Ave
- 7049 Prescott Ave
- 7090 Emerson Ave
- 7082 Avalon Ave
- 3708 Balsa Ave
- 7279 Balsa Ave
- 7327 Hanford Ave
- 57935 Twentynine Palms Hwy
- 7356 Rubidoux Ave
- 0 Diadem Dr
- 0 Emerson Ave Unit OC25111587
- 6623 Hanford Ave
- 7423 Palomar Ave
- 2468 Prescott Ave
- 6560 Prescott Ave
- 7442 Camarilla Ave
- 7411 Alaba Ave
- 7412 Del Monte Ave
