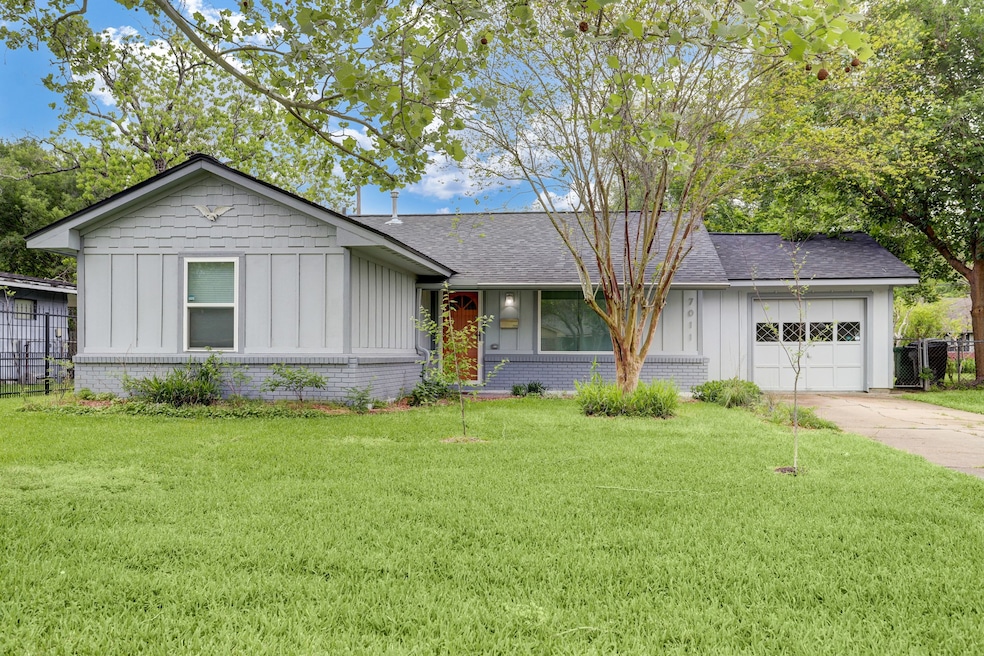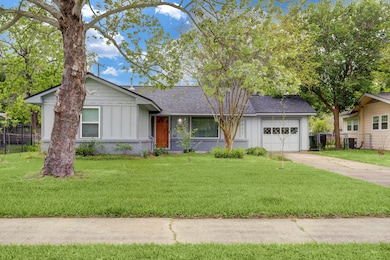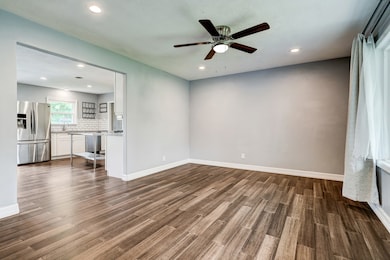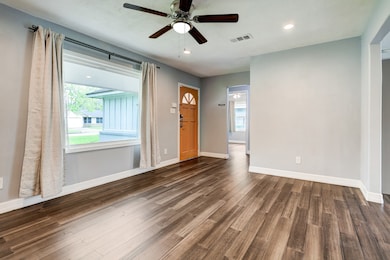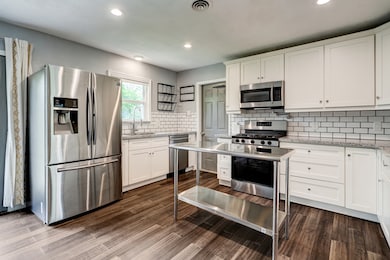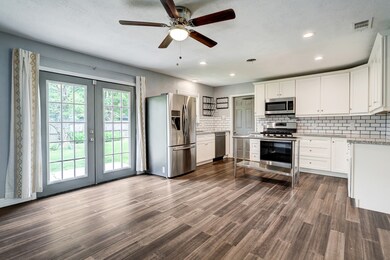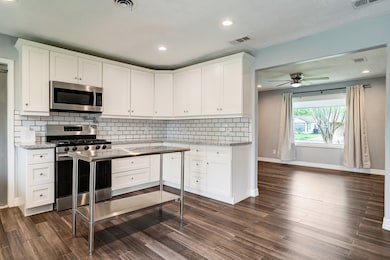7011 Neff St Houston, TX 77074
Sharpstown NeighborhoodHighlights
- Traditional Architecture
- 1 Car Attached Garage
- Central Heating and Cooling System
- Granite Countertops
- Vinyl Plank Flooring
- 1-Story Property
About This Home
Charming, fully renovated and updated home in one of Houston's most central neighborhoods. This Sharpstown home offers tons of style and plenty of space both inside and out! Open concept living-dining-kitchen, spacious bedrooms, and perfectly appointed full AND half bath makes for an ideal floorplan. Washer and dryer included and located in garage. Alarm and smart home system equipped. Enjoy the expansive backyard!
Listing Agent
Compass RE Texas, LLC - Memorial License #0688559 Listed on: 11/07/2025

Home Details
Home Type
- Single Family
Est. Annual Taxes
- $5,363
Year Built
- Built in 1960
Lot Details
- 8,120 Sq Ft Lot
- Back Yard Fenced
Parking
- 1 Car Attached Garage
Home Design
- Traditional Architecture
Interior Spaces
- 1,176 Sq Ft Home
- 1-Story Property
- Window Treatments
Kitchen
- Gas Oven
- Gas Range
- Microwave
- Dishwasher
- Granite Countertops
- Disposal
Flooring
- Vinyl Plank
- Vinyl
Bedrooms and Bathrooms
- 3 Bedrooms
Laundry
- Dryer
- Washer
Schools
- Sutton Elementary School
- Long Middle School
- Sharpstown High School
Utilities
- Central Heating and Cooling System
- Heating System Uses Gas
Listing and Financial Details
- Property Available on 3/29/23
- Long Term Lease
Community Details
Overview
- Sharpstown Sec 02 Subdivision
Pet Policy
- Call for details about the types of pets allowed
- Pet Deposit Required
Map
Source: Houston Association of REALTORS®
MLS Number: 31591777
APN: 0882310000008
- 7022 Triola Ln
- 7031 Triola Ln
- 7131 Mobud Dr
- 7043 Carvel Ln
- 7210 Leader St
- 6601 Roos Rd
- 7839 Fondren Rd
- 6602 Mobud Dr
- 6609 Scribner Rd
- 6647 De Moss Dr Unit 647
- 8110 Albacore Dr Unit 38
- 8118 Albacore Dr Unit 7
- 8140 Fondren Rd Unit 8140
- 6341 Rowan Ln
- 6606 De Moss Dr Unit 203
- 6606 De Moss Dr Unit 1014
- 6606 De Moss Dr Unit 804
- 7205 Beechnut St Unit A
- 7213 Beechnut St Unit D
- 6701 Sands Point Dr Unit 73
- 7030 Sharpview Dr
- 7131 Mobud Dr
- 7138 Mobud Dr
- 7151 Neff St
- 7723 Fondren Rd
- 7914 Marinette Dr
- 6417 Edgemoor Dr
- 8110 Albacore Dr Unit 60
- 6606 De Moss Dr Unit 1014
- 6606 De Moss Dr Unit 804
- 6833 Beechnut St
- 7200 Clarewood Dr Unit 1805
- 7200 Clarewood Dr Unit 209
- 7200 Clarewood Dr Unit 1406
- 6601 Sands Point Dr Unit 41
- 7203 Bellerive Dr
- 7123 Windwater Pkwy N
- 7500 Clarewood Dr
- 6161 Reims Rd Unit 200
- 6017 Cypress St
