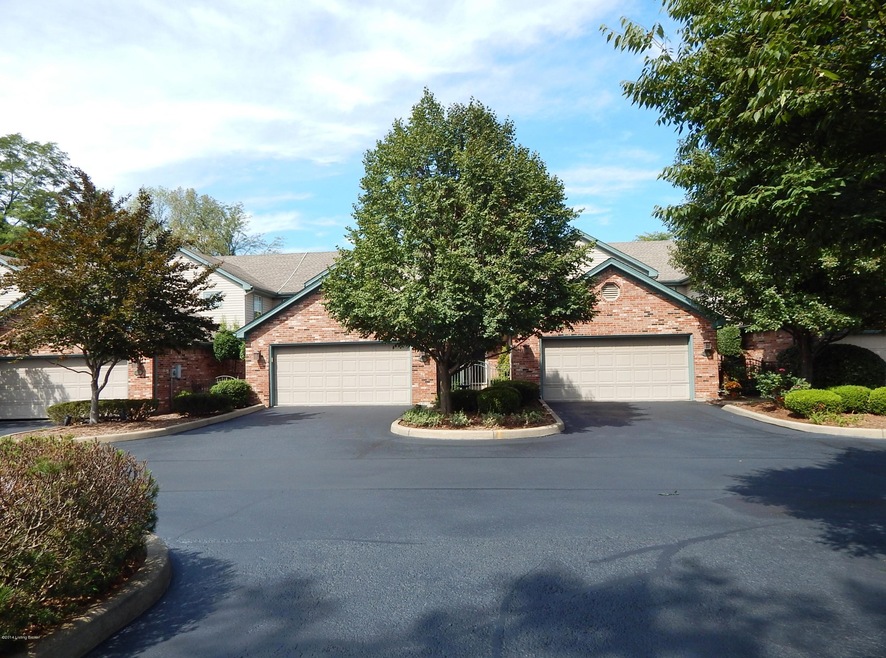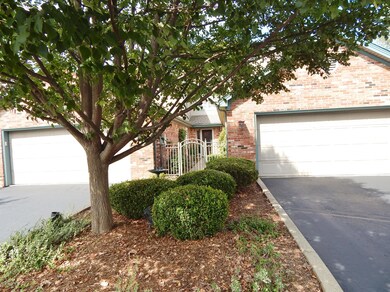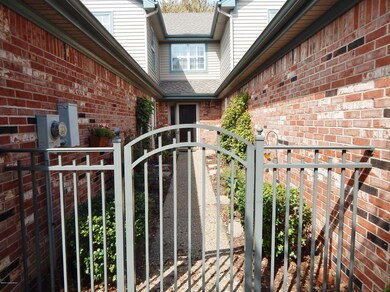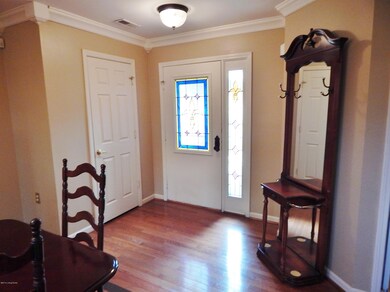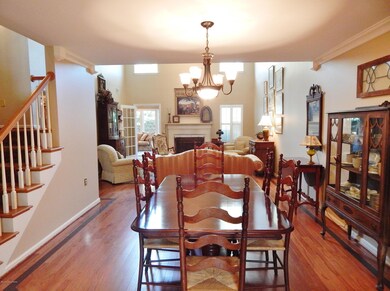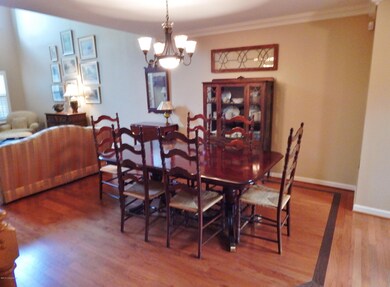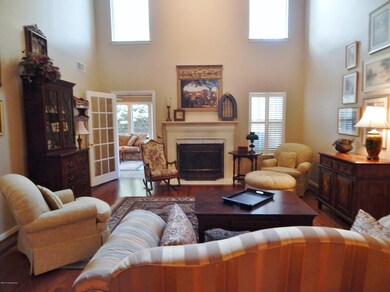
7011 Ridge Run Cir Prospect, KY 40059
Estimated Value: $395,000 - $520,000
Highlights
- Porch
- 2 Car Attached Garage
- Central Air
- Norton Elementary School Rated A-
- Patio
- Heating System Uses Natural Gas
About This Home
As of February 2015The Woodlands on Harrods Creek is a private condominium community nestled inside The Landings subdivision off US 42 in Prospect. Homeowners enjoy abundant amenities and a beautiful natural setting that includes approximately 15 acres and plenty of green space along the banks of Harrods Creek. As a resident you'll enjoy a unique lifestyle unmatched by any other condo community. Take in the beauty of professionally designed and manicured landscaping that has become a signature trademark of The Woodlands. Enjoy nature in all its glory from your backyard, where deer and birds of all species make regular appearances. Play a game of tennis any time you like and then end your day with a dip in the pool. You can even host a private party for your large group in the professionally decorated clubhouse which is available to all residents for a nominal fee. This townhouse features an enclosed heated and cooled sun porch which can be accessed through the French doors in the master bedroom. The eat-in kitchen has been tastefully remodeled with cherry wood cabinetry, hardwood floors, and stainless appliances including a GE Professional Series gas cooktop stove with electric oven and an Advantium microwave. The appliances, including a Frigidaire stacked washer and dryer, will remain. The great room has soaring 18 foot ceilings with a wood burning fireplace with a gas starter. The attached 2.5-car garage has extra storage in the attic and there is additional storage. The Woodlands on Harrods Creek is just a short distance to the grocery store, nice restaurants, coffee shops, and gyms, with convenient access to all interstates.
Last Agent to Sell the Property
Sharon Finlinson
Wakefield Reutlinger REALTORS Listed on: 09/10/2014
Last Buyer's Agent
Marla Mc Gough
RE/MAX Metro
Townhouse Details
Home Type
- Townhome
Est. Annual Taxes
- $3,752
Year Built
- Built in 1998
Lot Details
- 36
Parking
- 2 Car Attached Garage
Home Design
- Brick Exterior Construction
- Slab Foundation
- Shingle Roof
- Vinyl Siding
Interior Spaces
- 2,150 Sq Ft Home
- 2-Story Property
Bedrooms and Bathrooms
- 3 Bedrooms
Outdoor Features
- Patio
- Porch
Utilities
- Central Air
- Heating System Uses Natural Gas
Listing and Financial Details
- Legal Lot and Block 066A / 1711
- Assessor Parcel Number 1711066A7011
Community Details
Overview
- Property has a Home Owners Association
- The Woodlands Subdivision
Recreation
- Tennis Courts
Ownership History
Purchase Details
Home Financials for this Owner
Home Financials are based on the most recent Mortgage that was taken out on this home.Similar Homes in Prospect, KY
Home Values in the Area
Average Home Value in this Area
Purchase History
| Date | Buyer | Sale Price | Title Company |
|---|---|---|---|
| Nunn Nelson | $275,000 | None Available |
Mortgage History
| Date | Status | Borrower | Loan Amount |
|---|---|---|---|
| Open | Nunn Nelson | $75,000 | |
| Closed | Nunn Nelson | $58,400 | |
| Closed | Nunn Nelson | $60,000 |
Property History
| Date | Event | Price | Change | Sq Ft Price |
|---|---|---|---|---|
| 02/02/2015 02/02/15 | Sold | $275,000 | -1.8% | $128 / Sq Ft |
| 12/06/2014 12/06/14 | Pending | -- | -- | -- |
| 09/10/2014 09/10/14 | For Sale | $279,900 | -- | $130 / Sq Ft |
Tax History Compared to Growth
Tax History
| Year | Tax Paid | Tax Assessment Tax Assessment Total Assessment is a certain percentage of the fair market value that is determined by local assessors to be the total taxable value of land and additions on the property. | Land | Improvement |
|---|---|---|---|---|
| 2024 | $3,752 | $329,700 | $0 | $329,700 |
| 2023 | $3,818 | $329,700 | $0 | $329,700 |
| 2022 | $3,831 | $275,000 | $0 | $275,000 |
| 2021 | $3,451 | $275,000 | $0 | $275,000 |
| 2020 | $3,168 | $275,000 | $0 | $275,000 |
| 2019 | $3,104 | $275,000 | $0 | $275,000 |
| 2018 | $3,054 | $275,000 | $0 | $275,000 |
| 2017 | $2,886 | $275,000 | $0 | $275,000 |
| 2013 | $2,115 | $211,520 | $0 | $211,520 |
Agents Affiliated with this Home
-
S
Seller's Agent in 2015
Sharon Finlinson
Wakefield Reutlinger REALTORS
-
M
Buyer's Agent in 2015
Marla Mc Gough
RE/MAX Metro
Map
Source: Metro Search (Greater Louisville Association of REALTORS®)
MLS Number: 1400674
APN: 1711066A7011
- 5706 Timber Ridge Dr
- 5601 Timber Ridge Dr
- 8715 Us Highway 42
- 7018 Shallow Lake Rd
- 5619 Harrods Cove
- 5302 Olde Creek Way
- 7006 Breakwater Place
- 7015 River Rd Unit A-1
- 7110 Fox Harbor Rd
- 6101 Fox Cove Ct
- 7004 River Rd
- 7219 Fox Harbor Rd
- 5703 Fincastle Farm Trace
- 5610 Harrods Glen Dr
- 0 Highway 59
- 6600 Gunpowder Ln
- 5701 Fincastle Farm Trace
- 6505 Mayfair Ave
- 6702 Shirley Ave
- 7806 Turtle Run Ct Unit E4
- 7011 Ridge Run Cir
- 7013 Ridge Run Cir
- 7009 Ridge Run Cir Unit 7009
- 7015 Ridge Run Cir
- 7007 Ridge Run Cir
- 7017 Ridge Run Cir Unit 7017
- 7005 Ridge Run Cir
- 7019 Ridge Run Cir Unit 7019
- 7003 Ridge Run Cir
- 6900 Timber Ridge Ct
- 6901 Timber Ridge Ct
- 7001 Ridge Run Cir Unit 7001
- 7002 Ridge Run Cir
- 7004 Ridge Run Cir
- 7006 Ridge Run Cir
- 7000 Ridge Run Cir
- 6903 Timber Ridge Ct
- 7008 Ridge Run Cir
- 7010 Ridge Run Cir
- 6902 Timber Ridge Ct
