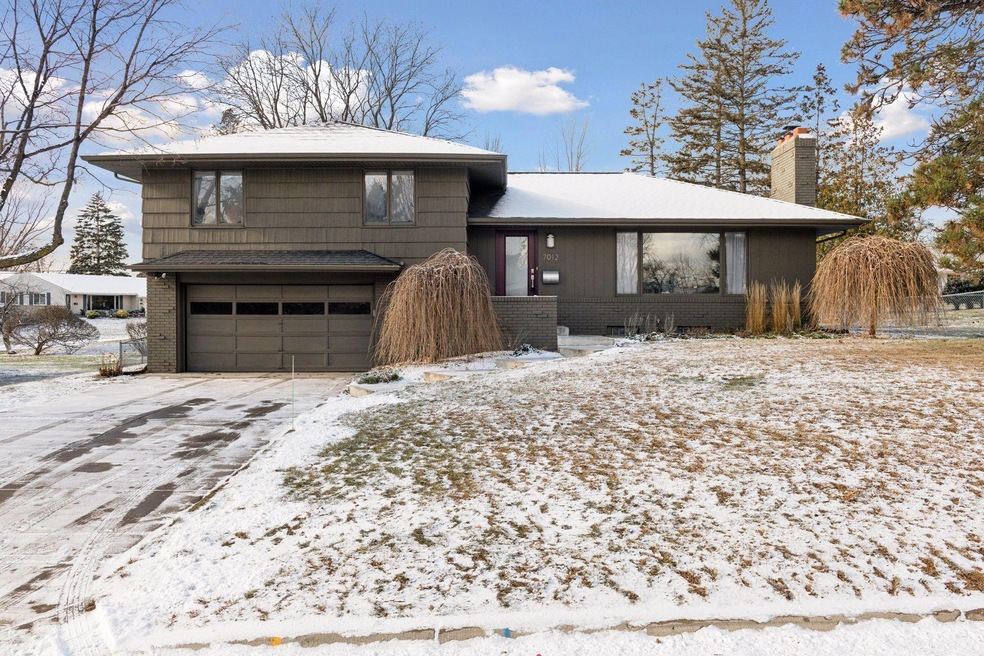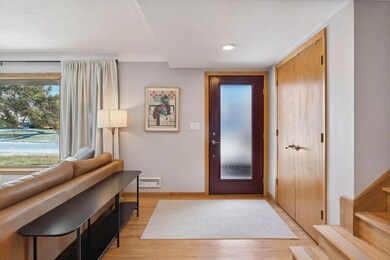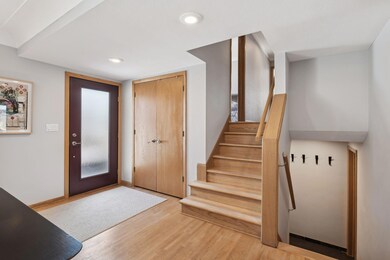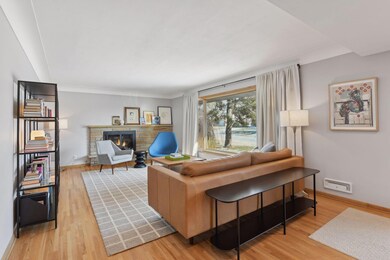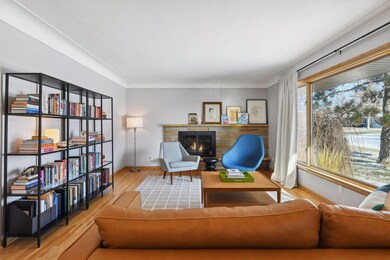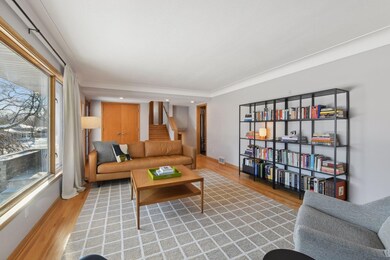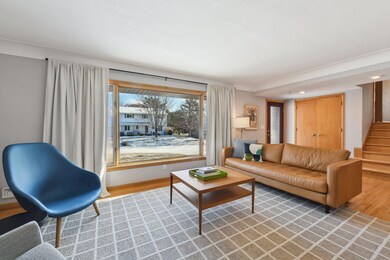
7012 Bristol Blvd Edina, MN 55435
South Cornelia NeighborhoodHighlights
- Deck
- Family Room with Fireplace
- 2 Car Attached Garage
- Cornelia Elementary School Rated A
- No HOA
- Storage Room
About This Home
As of January 2025Mid-Century home with an open floor plan, gracious public room sizes, two fireplaces, main floor and lower-level family rooms, and three bedrooms up. This sunny home features oversized picture windows filling the home with natural light. Large, fenced back yard with a big deck. Many upgrades made to this stunning home in recent years, including the refrigerator, washer, water heater, water softener, Wilkening Supreme fireplace doors, Gas/ Wood burning fireplace, granite counters in kitchen, quartz flooring in the kitchen, garage entry. and lower-level bath. Also, newer roof (2016), and an epoxy floor in the oversized garage. There is a bonus storage room under the family room in the lower level that could be finished for an additional bedroom or office. This home is ready to simply move into and enjoy.
Last Agent to Sell the Property
Lakes Sotheby's International Realty Listed on: 12/03/2024

Home Details
Home Type
- Single Family
Est. Annual Taxes
- $7,035
Year Built
- Built in 1958
Lot Details
- 0.26 Acre Lot
- Lot Dimensions are 90x125
Parking
- 2 Car Attached Garage
Home Design
- Split Level Home
- Shake Siding
Interior Spaces
- Family Room with Fireplace
- 2 Fireplaces
- Living Room with Fireplace
- Combination Kitchen and Dining Room
- Storage Room
- Finished Basement
Kitchen
- Range
- Dishwasher
- Disposal
Bedrooms and Bathrooms
- 3 Bedrooms
Laundry
- Dryer
- Washer
Additional Features
- Deck
- Forced Air Heating and Cooling System
Community Details
- No Home Owners Association
- Stows Edgemoor Add Subdivision
Listing and Financial Details
- Assessor Parcel Number 3102824110042
Ownership History
Purchase Details
Home Financials for this Owner
Home Financials are based on the most recent Mortgage that was taken out on this home.Purchase Details
Home Financials for this Owner
Home Financials are based on the most recent Mortgage that was taken out on this home.Purchase Details
Home Financials for this Owner
Home Financials are based on the most recent Mortgage that was taken out on this home.Purchase Details
Similar Homes in the area
Home Values in the Area
Average Home Value in this Area
Purchase History
| Date | Type | Sale Price | Title Company |
|---|---|---|---|
| Warranty Deed | $586,629 | Watermark Title | |
| Warranty Deed | $586,629 | Watermark Title | |
| Quit Claim Deed | -- | None Listed On Document | |
| Quit Claim Deed | -- | None Listed On Document | |
| Warranty Deed | $521,000 | Titlesmart Inc | |
| Warranty Deed | $322,000 | -- | |
| Deed | $521,000 | -- |
Mortgage History
| Date | Status | Loan Amount | Loan Type |
|---|---|---|---|
| Open | $469,302 | New Conventional | |
| Closed | $469,302 | New Conventional | |
| Previous Owner | $468,900 | New Conventional | |
| Previous Owner | $215,000 | New Conventional | |
| Previous Owner | $266,000 | New Conventional | |
| Closed | $468,900 | No Value Available |
Property History
| Date | Event | Price | Change | Sq Ft Price |
|---|---|---|---|---|
| 01/02/2025 01/02/25 | Sold | $586,628 | +2.0% | $266 / Sq Ft |
| 12/09/2024 12/09/24 | Pending | -- | -- | -- |
| 12/03/2024 12/03/24 | For Sale | $575,000 | -- | $261 / Sq Ft |
Tax History Compared to Growth
Tax History
| Year | Tax Paid | Tax Assessment Tax Assessment Total Assessment is a certain percentage of the fair market value that is determined by local assessors to be the total taxable value of land and additions on the property. | Land | Improvement |
|---|---|---|---|---|
| 2023 | $7,035 | $572,500 | $342,500 | $230,000 |
| 2022 | $5,669 | $534,800 | $305,000 | $229,800 |
| 2021 | $5,499 | $441,800 | $265,000 | $176,800 |
| 2020 | $5,618 | $427,800 | $250,000 | $177,800 |
| 2019 | $5,486 | $428,900 | $250,000 | $178,900 |
| 2018 | $5,419 | $419,700 | $239,700 | $180,000 |
| 2017 | $5,278 | $388,700 | $217,000 | $171,700 |
| 2016 | $4,742 | $346,800 | $175,100 | $171,700 |
| 2015 | $4,385 | $334,300 | $175,100 | $159,200 |
| 2014 | -- | $319,900 | $175,100 | $144,800 |
Agents Affiliated with this Home
-
John Wanninger

Seller's Agent in 2025
John Wanninger
Lakes Sotheby's International Realty
(952) 240-7600
1 in this area
122 Total Sales
-
Michael Stotesbery

Buyer's Agent in 2025
Michael Stotesbery
Bjorklund Realty, Inc.
(612) 825-4565
1 in this area
68 Total Sales
Map
Source: NorthstarMLS
MLS Number: 6636403
APN: 31-028-24-11-0042
- 6901 Dawson Ln
- 4433 Dunham Dr
- 4425 Ellsworth Dr
- 4120 Parklawn Ave Unit 219
- 4120 Parklawn Ave Unit 236
- 4120 Parklawn Ave Unit 134
- 4101 Parklawn Ave Unit 320
- 4101 Parklawn Ave Unit 101
- 4101 Parklawn Ave Unit 129
- 4101 Parklawn Ave Unit 127
- 4101 Parklawn Ave Unit 227
- 4351 Parklawn Ave Unit 105E
- 4351 Parklawn Ave Unit 110E
- 4351 Parklawn Ave Unit 209E
- 4351 Parklawn Ave Unit 104E
- 3209 Galleria Unit 1101
- 7200 York Ave S Unit 608
- 7200 York Ave S Unit 304
- 4513 Laguna Dr
- 4401 Parklawn Ave Unit 201W
