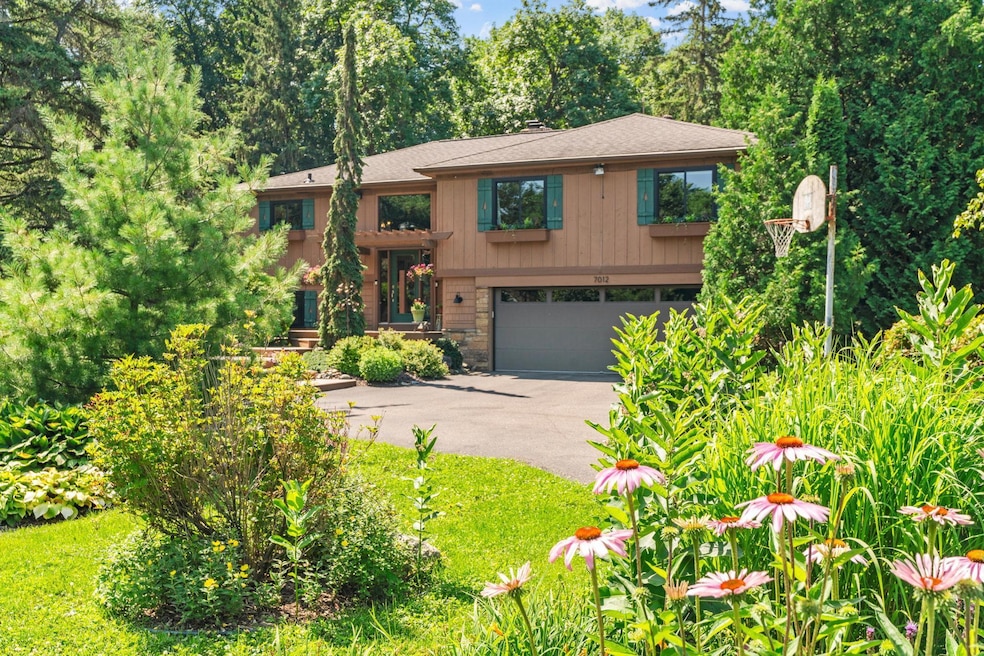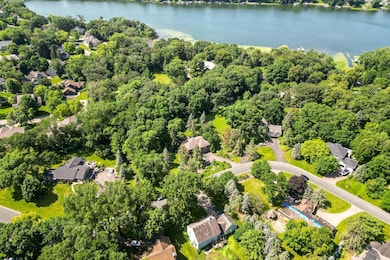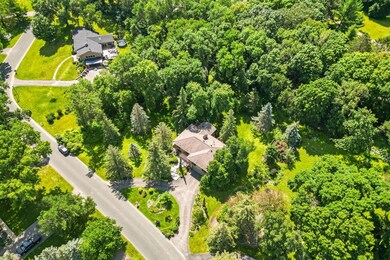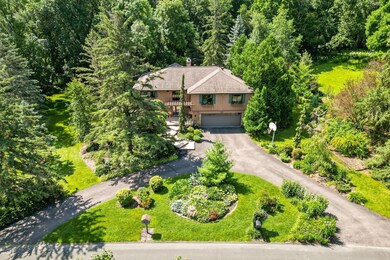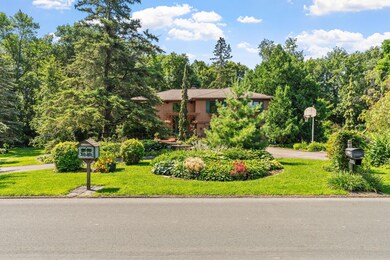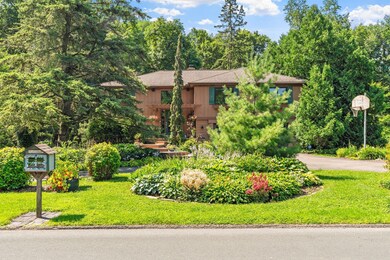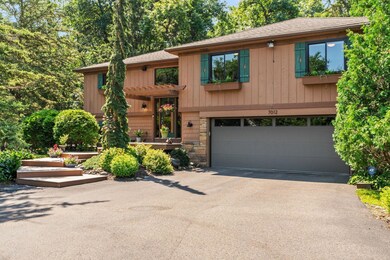
7012 Cheyenne Trail Chanhassen, MN 55317
Highlights
- 43,124 Sq Ft lot
- Family Room with Fireplace
- Stainless Steel Appliances
- Clear Springs Elementary School Rated A
- Screened Porch
- The kitchen features windows
About This Home
As of September 2024Welcome this one-of-a-kind, Bloomberg-designed, property to the market. This space is a beautifully landscaped lot just under an acre with its very own Creek passing through & just a few steps to Lotus Lake. This home holds a feel of being Up North with its privacy, wild life watching, and ample trees. Step inside to find all 4 bedrooms up, an open floor plan for gathering, 2 wood burning fireplaces and ample deck spacing....including the 3-season porch for dining! Downstairs you will find the family room, great storage, a wet bar, and a great walk-out to the gorgeous backyard. Not to forget, the lake association gives access to Lotus Lake, pickleball & tennis courts, a dock, canoe and paddle board storage, and much more!
Home Details
Home Type
- Single Family
Est. Annual Taxes
- $4,713
Year Built
- Built in 1969
Lot Details
- 0.99 Acre Lot
- Lot Dimensions are 178x217x229x212
- Property has an invisible fence for dogs
HOA Fees
- $21 Monthly HOA Fees
Parking
- 2 Car Attached Garage
- Heated Garage
- Insulated Garage
- Garage Door Opener
Home Design
- Bi-Level Home
- Flex
- Pitched Roof
- Shake Siding
Interior Spaces
- Wet Bar
- Wood Burning Fireplace
- Entrance Foyer
- Family Room with Fireplace
- 2 Fireplaces
- Living Room with Fireplace
- Screened Porch
- Storage Room
- Utility Room Floor Drain
Kitchen
- Range<<rangeHoodToken>>
- <<microwave>>
- Dishwasher
- Stainless Steel Appliances
- Trash Compactor
- Disposal
- The kitchen features windows
Bedrooms and Bathrooms
- 4 Bedrooms
Laundry
- Dryer
- Washer
Finished Basement
- Walk-Out Basement
- Natural lighting in basement
Outdoor Features
- Shared Waterfront
Utilities
- Forced Air Heating and Cooling System
- Humidifier
- Water Filtration System
- Cable TV Available
Community Details
- Association fees include shared amenities
- Lotus Lake Betterment Association
- Colonial Grove At Lotus Lake Subdivision
Listing and Financial Details
- Assessor Parcel Number 252300170
Ownership History
Purchase Details
Home Financials for this Owner
Home Financials are based on the most recent Mortgage that was taken out on this home.Similar Homes in Chanhassen, MN
Home Values in the Area
Average Home Value in this Area
Purchase History
| Date | Type | Sale Price | Title Company |
|---|---|---|---|
| Deed | $590,000 | -- |
Mortgage History
| Date | Status | Loan Amount | Loan Type |
|---|---|---|---|
| Open | $270,000 | New Conventional |
Property History
| Date | Event | Price | Change | Sq Ft Price |
|---|---|---|---|---|
| 09/12/2024 09/12/24 | Sold | $590,000 | +4.4% | $227 / Sq Ft |
| 07/22/2024 07/22/24 | Pending | -- | -- | -- |
| 07/18/2024 07/18/24 | For Sale | $564,999 | -- | $217 / Sq Ft |
Tax History Compared to Growth
Tax History
| Year | Tax Paid | Tax Assessment Tax Assessment Total Assessment is a certain percentage of the fair market value that is determined by local assessors to be the total taxable value of land and additions on the property. | Land | Improvement |
|---|---|---|---|---|
| 2025 | $4,862 | $498,100 | $246,800 | $251,300 |
| 2024 | $4,746 | $458,200 | $220,500 | $237,700 |
| 2023 | $4,662 | $455,700 | $220,500 | $235,200 |
| 2022 | $4,484 | $449,500 | $222,000 | $227,500 |
| 2021 | $4,824 | $387,800 | $161,500 | $226,300 |
| 2020 | $4,884 | $384,200 | $161,500 | $222,700 |
| 2019 | $4,746 | $366,900 | $153,800 | $213,100 |
| 2018 | $4,454 | $366,900 | $153,800 | $213,100 |
| 2017 | $4,798 | $340,900 | $139,900 | $201,000 |
| 2016 | $4,372 | $318,500 | $0 | $0 |
| 2015 | $4,572 | $320,700 | $0 | $0 |
| 2014 | $4,572 | $305,300 | $0 | $0 |
Agents Affiliated with this Home
-
Britt Ringstrom

Seller's Agent in 2024
Britt Ringstrom
eXp Realty
(320) 224-1830
1 in this area
64 Total Sales
-
Taylor Doolittle

Buyer's Agent in 2024
Taylor Doolittle
RE/MAX Results
(952) 567-9939
5 in this area
278 Total Sales
Map
Source: NorthstarMLS
MLS Number: 6540286
APN: 25.2300170
- 7080 Quail Cir
- 7010 Tartan Curve
- 7490 Chanhassen Rd
- 18511 Maple Leaf Dr
- 19101 Twilight Trail
- 621 Fox Hill Dr
- 6591 Foxtail Ct
- 6515 Gray Fox Curve
- 6620 Horseshoe Curve
- 7250 Sierra Ct
- 420 Santa fe Cir
- 7602 Great Plains Blvd
- 6708 Amherst Ln
- 303 W 77th St
- 222 Chan View
- 5523 Game Farm Lookout
- 460 Indian Hill Rd
- 450 Indian Hill Rd
- 760 Bighorn Dr
- 7611 Iroquois St
