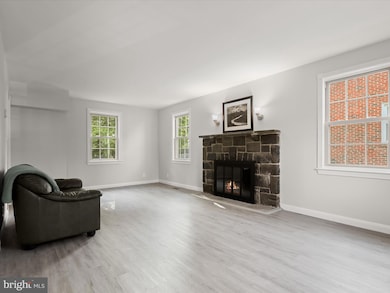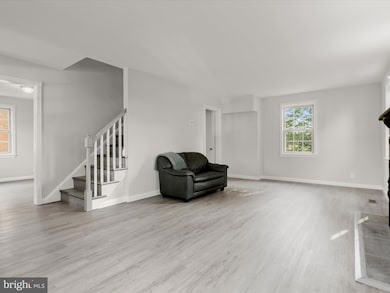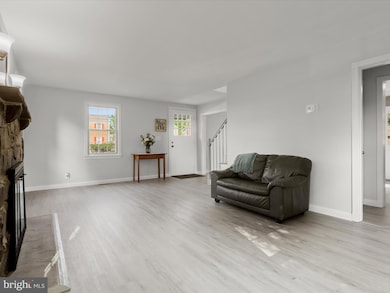
7012 Deerfield Rd Pikesville, MD 21208
Estimated payment $2,276/month
Highlights
- View of Trees or Woods
- Deck
- Traditional Floor Plan
- Colonial Architecture
- Recreation Room
- Attic
About This Home
This charming, thoughtfully renovated 4-bedroom, 2-bath home in Pikesville’s Colonial Village community offers a welcoming blend of comfort and convenience. A thoughtfully landscaped front lawn and an awning-covered entrance create a pleasant sense of arrival. Inside, wood-look laminate flooring and a modern, neutral palette guide you through the main living level. The sunny living room features a striking stone-surround wood-burning fireplace with sconces above, adding warmth and character. Just off the living room, the separate dining area provides a space for both casual meals and more festive gatherings. The adjacent kitchen is appointed with updated stainless steel appliances and offers access to the rear deck—perfect for relaxing or stepping down into the fully fenced yard with a storage shed and space for gardening, entertaining, or pets to play. Upstairs, the tranquil sleeping quarters include the primary bedroom, two additional bedrooms, and a recently renovated full bath. The finished lower level expands the living space with a recreation room, a fourth bedroom, a second full bath, and laundry area with brand new washer and dryer. The walk-out to the backyard is ideal for guests or flexible living arrangements. Conveniently located near the Milford Mill Metro Station, I-695, I-795, I-83, and a variety of shopping, dining, and parks, this home offers an easy lifestyle in a well-connected setting. Other updates include a new HVAC system, new hot water heater, recently replaced windows and upgraded rear deck.
Note: Select interior photos have been virtually staged
Home Details
Home Type
- Single Family
Est. Annual Taxes
- $2,387
Year Built
- Built in 1948
Lot Details
- 6,000 Sq Ft Lot
- East Facing Home
- Property is Fully Fenced
- Chain Link Fence
- Landscaped
- Level Lot
- Back, Front, and Side Yard
- Property is in excellent condition
- Property is zoned DR 5.5
Parking
- On-Street Parking
Property Views
- Woods
- Garden
Home Design
- Colonial Architecture
- Slab Foundation
- Stone Siding
- Vinyl Siding
Interior Spaces
- Property has 3 Levels
- Traditional Floor Plan
- Wood Burning Fireplace
- Fireplace With Glass Doors
- Stone Fireplace
- Fireplace Mantel
- Double Pane Windows
- Vinyl Clad Windows
- Sliding Windows
- Window Screens
- Six Panel Doors
- Living Room
- Formal Dining Room
- Recreation Room
- Utility Room
- Laminate Flooring
- Attic
Kitchen
- Electric Oven or Range
- <<builtInMicrowave>>
- Freezer
- Dishwasher
- Stainless Steel Appliances
- Disposal
Bedrooms and Bathrooms
- En-Suite Primary Bedroom
- <<tubWithShowerToken>>
- Walk-in Shower
Laundry
- Dryer
- Washer
Finished Basement
- Heated Basement
- Walk-Up Access
- Connecting Stairway
- Interior and Side Basement Entry
- Laundry in Basement
- Basement Windows
Home Security
- Storm Doors
- Fire and Smoke Detector
Outdoor Features
- Deck
- Shed
Utilities
- Forced Air Heating and Cooling System
- Heating System Powered By Leased Propane
- Vented Exhaust Fan
- Electric Water Heater
Community Details
- No Home Owners Association
- Colonial Village Subdivision
Listing and Financial Details
- Tax Lot 164
- Assessor Parcel Number 04030316015100
Map
Home Values in the Area
Average Home Value in this Area
Tax History
| Year | Tax Paid | Tax Assessment Tax Assessment Total Assessment is a certain percentage of the fair market value that is determined by local assessors to be the total taxable value of land and additions on the property. | Land | Improvement |
|---|---|---|---|---|
| 2025 | $2,849 | $202,500 | $59,400 | $143,100 |
| 2024 | $2,849 | $196,967 | $0 | $0 |
| 2023 | $7,974 | $191,433 | $0 | $0 |
| 2022 | $3,656 | $185,900 | $59,400 | $126,500 |
| 2021 | $2,935 | $181,300 | $0 | $0 |
| 2020 | $2,935 | $176,700 | $0 | $0 |
| 2019 | $2,656 | $172,100 | $59,400 | $112,700 |
| 2018 | $2,477 | $164,467 | $0 | $0 |
| 2017 | $2,283 | $156,833 | $0 | $0 |
| 2016 | $1,758 | $149,200 | $0 | $0 |
| 2015 | $1,758 | $149,200 | $0 | $0 |
| 2014 | $1,758 | $149,200 | $0 | $0 |
Property History
| Date | Event | Price | Change | Sq Ft Price |
|---|---|---|---|---|
| 07/03/2025 07/03/25 | Price Changed | $375,000 | -3.6% | $236 / Sq Ft |
| 06/24/2025 06/24/25 | Price Changed | $389,000 | -2.8% | $245 / Sq Ft |
| 06/12/2025 06/12/25 | For Sale | $400,000 | +76.2% | $252 / Sq Ft |
| 10/17/2024 10/17/24 | Sold | $227,000 | +5.6% | $143 / Sq Ft |
| 09/24/2024 09/24/24 | Pending | -- | -- | -- |
| 09/18/2024 09/18/24 | For Sale | $215,000 | -- | $135 / Sq Ft |
Purchase History
| Date | Type | Sale Price | Title Company |
|---|---|---|---|
| Deed | $96,000 | -- | |
| Deed | $71,900 | -- |
Mortgage History
| Date | Status | Loan Amount | Loan Type |
|---|---|---|---|
| Closed | $97,900 | VA |
Similar Homes in Pikesville, MD
Source: Bright MLS
MLS Number: MDBC2129780
APN: 03-0316015100
- 7000 Deerfield Rd
- 7023 Concord Rd
- 4207 Lowell Dr
- 7004 Alden Rd
- 4144 Fallstaff Rd
- 7102 Walnut Ave
- 4255 Labyrinth Rd
- 4214 Labyrinth Rd
- 512 Marshall Ave
- 4348 Danlou Dr
- 306 Upland Rd
- 9 Garobe Ct
- 6917 Alter St
- 130 Slade Ave Unit 202
- 130 Slade Ave Unit 511
- 130 Slade Ave Unit 322
- 130 Slade Ave Unit 319
- 130 Slade Ave Unit 114
- 130 Slade Ave Unit 301
- 130 Slade Ave Unit 520
- 6944 Glenheights Rd
- 19 Warren Park Dr
- 6808 Milbrook Park Dr
- 3912 Glengyle Ave
- 130 Slade Ave Unit 511
- 130 Slade Ave Unit 322
- 130 Slade Ave Unit 520
- 130 Slade Ave Unit 302
- 3700 Seven Mile Ln
- 6511 Brighton Ave Unit D
- 6609 Eberle Dr
- 603 Iron Way Unit 36
- 3603 Glengyle Ave
- 52 Wedge Way Unit 6
- 7220 Park Heights Ave
- 3600 Labyrinth Rd
- 3737 Clarks Ln
- 7313 Park Heights Ave
- 6807 Park Heights Ave
- 3912 Fords Ln






