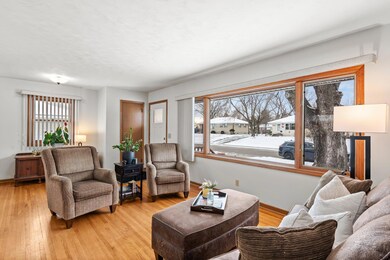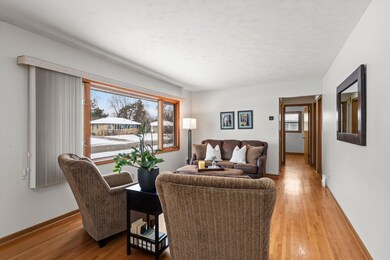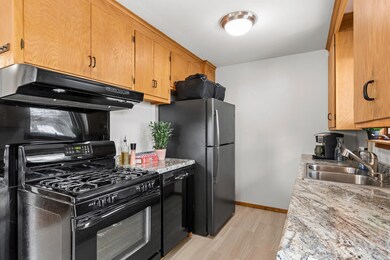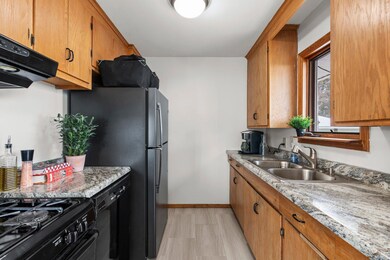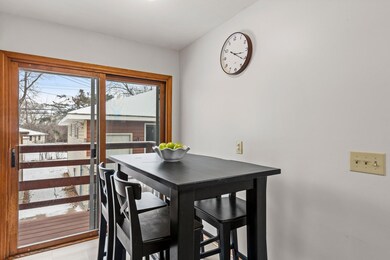
7012 Drew Ave N Minneapolis, MN 55429
West Palmer Lake NeighborhoodHighlights
- Deck
- No HOA
- Living Room
- Recreation Room
- Home Office
- 1-Story Property
About This Home
As of May 2025Charming one-story home in Brooklyn Center, just a short walk from West Palmer Park and Shingle Regional Walking Trail. This home offers a perfect blend of tranquility and convenience, with easy access to major highways and dining options.Spacious and inviting, this living room is the heart of the home, with beautiful wood flooring and a large front window that provides a bright view of the front yard, making it the perfect place to relax and unwind. This newly updated kitchen, featuring freshly installed countertops and flooring (December 2024), offers timeless oak cabinetry and a window overlooking the peaceful backyard, making cooking a joy. Adjacent to the kitchen, the dining room provides an ideal space to enjoy meals while offering easy access to the spacious backyard and an additional door leading to the side driveway and a large 26x24 detached 2-car garage. The spacious detached 2-car garage, measuring 26x24, is large enough to fit both an SUV and a full-size pickup truck, offering ample storage space for all your needs. The main floor features three bedrooms, each conveniently located just steps away from a shared full bathroom. All bedrooms are equipped with stunning wood flooring and ceiling fans for added comfort. Bedroom one is both cozy and functional featuring convenient attic storage access in the closet, offering extra space for all your belongings.Bright and airy, both Bedrooms Two and Three feature two windows each, allowing natural light to flood the rooms and offering views of the side, front, and back yards. The main level full bathroom features a tub and shower combo, single sink with storage, oak wood accent walls, and a convenient laundry chute to simplify your laundry days. The spacious lower-level family room is perfect for relaxing or entertaining, with built-in cabinetry, carpeting, and lookout windows to bring in natural light. Ideal for a home gym, playroom, or additional living space, the lower-level recreation room is complete with a large closet with built-in shelving for ample storage. The lower-level office space is perfect for working from home, with carpeting, built-in cabinetry, and lookout windows that bring in plenty of natural light. Convenient and stylish, the bathroom in the lower level features a walk-in shower, pedestal sink, linen cabinet, and tile flooring. The spacious, fully fenced backyard is a standout feature of this home, offering a 9x9 wooden gazebo, 8x8 storage shed, and a cozy fire pit for relaxing summer nights. Don’t miss out on this charming home. With its beautiful features, ample space, and convenient amenities, it’s the perfect place to call home.
Home Details
Home Type
- Single Family
Est. Annual Taxes
- $3,548
Year Built
- Built in 1958
Lot Details
- 9,583 Sq Ft Lot
- Lot Dimensions are 75x130x75x130
- Property is Fully Fenced
- Chain Link Fence
Parking
- 2 Car Garage
- Garage Door Opener
Interior Spaces
- 1-Story Property
- Family Room
- Living Room
- Home Office
- Recreation Room
- Dryer
Kitchen
- Range
- Microwave
- Dishwasher
Bedrooms and Bathrooms
- 3 Bedrooms
Finished Basement
- Drain
- Basement Window Egress
Additional Features
- Deck
- Forced Air Heating and Cooling System
Community Details
- No Home Owners Association
- Palmer Lake Terrace Subdivision
Listing and Financial Details
- Assessor Parcel Number 2711921430006
Ownership History
Purchase Details
Home Financials for this Owner
Home Financials are based on the most recent Mortgage that was taken out on this home.Purchase Details
Similar Homes in Minneapolis, MN
Home Values in the Area
Average Home Value in this Area
Purchase History
| Date | Type | Sale Price | Title Company |
|---|---|---|---|
| Warranty Deed | $295,000 | Watermark Title | |
| Warranty Deed | $91,000 | -- |
Mortgage History
| Date | Status | Loan Amount | Loan Type |
|---|---|---|---|
| Open | $249,865 | New Conventional | |
| Previous Owner | $85,200 | New Conventional | |
| Previous Owner | $119,334 | New Conventional |
Property History
| Date | Event | Price | Change | Sq Ft Price |
|---|---|---|---|---|
| 05/09/2025 05/09/25 | Sold | $295,000 | +1.8% | $162 / Sq Ft |
| 02/14/2025 02/14/25 | Pending | -- | -- | -- |
| 02/07/2025 02/07/25 | For Sale | $289,900 | -- | $159 / Sq Ft |
Tax History Compared to Growth
Tax History
| Year | Tax Paid | Tax Assessment Tax Assessment Total Assessment is a certain percentage of the fair market value that is determined by local assessors to be the total taxable value of land and additions on the property. | Land | Improvement |
|---|---|---|---|---|
| 2023 | $4,162 | $251,400 | $82,000 | $169,400 |
| 2022 | $3,489 | $247,000 | $85,000 | $162,000 |
| 2021 | $3,537 | $208,000 | $66,000 | $142,000 |
| 2020 | $3,339 | $197,000 | $62,000 | $135,000 |
| 2019 | $3,276 | $179,000 | $53,000 | $126,000 |
| 2018 | $2,903 | $165,000 | $45,000 | $120,000 |
| 2017 | $3,214 | $153,000 | $39,000 | $114,000 |
| 2016 | $2,239 | $143,300 | $40,000 | $103,300 |
| 2015 | $2,057 | $132,900 | $39,500 | $93,400 |
| 2014 | -- | $110,700 | $34,400 | $76,300 |
Agents Affiliated with this Home
-
Constance Koopman

Seller's Agent in 2025
Constance Koopman
eXp Realty
(612) 490-3861
1 in this area
38 Total Sales
-
Daniel Desrochers

Seller Co-Listing Agent in 2025
Daniel Desrochers
eXp Realty
(612) 554-4773
3 in this area
1,721 Total Sales
-
Rachel Hanson
R
Buyer's Agent in 2025
Rachel Hanson
Rize Realty
(612) 314-5563
1 in this area
16 Total Sales
Map
Source: NorthstarMLS
MLS Number: 6658074
APN: 27-119-21-43-0006
- 7100 Grimes Ave N
- 3801 69th Ave N
- 7125 France Ave N
- 4001 72nd Ave N
- 7119 Halifax Ave N
- 6719 Ewing Ave N
- 7301 Drew Ave N
- 3212 Thurber Rd
- 7206 June Ave N
- 4106 Woodbine Ln N
- 7124 Kyle Ave N
- 7349 Drew Ave N
- 3200 67th Ave N
- 3112 67th Ave N
- 7100 Major Ave N
- 7344 Zenith Ave N
- 7433 Drew Ave N
- 3213 Quarles Rd
- 3301 65th Ave N
- 4306 65th Ave N

