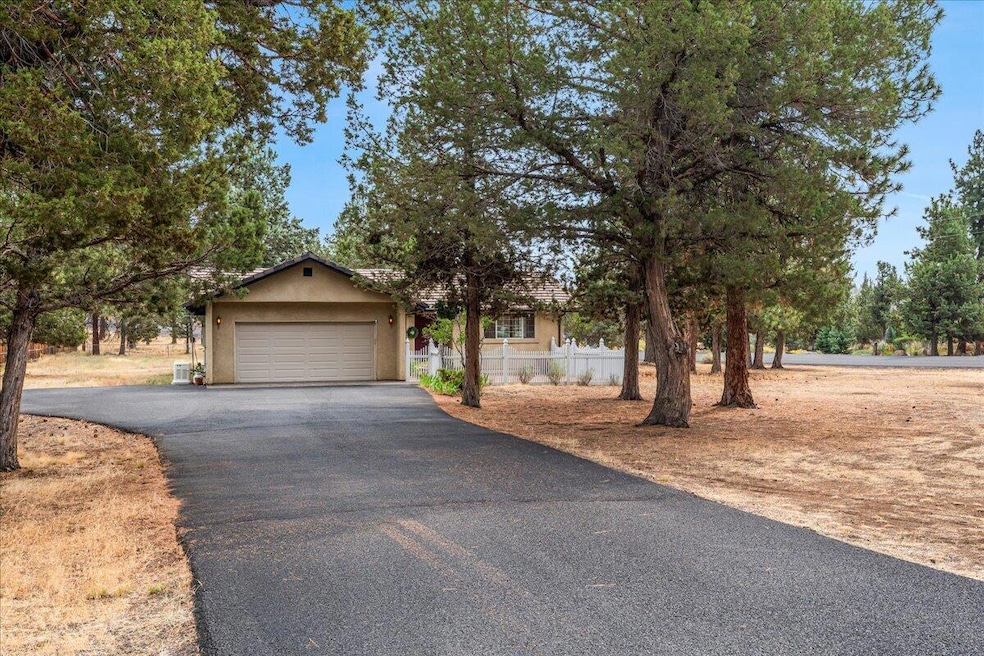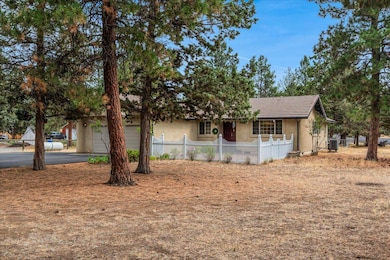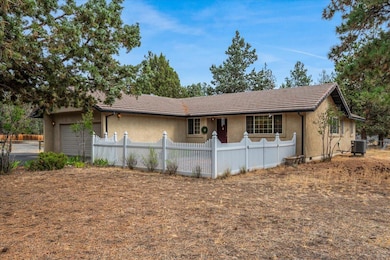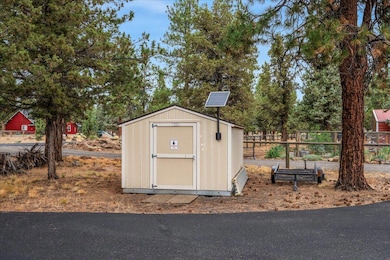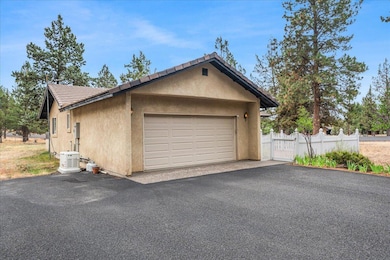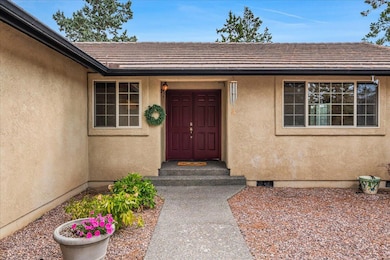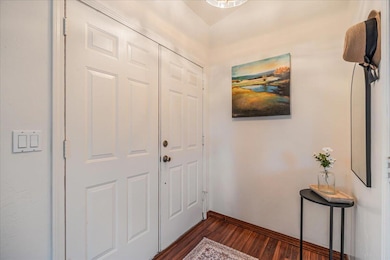70120 Mustang Dr Sisters, OR 97759
Estimated payment $3,551/month
Highlights
- RV Access or Parking
- Open Floorplan
- Ranch Style House
- Sisters Elementary School Rated A-
- Vaulted Ceiling
- Corner Lot
About This Home
With room for your RV, boat, and all your Central Oregon gear, this corner-lot home offers both comfort and adventure-ready space. Located in the quiet community of Wychus Canyon Estates, this single-level 3-bedroom, 2-bathroom home sits on just under an acre and features low-maintenance stucco siding, a tile roof, an enclosed front courtyard, and an enclosed rear courtyard/patio for private outdoor living. Inside, enjoy vaulted ceilings, new skylights, new carpet, and newer appliances in a light-filled layout. A newer whole-house generator adds peace of mind. Recent updates include tree removal and a new asphalt driveway. The partially fenced yard and outdoor storage add function and convenience. This well-cared-for home is solid, spacious and ready for you to enjoy the Central Oregon lifestyle.
Listing Agent
Coldwell Banker Mayfield Realty License #201232308 Listed on: 09/12/2025

Home Details
Home Type
- Single Family
Est. Annual Taxes
- $4,583
Year Built
- Built in 1992
Lot Details
- 0.96 Acre Lot
- Fenced
- Native Plants
- Corner Lot
- Level Lot
- Drip System Landscaping
- Front and Back Yard Sprinklers
- Property is zoned RR10, WA, RR10, WA
Parking
- 2 Car Attached Garage
- Garage Door Opener
- Driveway
- RV Access or Parking
Home Design
- Ranch Style House
- Stem Wall Foundation
- Frame Construction
- Tile Roof
Interior Spaces
- 1,572 Sq Ft Home
- Open Floorplan
- Vaulted Ceiling
- Ceiling Fan
- Skylights
- Double Pane Windows
- Vinyl Clad Windows
- Living Room
- Neighborhood Views
Kitchen
- Eat-In Kitchen
- Breakfast Bar
- Oven
- Cooktop
- Microwave
- Dishwasher
- Tile Countertops
- Laminate Countertops
- Disposal
Flooring
- Carpet
- Laminate
- Tile
Bedrooms and Bathrooms
- 3 Bedrooms
- Linen Closet
- 2 Full Bathrooms
- Double Vanity
- Bathtub with Shower
- Bathtub Includes Tile Surround
Laundry
- Laundry Room
- Dryer
- Washer
Home Security
- Surveillance System
- Carbon Monoxide Detectors
- Fire and Smoke Detector
Eco-Friendly Details
- Sprinklers on Timer
Outdoor Features
- Courtyard
- Enclosed Patio or Porch
- Outdoor Storage
- Storage Shed
Schools
- Sisters Elementary School
- Sisters Middle School
- Sisters High School
Utilities
- Forced Air Heating and Cooling System
- Heat Pump System
- Power Generator
- Water Heater
- Septic Tank
- Cable TV Available
Listing and Financial Details
- Legal Lot and Block 3 / 21
- Assessor Parcel Number 135735
Community Details
Overview
- No Home Owners Association
- Squaw Creek Canyon Subdivision
- Property is near a preserve or public land
Recreation
- Trails
Map
Home Values in the Area
Average Home Value in this Area
Tax History
| Year | Tax Paid | Tax Assessment Tax Assessment Total Assessment is a certain percentage of the fair market value that is determined by local assessors to be the total taxable value of land and additions on the property. | Land | Improvement |
|---|---|---|---|---|
| 2025 | $4,729 | $300,780 | -- | -- |
| 2024 | $4,583 | $292,020 | -- | -- |
| 2023 | $4,454 | $283,520 | $0 | $0 |
| 2022 | $4,107 | $267,260 | $0 | $0 |
| 2021 | $4,131 | $259,480 | $0 | $0 |
| 2020 | $3,923 | $259,480 | $0 | $0 |
| 2019 | $3,830 | $251,930 | $0 | $0 |
| 2018 | $3,707 | $244,600 | $0 | $0 |
| 2017 | $3,594 | $237,480 | $0 | $0 |
| 2016 | $3,549 | $230,570 | $0 | $0 |
| 2015 | $3,327 | $223,860 | $0 | $0 |
| 2014 | $3,219 | $217,340 | $0 | $0 |
Property History
| Date | Event | Price | List to Sale | Price per Sq Ft |
|---|---|---|---|---|
| 11/12/2025 11/12/25 | Price Changed | $600,000 | -7.7% | $382 / Sq Ft |
| 10/09/2025 10/09/25 | Price Changed | $650,000 | -10.3% | $413 / Sq Ft |
| 09/12/2025 09/12/25 | For Sale | $725,000 | -- | $461 / Sq Ft |
Purchase History
| Date | Type | Sale Price | Title Company |
|---|---|---|---|
| Interfamily Deed Transfer | -- | None Available | |
| Warranty Deed | $179,900 | Amerititle | |
| Quit Claim Deed | -- | Accommodation |
Mortgage History
| Date | Status | Loan Amount | Loan Type |
|---|---|---|---|
| Open | $163,529 | FHA |
Source: Oregon Datashare
MLS Number: 220209156
APN: 135735
- 17400 Spur Dr
- 70266 Sorrell Dr
- 70129 Cayuse Dr
- 70127 Appaloosa Dr
- 70325 Club Rd
- 17720 Mountain View Rd
- 16966 Canyon Crest Dr
- 17725 Mountain View Rd
- 16630 Wilt Rd
- 69580 Pine Ridge Dr
- 69482 Panoramic Dr
- 69435 Green Ridge Loop
- 17945 Mountain View Rd
- 16465 Suntree Ln
- 16840 Buck Horn Dr
- 69150 Butcher Block Blvd
- 69019 Holmes Rd
- 16923 Royal Coachman Dr
- 18495 Crawford Trail
- 69960 Camp Polk Rd
- 210 N Woodson St
- 10576 Village Loop Unit ID1330996P
- 11043 Village Loop Unit ID1330989P
- 951 Golden Pheasant Dr Unit ID1330988P
- 1485 Murrelet Dr Unit Bonus Room Apartment
- 13400 SW Cinder Dr
- 2960 NW Northwest Way
- 4399 SW Coyote Ave
- 3750 SW Badger Ave
- 418 NW 17th St Unit 3
- 4633 SW 37th St
- 3759 SW Badger Ave
- 532 SW Rimrock Way
- 3025 NW 7th St
- 1950 SW Umatilla Ave
- 1329 SW Pumice Ave
- 787 NW Canal Blvd
- 629 SW 5th St
- 748 NE Oak Place Unit 748 NE Oak Place, Redmond, OR 97756
- 748 NE Oak Place
