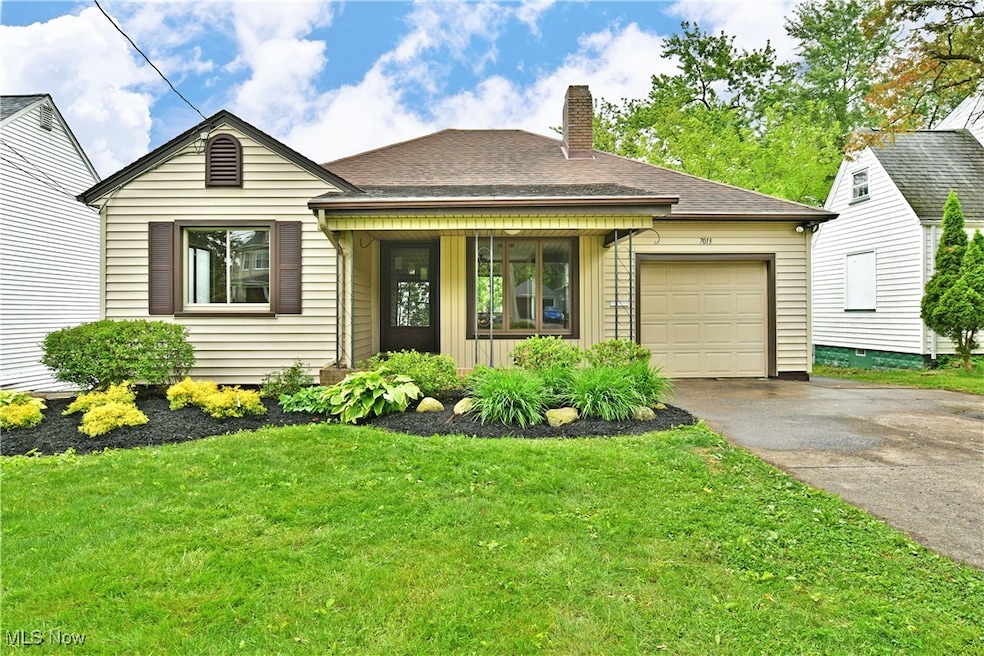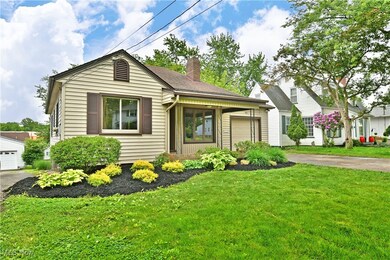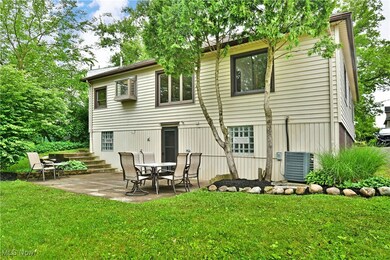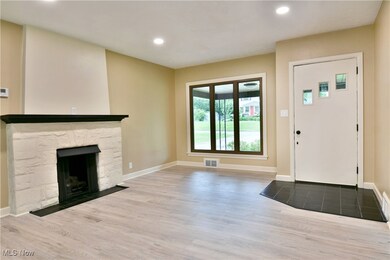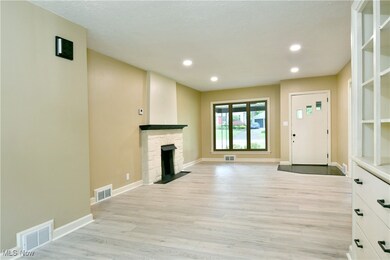
7013 Marinthana Ave Youngstown, OH 44512
Highlights
- No HOA
- 1 Car Attached Garage
- Forced Air Heating and Cooling System
- Covered patio or porch
About This Home
As of June 2025Start your new next adventure on the right foot with this stunning Boardman ranch. Offering up a desirable two-bedroom layout plus a full finished walk out basement (or third bedroom) completed with full bathroom and gorgeous custom made shower, this home is sure to check all the right boxes. Located just minutes from shopping and parks, this home puts you in the heart of it all. Upon entering through the summer ready covered front porch, enjoy the open concept large family room with beautiful fireplace, warm colors and new flooring, nested book shelves and attached dining area. Down the hall a fully updated bathroom and two inviting bedrooms with lavish carpets, personal closet space and two hall closets for ample storage.
The kitchen awaits the far side of the living room with all new to ceiling cabinets, pantry, farmhouse styled sink, tile back splash, granite counter tops and contrasting bright stainless-steel appliances. (Dishwasher on order + installed next week). A bay styled window adds to the allure with backyard views and storage shed. Around the corner, the basement invites you into another entertaining space that walks out to backyard. This gracious family room makes for an easy location to kick back and relax, joined by an intriguing full bath with its custom tile and stone shower and new vanity. Worry free living with a brand new HVAC, hot water heater and all new flooring, carpets and fixtures throughout. Call today for more information!
Last Agent to Sell the Property
Brokers Realty Group Brokerage Email: danielle.yemma@brokerssold.com 330-240-3501 License #2022005698 Listed on: 05/29/2025
Home Details
Home Type
- Single Family
Est. Annual Taxes
- $1,862
Year Built
- Built in 1941
Parking
- 1 Car Attached Garage
Home Design
- Vinyl Siding
Interior Spaces
- 2-Story Property
- Living Room with Fireplace
- Finished Basement
- Laundry in Basement
Kitchen
- Range<<rangeHoodToken>>
- <<microwave>>
- Dishwasher
- Disposal
Bedrooms and Bathrooms
- 2 Main Level Bedrooms
- 2 Full Bathrooms
Utilities
- Forced Air Heating and Cooling System
- Heating System Uses Gas
Additional Features
- Covered patio or porch
- 8,364 Sq Ft Lot
Community Details
- No Home Owners Association
- Newton Farms Subdivision
Listing and Financial Details
- Assessor Parcel Number 29-005-0-046.00-0
Ownership History
Purchase Details
Home Financials for this Owner
Home Financials are based on the most recent Mortgage that was taken out on this home.Purchase Details
Home Financials for this Owner
Home Financials are based on the most recent Mortgage that was taken out on this home.Purchase Details
Purchase Details
Similar Homes in Youngstown, OH
Home Values in the Area
Average Home Value in this Area
Purchase History
| Date | Type | Sale Price | Title Company |
|---|---|---|---|
| Warranty Deed | $207,700 | First Security Title | |
| Warranty Deed | $207,700 | First Security Title | |
| Fiduciary Deed | $105,000 | None Listed On Document | |
| Deed | -- | -- | |
| Deed | $39,000 | -- |
Property History
| Date | Event | Price | Change | Sq Ft Price |
|---|---|---|---|---|
| 06/18/2025 06/18/25 | Sold | $207,700 | -3.4% | $128 / Sq Ft |
| 05/29/2025 05/29/25 | For Sale | $215,000 | +104.8% | $133 / Sq Ft |
| 03/25/2025 03/25/25 | Sold | $105,000 | -16.0% | $100 / Sq Ft |
| 02/06/2025 02/06/25 | Price Changed | $125,000 | -10.7% | $119 / Sq Ft |
| 01/21/2025 01/21/25 | For Sale | $140,000 | -- | $134 / Sq Ft |
Tax History Compared to Growth
Tax History
| Year | Tax Paid | Tax Assessment Tax Assessment Total Assessment is a certain percentage of the fair market value that is determined by local assessors to be the total taxable value of land and additions on the property. | Land | Improvement |
|---|---|---|---|---|
| 2024 | $1,903 | $36,420 | $4,030 | $32,390 |
| 2023 | $1,878 | $36,420 | $4,030 | $32,390 |
| 2022 | $786 | $20,320 | $4,010 | $16,310 |
| 2021 | $786 | $20,320 | $4,010 | $16,310 |
| 2020 | $790 | $20,320 | $4,010 | $16,310 |
| 2019 | $729 | $17,830 | $3,520 | $14,310 |
| 2018 | $580 | $17,830 | $3,520 | $14,310 |
| 2017 | $577 | $17,830 | $3,520 | $14,310 |
| 2016 | $798 | $21,200 | $3,830 | $17,370 |
| 2015 | $782 | $21,200 | $3,830 | $17,370 |
| 2014 | $784 | $21,200 | $3,830 | $17,370 |
| 2013 | $774 | $21,200 | $3,830 | $17,370 |
Agents Affiliated with this Home
-
Danielle Yemma

Seller's Agent in 2025
Danielle Yemma
Brokers Realty Group
(330) 240-3501
10 in this area
61 Total Sales
-
Ray Griggy

Seller's Agent in 2025
Ray Griggy
Keller Williams Chervenic Rlty
(330) 518-6311
65 in this area
300 Total Sales
-
Jordon Peterson

Seller Co-Listing Agent in 2025
Jordon Peterson
Keller Williams Chervenic Rlty
(330) 507-9666
8 in this area
28 Total Sales
-
Helen Fate-Campbell

Buyer's Agent in 2025
Helen Fate-Campbell
RE/MAX
(330) 606-7658
1 in this area
30 Total Sales
Map
Source: MLS Now
MLS Number: 5126706
APN: 29-005-0-046.00-0
- 7038 Southern Blvd
- 79 Woodview Ave
- 31 Marlindale Ave
- 33 Marlindale Ave
- 90 Woodrow Ave
- 6726 Glendale Ave
- 7355 Westview Dr
- 7120 Glendale Ave
- 154 Aylesboro Ave
- 7427 Westview Dr
- 103 Wildwood Dr
- 6715 Paxton Rd
- 197 Mathews Rd Unit B
- 783 Terraview Dr
- 745 Havenwood Dr
- 785 Terraview Dr
- 79 Leighton Ave
- 6001 Applecrest Dr
- 7438 Westview Dr
- 67 S Cadillac Dr
