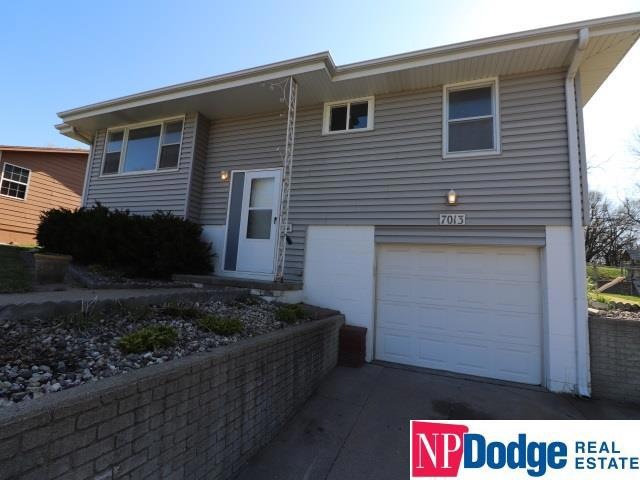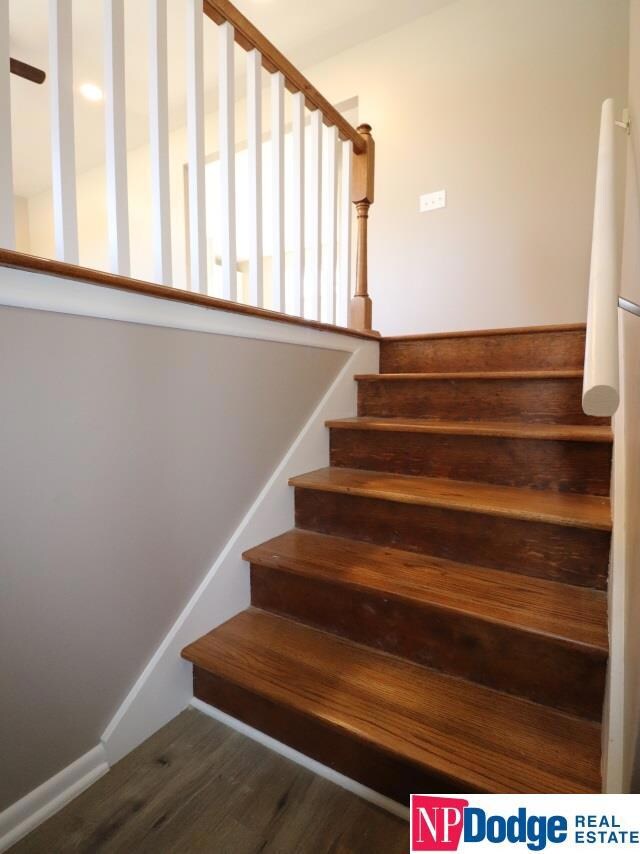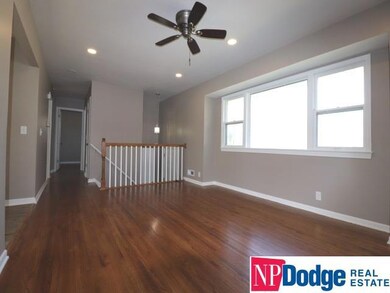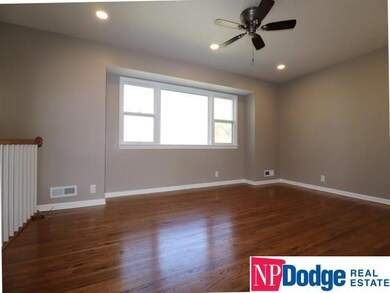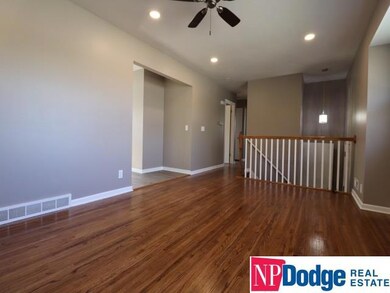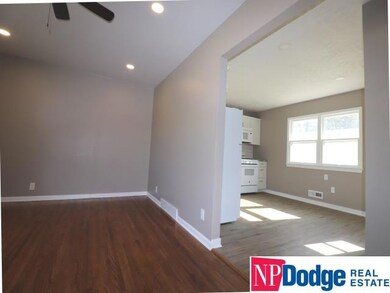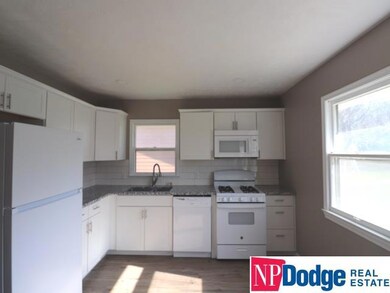
Highlights
- Wood Flooring
- No HOA
- 1 Car Attached Garage
- Main Floor Bedroom
- Porch
- Humidifier
About This Home
As of March 2023Welcome home to this completely updated home in Sun Valley. You will appreciate the refinished hardwood floors throughout the main level, an updated kitchen offering NEW cabinets, granite countertops, flooring, lighting, and the NEW appliances stay! The bathroom was entirely renovated and now features a tiled shower, new vanity, plumb fixtures and flooring. The inside is freshly painted throughout with today's modern colors, interior doors, and trims have been painted too. The lower level has an office/rec flex room with NEW carpet and a freshened 1/2 bathroom. The fenced backyard is level and has a storage shed with electricity and a window air conditioner. This home also has sprinklers and a freshly painted garage interior. Walking distance to Pawnee school and Sun Valley Park. You do not want to miss this gem!
Last Agent to Sell the Property
Chris O'Brien
NP Dodge RE Sales Inc 86Dodge Brokerage Phone: 402-871-4312 License #20160369 Listed on: 04/20/2021

Co-Listed By
NP Dodge RE Sales Inc 86Dodge Brokerage Phone: 402-871-4312 License #0900721
Home Details
Home Type
- Single Family
Est. Annual Taxes
- $2,646
Year Built
- Built in 1961
Lot Details
- 7,405 Sq Ft Lot
- Lot Dimensions are 124 x 60
- Chain Link Fence
- Sprinkler System
Parking
- 1 Car Attached Garage
- Parking Pad
- Open Parking
Home Design
- Split Level Home
- Brick Exterior Construction
- Block Foundation
- Composition Roof
- Vinyl Siding
Interior Spaces
- Ceiling Fan
- Dining Area
- Partially Finished Basement
- Basement Windows
Kitchen
- Oven
- Microwave
- Dishwasher
Flooring
- Wood
- Carpet
- Laminate
Bedrooms and Bathrooms
- 3 Bedrooms
- Main Floor Bedroom
Outdoor Features
- Patio
- Shed
- Porch
Schools
- Pawnee Elementary School
- Bryan Middle School
- Bryan High School
Utilities
- Humidifier
- Forced Air Heating and Cooling System
- Heating System Uses Gas
Community Details
- No Home Owners Association
- Sunvalley Subdivision
Listing and Financial Details
- Assessor Parcel Number 010559205
Ownership History
Purchase Details
Home Financials for this Owner
Home Financials are based on the most recent Mortgage that was taken out on this home.Purchase Details
Home Financials for this Owner
Home Financials are based on the most recent Mortgage that was taken out on this home.Purchase Details
Home Financials for this Owner
Home Financials are based on the most recent Mortgage that was taken out on this home.Purchase Details
Similar Homes in the area
Home Values in the Area
Average Home Value in this Area
Purchase History
| Date | Type | Sale Price | Title Company |
|---|---|---|---|
| Warranty Deed | $232,000 | -- | |
| Warranty Deed | $193,000 | None Available | |
| Warranty Deed | $117,000 | Dakota Title & Escrow Co | |
| Interfamily Deed Transfer | -- | -- |
Mortgage History
| Date | Status | Loan Amount | Loan Type |
|---|---|---|---|
| Open | $205,000 | New Conventional | |
| Previous Owner | $57,000 | New Conventional | |
| Previous Owner | $60,000 | Fannie Mae Freddie Mac |
Property History
| Date | Event | Price | Change | Sq Ft Price |
|---|---|---|---|---|
| 03/09/2023 03/09/23 | Sold | $232,000 | +7.9% | $195 / Sq Ft |
| 02/08/2023 02/08/23 | Pending | -- | -- | -- |
| 02/08/2023 02/08/23 | For Sale | $215,000 | +11.4% | $181 / Sq Ft |
| 05/03/2021 05/03/21 | Sold | $193,000 | +10.3% | $162 / Sq Ft |
| 04/24/2021 04/24/21 | Pending | -- | -- | -- |
| 04/20/2021 04/20/21 | For Sale | $174,950 | -- | $147 / Sq Ft |
Tax History Compared to Growth
Tax History
| Year | Tax Paid | Tax Assessment Tax Assessment Total Assessment is a certain percentage of the fair market value that is determined by local assessors to be the total taxable value of land and additions on the property. | Land | Improvement |
|---|---|---|---|---|
| 2024 | $4,063 | $212,920 | $35,000 | $177,920 |
| 2023 | $4,063 | $188,206 | $30,000 | $158,206 |
| 2022 | $3,863 | $176,952 | $26,000 | $150,952 |
| 2021 | $2,854 | $129,892 | $26,000 | $103,892 |
| 2020 | $2,646 | $119,650 | $26,000 | $93,650 |
| 2019 | $2,481 | $111,984 | $22,000 | $89,984 |
| 2018 | $2,381 | $106,681 | $22,000 | $84,681 |
| 2017 | $2,280 | $101,660 | $22,000 | $79,660 |
| 2016 | $2,112 | $94,811 | $22,000 | $72,811 |
| 2015 | $2,026 | $91,726 | $22,000 | $69,726 |
| 2014 | $1,952 | $89,062 | $22,000 | $67,062 |
| 2012 | -- | $89,621 | $22,000 | $67,621 |
Agents Affiliated with this Home
-
Lynn Leaders

Seller's Agent in 2023
Lynn Leaders
Heartland Properties Inc
(402) 677-7653
5 in this area
146 Total Sales
-
Valeria Silva Morales

Buyer's Agent in 2023
Valeria Silva Morales
Keller Williams Greater Omaha
(402) 810-0523
6 in this area
43 Total Sales
-

Seller's Agent in 2021
Chris O'Brien
NP Dodge Real Estate Sales, Inc.
(402) 871-4312
-
Lisa Jansen Bartholow

Seller Co-Listing Agent in 2021
Lisa Jansen Bartholow
NP Dodge Real Estate Sales, Inc.
(402) 740-5050
41 in this area
354 Total Sales
Map
Source: Great Plains Regional MLS
MLS Number: 22107855
APN: 010559205
- 6437 Clear Creek St
- 5108 Jefferson St
- 4652 Drexel St
- 6101 S 49th St
- 7963 S 46th Ave
- 6222 S 43rd St
- 7323 S 42nd St
- 7022 S 41st St
- 4113 Polk St
- 5459 S 50th St
- 5604 S 52nd St
- 5445 S 51st St
- 5441 S 51st St
- 7027 S 39th Ave
- 8406 S 48th Terrace
- 8411 S 48th Ave
- 7628 S 39th Ave
- 3836 Drexel St
- 3941 X St
- 3812 Drexel St
