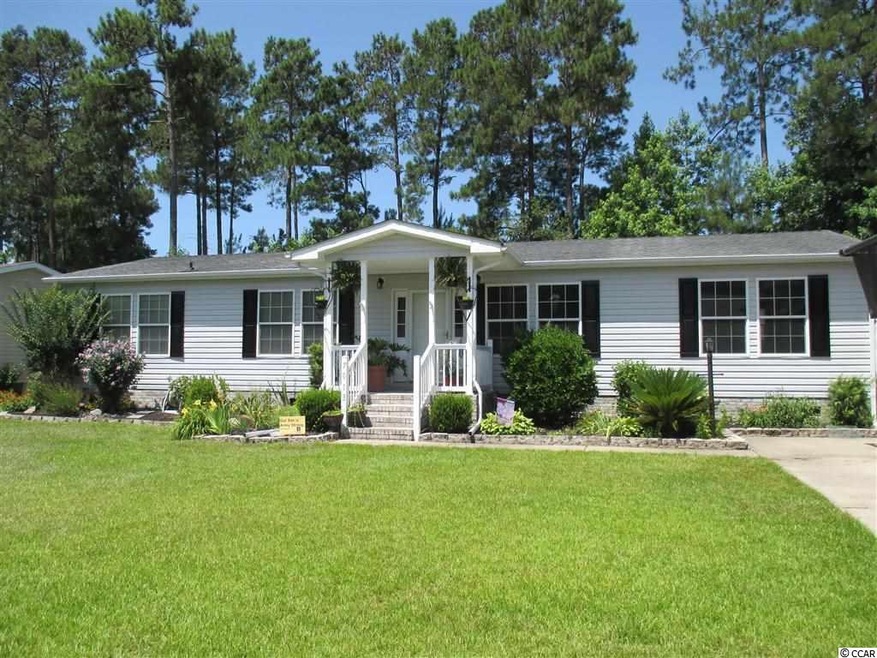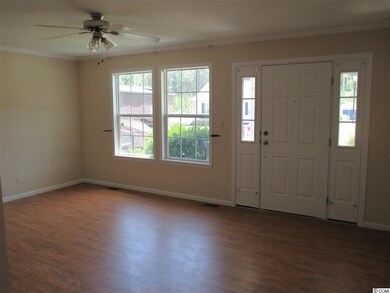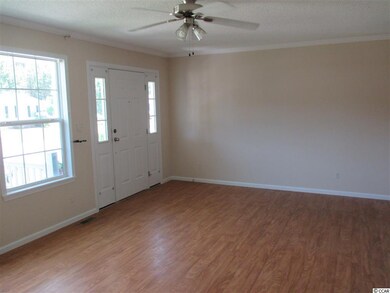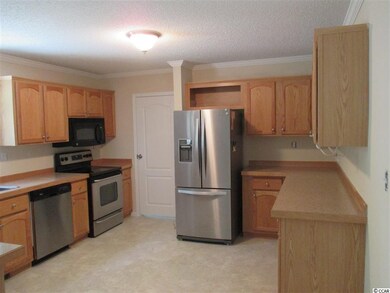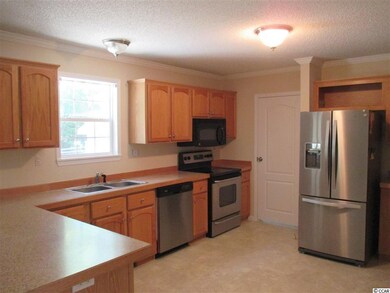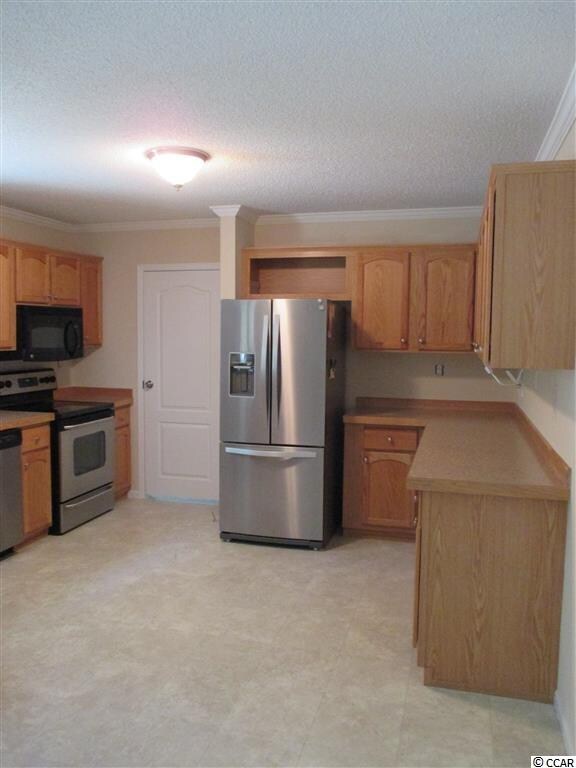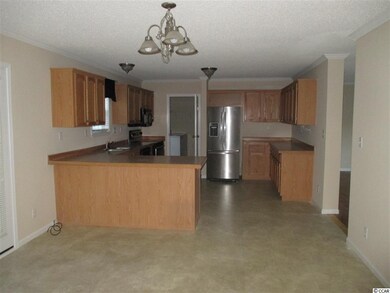
7013 Walden Ct Myrtle Beach, SC 29588
Highlights
- RV or Boat Parking
- Deck
- Community Pool
- Forestbrook Elementary School Rated A
- Main Floor Bedroom
- Fireplace
About This Home
As of August 2023This is a beautiful modular home built in 2005. Spacious home with two living areas and a fireplace. The 40 lb propane tank will convey with the property. The kitchen has plenty of cabinets and a pantry. The master has a separate garden tub, shower, built in linen closet and double sinks. The 16x12 deck is constructed of low maintenance trex material and showcases a treed backyard and large patio area. There are also 2- 12x12 sheds that would be perfect for your gardening tools and storage needs. The driveway is oversized with plenty of room for your RV and cars. Inside the home, the refrigerator and dishwasher were new 7/2014, microwave replaced in 6/2013. HVAC system is also only a couple of years old. Come see this one for yourself! You will enjoy living in this convenient but quiet neighborhood. All information is deemed reliable but not guaranteed. Buyer is responsible for verification.
Last Agent to Sell the Property
Holly Markt
INNOVATE Real Estate Listed on: 06/17/2015

Property Details
Home Type
- Mobile/Manufactured
Year Built
- Built in 2005
HOA Fees
- $40 Monthly HOA Fees
Parking
- Driveway
- RV or Boat Parking
Home Design
- Brick Foundation
- Vinyl Siding
Interior Spaces
- 1,650 Sq Ft Home
- Ceiling Fan
- Fireplace
- Window Treatments
- Family or Dining Combination
- Crawl Space
Kitchen
- Breakfast Bar
- Range
- Microwave
- Dishwasher
- Disposal
Flooring
- Carpet
- Vinyl
Bedrooms and Bathrooms
- 3 Bedrooms
- Main Floor Bedroom
- Split Bedroom Floorplan
- Bathroom on Main Level
- 2 Full Bathrooms
- Dual Vanity Sinks in Primary Bathroom
- Shower Only
- Garden Bath
Laundry
- Laundry Room
- Washer and Dryer
Home Security
- Storm Doors
- Fire and Smoke Detector
Outdoor Features
- Deck
- Patio
Schools
- Forestbrook Elementary School
- Forestbrook Middle School
- Socastee High School
Utilities
- Central Heating and Cooling System
- Water Heater
- Phone Available
- Cable TV Available
Additional Features
- Rectangular Lot
- Outside City Limits
- Manufactured Home With Land
Community Details
Overview
- Association fees include electric common, pool service, trash pickup
- The community has rules related to allowable golf cart usage in the community
Recreation
- Community Pool
Ownership History
Purchase Details
Home Financials for this Owner
Home Financials are based on the most recent Mortgage that was taken out on this home.Purchase Details
Home Financials for this Owner
Home Financials are based on the most recent Mortgage that was taken out on this home.Purchase Details
Purchase Details
Home Financials for this Owner
Home Financials are based on the most recent Mortgage that was taken out on this home.Purchase Details
Purchase Details
Similar Homes in Myrtle Beach, SC
Home Values in the Area
Average Home Value in this Area
Purchase History
| Date | Type | Sale Price | Title Company |
|---|---|---|---|
| Warranty Deed | $242,000 | -- | |
| Warranty Deed | $125,000 | -- | |
| Quit Claim Deed | -- | -- | |
| Warranty Deed | $34,500 | -- | |
| Quit Claim Deed | -- | -- | |
| Warranty Deed | $1,480,500 | -- |
Mortgage History
| Date | Status | Loan Amount | Loan Type |
|---|---|---|---|
| Open | $193,600 | New Conventional | |
| Previous Owner | $117,605 | New Conventional | |
| Previous Owner | $122,735 | FHA | |
| Previous Owner | $140,000 | Unknown | |
| Previous Owner | $142,000 | Purchase Money Mortgage | |
| Previous Owner | $220,800 | Unknown |
Property History
| Date | Event | Price | Change | Sq Ft Price |
|---|---|---|---|---|
| 08/29/2023 08/29/23 | Sold | $242,000 | -1.0% | $149 / Sq Ft |
| 07/24/2023 07/24/23 | For Sale | $244,500 | +95.6% | $151 / Sq Ft |
| 02/08/2016 02/08/16 | Sold | $125,000 | -3.0% | $76 / Sq Ft |
| 11/29/2015 11/29/15 | Pending | -- | -- | -- |
| 06/17/2015 06/17/15 | For Sale | $128,800 | -- | $78 / Sq Ft |
Tax History Compared to Growth
Tax History
| Year | Tax Paid | Tax Assessment Tax Assessment Total Assessment is a certain percentage of the fair market value that is determined by local assessors to be the total taxable value of land and additions on the property. | Land | Improvement |
|---|---|---|---|---|
| 2024 | -- | $5,503 | $1,283 | $4,220 |
| 2023 | $629 | $5,503 | $1,283 | $4,220 |
| 2021 | $610 | $5,703 | $1,327 | $4,376 |
| 2020 | $523 | $5,703 | $1,327 | $4,376 |
| 2019 | $523 | $5,703 | $1,327 | $4,376 |
| 2018 | $0 | $4,785 | $1,105 | $3,680 |
| 2017 | $459 | $4,785 | $1,105 | $3,680 |
| 2016 | -- | $4,785 | $1,105 | $3,680 |
| 2015 | $459 | $4,786 | $1,106 | $3,680 |
| 2014 | $423 | $4,786 | $1,106 | $3,680 |
Agents Affiliated with this Home
-
Martina Staples-Byrne
M
Seller's Agent in 2023
Martina Staples-Byrne
Realty ONE Group DocksideSouth
1 in this area
31 Total Sales
-
Ana Moore

Buyer's Agent in 2023
Ana Moore
Century 21 The Harrelson Group
(843) 997-8195
18 in this area
254 Total Sales
-

Seller's Agent in 2016
Holly Markt
INNOVATE Real Estate
(843) 450-6590
7 in this area
82 Total Sales
-
Dave Turner
D
Buyer's Agent in 2016
Dave Turner
Weichert Realtors SB
(914) 213-7621
61 Total Sales
Map
Source: Coastal Carolinas Association of REALTORS®
MLS Number: 1512379
APN: 42815040019
- 7012 Walden Ct
- 6636 Breezewood Blvd
- 6544 Amberwood Ct
- 299 Empyrean Cir
- 291 Empyrean Cir
- 324 Happy Valley Dr Unit 361
- 336 Happy Valley Dr Unit 364
- 225 Sun Light Dr
- 997 Laconic Dr Unit Whimbrel- Lot 470
- 5011 Neverland Ct Unit Dunlin- Lot 457
- 5012 Neverland Ct Unit lot 458 - Ibis
- 5007 Neverland Ct Unit Lot 456- Starling
- 977 Laconic Dr Unit Lot 465- Starling
- 173 Azure Loop Unit 373
- 268 Empyrean Cir
- 130 Sun Light Dr
- 544 Running Deer Trail
- 6609 Dick Pond Rd
- 113 Camrose Way
- 166 New Paradise Way
