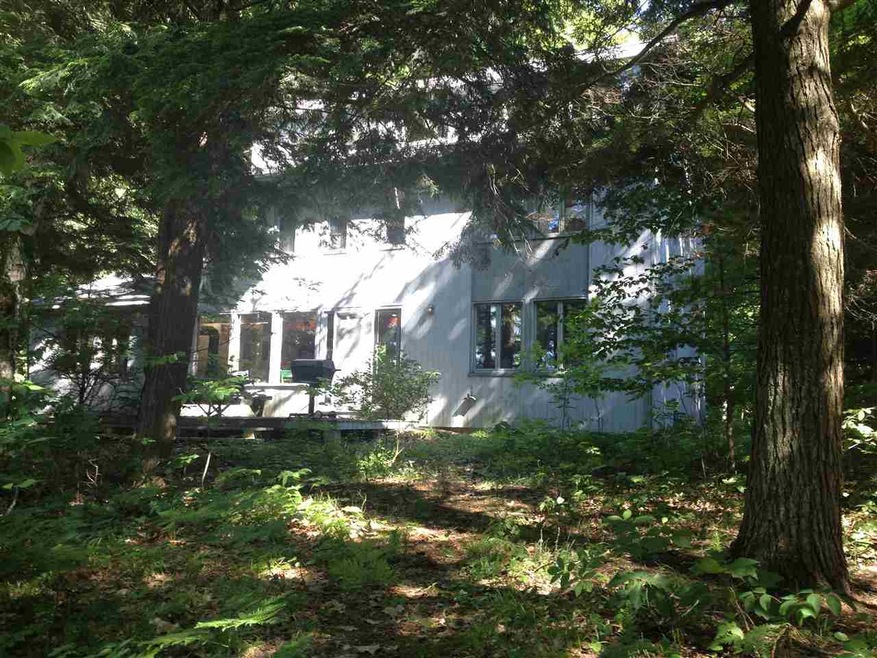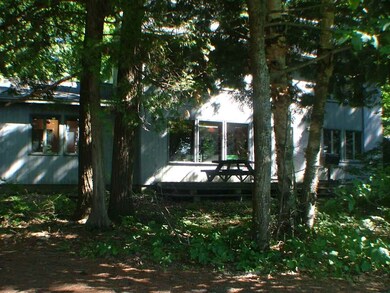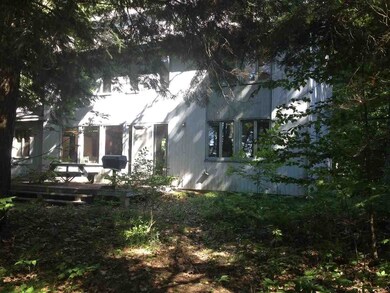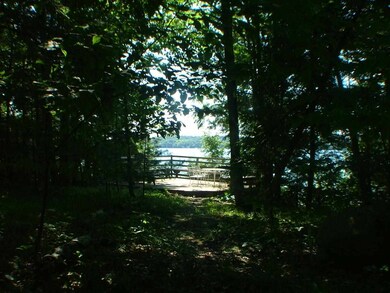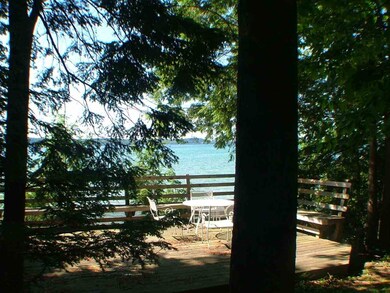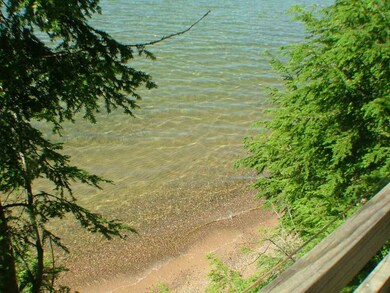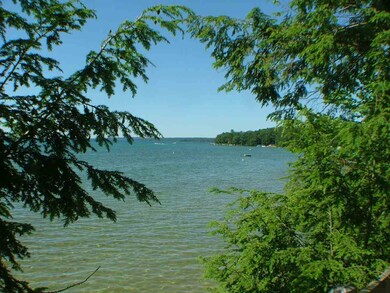
Highlights
- Private Waterfront
- Sandy Beach
- Deck
- Deeded Waterfront Access Rights
- Bluff on Lot
- Contemporary Architecture
About This Home
As of July 2024Nice family cottage on the fabulous east side of Torch Lake. This home has been a loved family get-a-way, but the time has come to pass it along. Open floor plan with large living area; supplemental heat from two wood burning stoves. Storage area in unfinished partial basement. Main floor master with bathroom. Each upstairs bedroom has its own private bath. Nice deck overlooking the lake.
Last Agent to Sell the Property
Up North Properties License #6502370134 Listed on: 07/10/2014
Home Details
Home Type
- Single Family
Est. Annual Taxes
- $124
Year Built
- Built in 1970
Lot Details
- 0.68 Acre Lot
- Lot Dimensions are 100x300
- Private Waterfront
- 100 Feet of Waterfront
- Sandy Beach
- Bluff on Lot
- Wooded Lot
- The community has rules related to zoning restrictions
Parking
- Gravel Driveway
Home Design
- Contemporary Architecture
- Fire Rated Drywall
- Frame Construction
- Asphalt Roof
- Wood Siding
Interior Spaces
- 2,080 Sq Ft Home
- Paneling
- Cathedral Ceiling
- Wood Burning Fireplace
- Blinds
- Mud Room
- Entrance Foyer
- Great Room
- Workshop
Kitchen
- Oven or Range
- Stove
- Microwave
- Kitchen Island
Bedrooms and Bathrooms
- 3 Bedrooms
- 3 Full Bathrooms
Laundry
- Dryer
- Washer
Basement
- Michigan Basement
- Crawl Space
Outdoor Features
- Deeded Waterfront Access Rights
- Property is near a lake
- Deck
Utilities
- Baseboard Heating
- Well
- Electric Water Heater
Community Details
Overview
- Lone Tree Point Community
Recreation
- Water Sports
Ownership History
Purchase Details
Home Financials for this Owner
Home Financials are based on the most recent Mortgage that was taken out on this home.Purchase Details
Similar Homes in Alden, MI
Home Values in the Area
Average Home Value in this Area
Purchase History
| Date | Type | Sale Price | Title Company |
|---|---|---|---|
| Warranty Deed | $460,000 | -- | |
| Deed | -- | -- |
Property History
| Date | Event | Price | Change | Sq Ft Price |
|---|---|---|---|---|
| 07/19/2024 07/19/24 | Sold | $1,115,000 | -4.7% | $594 / Sq Ft |
| 05/01/2024 05/01/24 | Price Changed | $1,170,000 | -2.5% | $624 / Sq Ft |
| 05/01/2024 05/01/24 | For Sale | $1,200,000 | +160.9% | $640 / Sq Ft |
| 08/20/2014 08/20/14 | Sold | $460,000 | -2.9% | $221 / Sq Ft |
| 07/30/2014 07/30/14 | Pending | -- | -- | -- |
| 07/10/2014 07/10/14 | For Sale | $473,874 | -- | $228 / Sq Ft |
Tax History Compared to Growth
Tax History
| Year | Tax Paid | Tax Assessment Tax Assessment Total Assessment is a certain percentage of the fair market value that is determined by local assessors to be the total taxable value of land and additions on the property. | Land | Improvement |
|---|---|---|---|---|
| 2024 | $124 | $531,000 | $0 | $0 |
| 2023 | $13,924 | $519,700 | $0 | $0 |
| 2022 | $13,924 | $350,000 | $0 | $0 |
| 2021 | $13,924 | $335,600 | $0 | $0 |
| 2020 | $13,924 | $338,300 | $0 | $0 |
| 2019 | $13,745 | $333,000 | $0 | $0 |
| 2018 | $13,450 | $327,000 | $0 | $0 |
| 2017 | $13,193 | $327,200 | $0 | $0 |
| 2016 | $10,281 | $288,900 | $0 | $0 |
| 2015 | -- | $281,300 | $0 | $0 |
| 2014 | -- | $291,200 | $0 | $0 |
| 2013 | -- | $282,300 | $0 | $0 |
Agents Affiliated with this Home
-
Donald Fedrigon

Seller's Agent in 2024
Donald Fedrigon
RE/MAX Michigan
(231) 264-5400
519 Total Sales
-
Tom Wiltse

Seller's Agent in 2014
Tom Wiltse
Up North Properties
(231) 883-4509
74 Total Sales
Map
Source: Northern Great Lakes REALTORS® MLS
MLS Number: 1787555
APN: 05-08-280-001-00
- 7105 SE Torch Lake Dr
- 6654 S East Torch Lake Dr
- 9059 Clam Lake Rd
- 9059 Clam Lake Rd Unit 2
- 9059 Clam Lake Rd Unit 18 & 19
- 9017 Clam Lake Rd
- 8781 Clam Lake Rd
- 8031 Chapman Rd
- 7079 N West Torch Lake Dr
- 8377 Clam Lake Rd
- 11660 Indian Rd
- 7681 N West Torch Lake Dr
- 8181 Clam Lake Rd
- 6758 Clam Lake Rd
- 8923 SE Torch Lake Dr
- 9214 Myrtle Ln
- 8641 Brettonwood Shores
- 7260 Cottage Rd
- 7449 Cancilla Weeman Rd
- 9435 SE Torch Lake Dr
