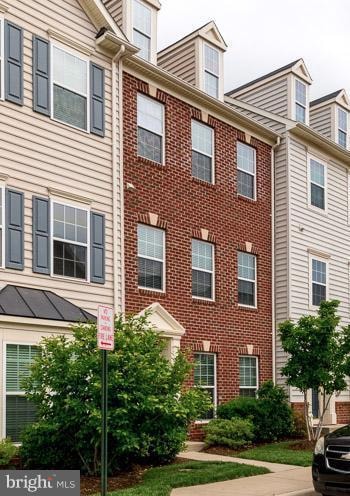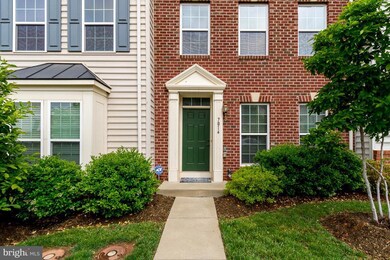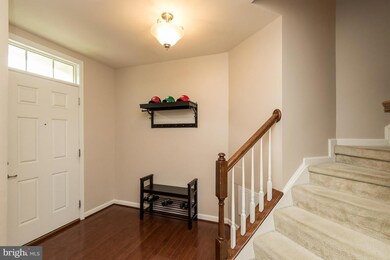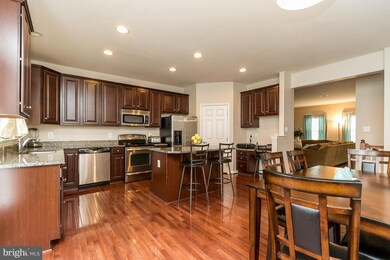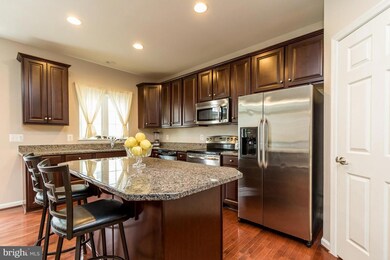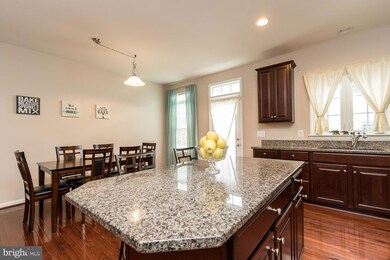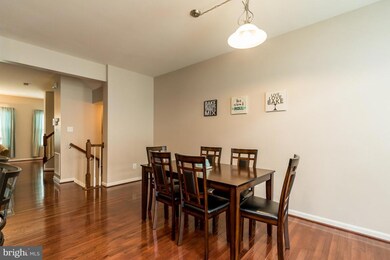
7014 Trek Way Gainesville, VA 20155
Heritage Hunt NeighborhoodEstimated Value: $505,000 - $558,000
Highlights
- Eat-In Gourmet Kitchen
- Open Floorplan
- Clubhouse
- Bull Run Middle School Rated A-
- Colonial Architecture
- Deck
About This Home
Stunning TH style condo w/ hardwood floors, granite counters, SS appliances, cherry cabinets. Family room w/ custom speakers. Built in closet organizer in master suite & master bath w/ double sinks. Spacious bedrooms. Den space w/ half bath & shower rough-in. Deck & true two car garage. Walk to brand new shops, grocery store & gym. Community offers tot lot, dog park, trails, pool community center.
Townhouse Details
Home Type
- Townhome
Est. Annual Taxes
- $3,529
Year Built
- Built in 2010
Lot Details
- Two or More Common Walls
- Property is in very good condition
HOA Fees
- $189 Monthly HOA Fees
Parking
- 2 Car Attached Garage
- Garage Door Opener
Home Design
- Colonial Architecture
- Brick Exterior Construction
- Asphalt Roof
Interior Spaces
- 1,961 Sq Ft Home
- Property has 3 Levels
- Open Floorplan
- High Ceiling
- Ceiling Fan
- Recessed Lighting
- Window Treatments
- Window Screens
- Entrance Foyer
- Family Room
- Dining Room
- Den
- Wood Flooring
- Finished Basement
- Front Basement Entry
- Home Security System
Kitchen
- Eat-In Gourmet Kitchen
- Stove
- Microwave
- Dishwasher
- Upgraded Countertops
- Disposal
Bedrooms and Bathrooms
- 3 Bedrooms
- En-Suite Primary Bedroom
- En-Suite Bathroom
- 4 Bathrooms
Laundry
- Dryer
- Washer
Outdoor Features
- Deck
Schools
- Tyler Elementary School
- Bull Run Middle School
- Battlefield High School
Utilities
- Central Air
- Heat Pump System
- Vented Exhaust Fan
- Electric Water Heater
Listing and Financial Details
- Assessor Parcel Number 222666
Community Details
Overview
- Association fees include snow removal, trash, pool(s), insurance, management
- Heathcote Commons Community
- Heathcote Commons Subdivision
- The community has rules related to covenants
Amenities
- Common Area
- Clubhouse
Recreation
- Community Playground
- Community Pool
Security
- Fire and Smoke Detector
Ownership History
Purchase Details
Home Financials for this Owner
Home Financials are based on the most recent Mortgage that was taken out on this home.Purchase Details
Home Financials for this Owner
Home Financials are based on the most recent Mortgage that was taken out on this home.Purchase Details
Home Financials for this Owner
Home Financials are based on the most recent Mortgage that was taken out on this home.Purchase Details
Home Financials for this Owner
Home Financials are based on the most recent Mortgage that was taken out on this home.Similar Homes in Gainesville, VA
Home Values in the Area
Average Home Value in this Area
Purchase History
| Date | Buyer | Sale Price | Title Company |
|---|---|---|---|
| Burnett Lindsey | $335,000 | Capitol Settlements Llc | |
| Edwards Glenn T | $285,000 | -- | |
| Carmax Auto Superstores Inc | $285,000 | -- | |
| Roeder Jennifer N | $293,742 | Stewart Title Guaranty Co |
Mortgage History
| Date | Status | Borrower | Loan Amount |
|---|---|---|---|
| Open | Burnett Lindsey | $100,000 | |
| Open | Baldini Ryan | $316,543 | |
| Closed | Burnett Lindsey | $324,950 | |
| Previous Owner | Edwards Glenn T | $279,837 | |
| Previous Owner | Roeder Jennifer N | $286,085 |
Property History
| Date | Event | Price | Change | Sq Ft Price |
|---|---|---|---|---|
| 06/16/2017 06/16/17 | Pending | -- | -- | -- |
| 06/13/2017 06/13/17 | Price Changed | $335,000 | -1.2% | $171 / Sq Ft |
| 05/31/2017 05/31/17 | For Sale | $339,000 | 0.0% | $173 / Sq Ft |
| 05/29/2017 05/29/17 | Pending | -- | -- | -- |
| 05/25/2017 05/25/17 | For Sale | $339,000 | -- | $173 / Sq Ft |
Tax History Compared to Growth
Tax History
| Year | Tax Paid | Tax Assessment Tax Assessment Total Assessment is a certain percentage of the fair market value that is determined by local assessors to be the total taxable value of land and additions on the property. | Land | Improvement |
|---|---|---|---|---|
| 2024 | $4,566 | $459,100 | $125,000 | $334,100 |
| 2023 | $4,446 | $427,300 | $110,000 | $317,300 |
| 2022 | $4,595 | $407,700 | $109,000 | $298,700 |
| 2021 | $4,522 | $371,200 | $89,000 | $282,200 |
| 2020 | $5,360 | $345,800 | $86,300 | $259,500 |
| 2019 | $4,938 | $318,600 | $84,300 | $234,300 |
| 2018 | $3,840 | $318,000 | $84,300 | $233,700 |
| 2017 | $3,764 | $305,600 | $77,400 | $228,200 |
| 2016 | $3,530 | $289,000 | $72,000 | $217,000 |
| 2015 | $3,643 | $305,800 | $79,700 | $226,100 |
| 2014 | $3,643 | $292,100 | $73,700 | $218,400 |
Agents Affiliated with this Home
-
Caitlin Ellis Flanagan

Seller's Agent in 2017
Caitlin Ellis Flanagan
Samson Properties
(571) 247-2474
5 in this area
197 Total Sales
-
Marie Yancey

Buyer's Agent in 2017
Marie Yancey
RE/MAX
12 Total Sales
Map
Source: Bright MLS
MLS Number: 1000387913
APN: 7397-67-6986.01
- 7007 Trek Way
- 13997 Cannondale Way
- 14123 Haro Trail
- 6848 Tred Avon Place
- 14184 Haro Trail
- 13915 Gary Fisher Trail
- 6916 Tred Avon Place
- 6805 Tred Avon Place
- 14064 Breeders Cup Dr
- 7003 Village Stream Place
- 14208 Creekbranch Way
- 6769 Arthur Hills Dr
- 6780 Hollow Glen Ct
- 6938 Netherstone Ct
- 14282 Newbern Loop
- 13853 Crabtree Way
- 13882 Cinch Ln
- 13890 Chelmsford Dr Unit 313
- 7055 Heritage Hunt Dr Unit 201
- 13685 Paddock Ct
- 7014 Trek Way
- 7014 Trek Way Unit 64
- 7012 Trek Way Unit 65
- 7016 Trek Way
- 7016 Trek Way Unit 63
- 7027 Trek Way
- 7010 Trek Way Unit 66
- 14066 Cannondale Way Unit 60
- 13871 Gary Fisher Trail
- 14062 Cannondale Way Unit 62
- 7006 Trek Way Unit 67
- 7006 Trek Way
- 14068 Cannondale Way
- 7004 Trek Way
- 7000 Trek Way
- 7002 Trek Way Unit 69
- 7013 Trek Way
- 7013 Trek Way Unit 75
- 7017 Trek Way Unit 77
- 14030 Cannondale Way Unit 52
