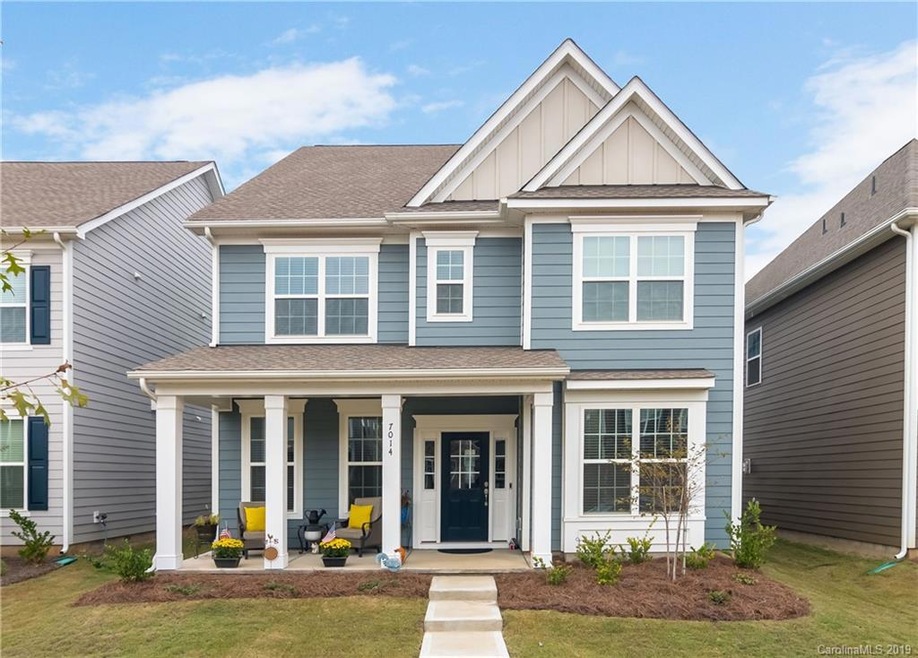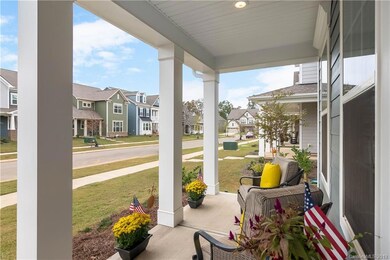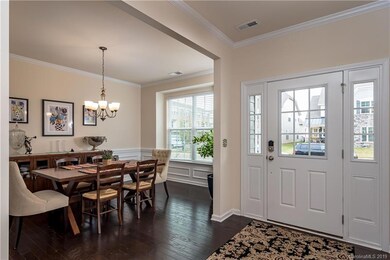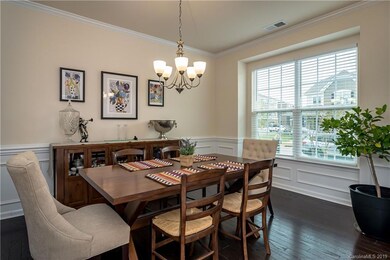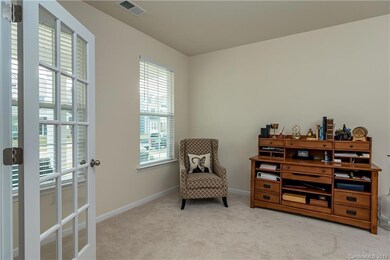
7014 Walnut Branch Ln Charlotte, NC 28277
Providence NeighborhoodEstimated Value: $795,000 - $836,000
Highlights
- Open Floorplan
- Fireplace in Primary Bedroom
- Wood Flooring
- Ardrey Kell High Rated A+
- Transitional Architecture
- Recreation Facilities
About This Home
As of January 2020Nearly new home in popular Rea Farms! Excellent location within close proximity to Rea Farms shopping center which includes Lifetime Fitness, restaurants, shopping and grocery plus nearby Waverly. Welcoming Front Porch, Excellent floorplan w/Formal DR, Living Rm/Office w/Glass Grench Drs, Open Kit design w/Large Quartz Island/Bar, Subway Tile Backsplash, Bkfast area, Gas Stove, Tons of Cabinets & Walk-In Pantry. GR w/Gas FP. Sizeable brms. Master BR w/2nd Gas Fireplace and Sitting Area, MBA w/separate Garden Tub and Shower, Separate Vanities plus Huge Walk-In Master Closet. Covered back patio/porch- detached rear load Gar. Blinds thru-out plus all the features you could want! Excellent schools and easy access to I-485. Smart Home and Energy Star features, Nest Thermostat plus Ring Doorbell. Builder warranty transfers. To explore nearby Rea Farms Shopping Center follow: https://www.reafarmsclt.com/retail/shopping/.
Last Agent to Sell the Property
Allen Tate Charlotte South Brokerage Email: mary.mccloskey@allentate.com License #157504 Listed on: 11/06/2019

Home Details
Home Type
- Single Family
Est. Annual Taxes
- $4,905
Year Built
- Built in 2019
Lot Details
- 5,662 Sq Ft Lot
- Lot Dimensions are 120x40x120x40
- Level Lot
- Property is zoned R234
HOA Fees
- $95 Monthly HOA Fees
Home Design
- Transitional Architecture
- Slab Foundation
Interior Spaces
- 2-Story Property
- Open Floorplan
- Ceiling Fan
- Insulated Windows
- Great Room with Fireplace
- Pull Down Stairs to Attic
- Laundry Room
Kitchen
- Electric Oven
- Self-Cleaning Oven
- Gas Cooktop
- Microwave
- Plumbed For Ice Maker
- Dishwasher
- Kitchen Island
- Disposal
Flooring
- Wood
- Tile
Bedrooms and Bathrooms
- 4 Bedrooms
- Fireplace in Primary Bedroom
- Walk-In Closet
- Garden Bath
Parking
- Detached Garage
- Rear-Facing Garage
- On-Street Parking
Outdoor Features
- Front Porch
Schools
- Polo Ridge Elementary School
- Jay M. Robinson Middle School
- Ardrey Kell High School
Utilities
- Forced Air Heating System
- Heating System Uses Natural Gas
- Gas Water Heater
- Cable TV Available
Listing and Financial Details
- Assessor Parcel Number 229-173-24
Community Details
Overview
- Built by Lennar
- Rea Farms Subdivision, Independence Floorplan
- Mandatory home owners association
Recreation
- Recreation Facilities
Ownership History
Purchase Details
Home Financials for this Owner
Home Financials are based on the most recent Mortgage that was taken out on this home.Purchase Details
Home Financials for this Owner
Home Financials are based on the most recent Mortgage that was taken out on this home.Similar Homes in the area
Home Values in the Area
Average Home Value in this Area
Purchase History
| Date | Buyer | Sale Price | Title Company |
|---|---|---|---|
| Mani Karthikeyan | $485,000 | Chicago Title | |
| Pelusio Laura Jean | $426,000 | None Available |
Mortgage History
| Date | Status | Borrower | Loan Amount |
|---|---|---|---|
| Open | Mani Karthikeyan | $240,000 | |
| Previous Owner | Pelusio Laura Jean | $150,000 |
Property History
| Date | Event | Price | Change | Sq Ft Price |
|---|---|---|---|---|
| 01/16/2020 01/16/20 | Sold | $485,000 | -2.0% | $162 / Sq Ft |
| 11/19/2019 11/19/19 | Pending | -- | -- | -- |
| 11/16/2019 11/16/19 | For Sale | $495,000 | 0.0% | $165 / Sq Ft |
| 11/12/2019 11/12/19 | Pending | -- | -- | -- |
| 11/06/2019 11/06/19 | For Sale | $495,000 | -- | $165 / Sq Ft |
Tax History Compared to Growth
Tax History
| Year | Tax Paid | Tax Assessment Tax Assessment Total Assessment is a certain percentage of the fair market value that is determined by local assessors to be the total taxable value of land and additions on the property. | Land | Improvement |
|---|---|---|---|---|
| 2023 | $4,905 | $662,700 | $115,000 | $547,700 |
| 2022 | $4,242 | $435,500 | $115,000 | $320,500 |
| 2021 | $4,242 | $435,500 | $115,000 | $320,500 |
| 2020 | $4,283 | $276,900 | $115,000 | $161,900 |
| 2019 | $2,672 | $276,900 | $115,000 | $161,900 |
| 2018 | $0 | $0 | $0 | $0 |
Agents Affiliated with this Home
-
Mary McCloskey

Seller's Agent in 2020
Mary McCloskey
Allen Tate Realtors
(704) 400-0955
2 in this area
199 Total Sales
-
Balaji Tatineni

Buyer's Agent in 2020
Balaji Tatineni
JVC Realty, LLC
(803) 280-4809
15 in this area
362 Total Sales
Map
Source: Canopy MLS (Canopy Realtor® Association)
MLS Number: 3565540
APN: 229-173-24
- 11679 Red Rust Ln
- 6433 Raffia Rd
- 46 Five Creek Rd Unit 46
- 3 Five Creek Rd Unit 3
- 41 Five Creek Rd Unit 41
- 2 Five Creek Rd Unit 2
- 5726 Cactus Valley Rd Unit 238
- 5419 Sunningdale Dr
- 11510 Pine Valley Club Dr
- 7130 Maricopa Rd
- 12028 Royal Lytham Ct
- 10407 Alvarado Way
- 5117 Allison Ln
- 11917 Chevis Ct
- 7542 Waverly Walk Ave Unit 7542
- 6202 Providence Country Club Dr
- 6510 Honeymeade Cir
- 11723 Oakland Hills Place
- 11008 Round Rock Rd
- 5946 Ardrey Kell Rd
- 7014 Walnut Branch Ln
- 7010 Walnut Branch Ln
- 7018 Walnut Branch Ln
- 7022 Walnut Branch Ln
- 7026 Walnut Branch Ln
- 11613 Red Rust Ln
- 11617 Red Rust Ln
- 7019 Walnut Branch Ln
- 11609 Red Rust Ln
- 11621 Red Rust Ln
- 11621 Red Rust Ln Unit Lot 161
- 11621 Red Rust Ln Unit Lot 161
- 11605 Red Rust Ln Unit Lot 159
- 11605 Red Rust Ln Unit Lot 165
- 8131 Cornhill Ave
- 8129 Cornhill Ave
- 7030 Walnut Branch Ln
- 8127 Cornhill Ave
- 11629 Red Rust Ln
- 11629 Red Rust Ln Unit Lot 159
