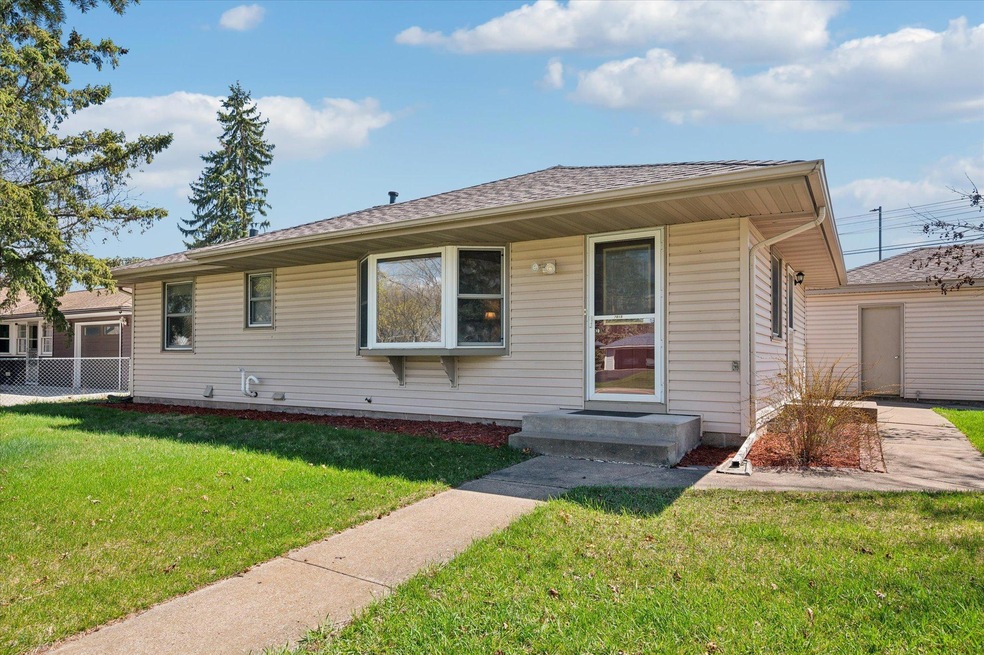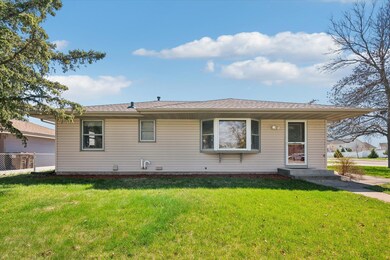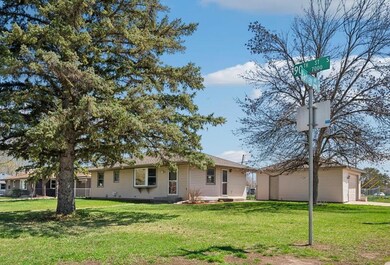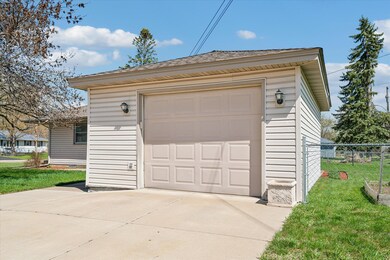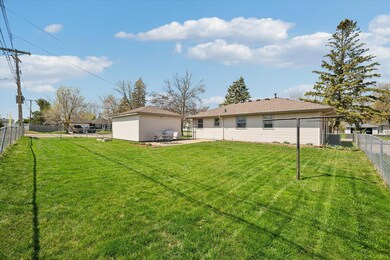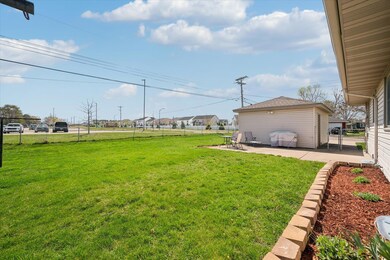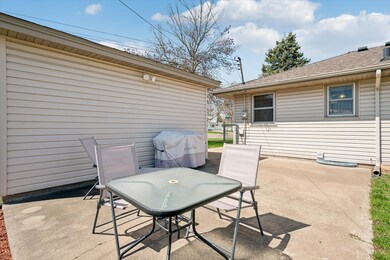
7015 90th St S Cottage Grove, MN 55016
Highlights
- Corner Lot
- The kitchen features windows
- Storage Room
- No HOA
- Walk-In Closet
- 5-minute walk to Hamlet Park
About This Home
As of June 2024This rambler is situated on a spacious corner lot. You'll appreciate the fully-fenced backyard, patio for relaxing and entertaining, and detached garage. On the main floor, you'll find a spacious kitchen, formal dining room, living room with picture window, 2 bedrooms, and a full bath. On the lower level, there is a very spacious family room, 3rd bedroom with walk-in closet, a 3/4 bath, and large laundry/utility room. The roof was installed 2021, new AC unit installed 2017, and new furnace installed 2017. This home is well-cared for and move-in ready.
Last Agent to Sell the Property
Coldwell Banker Realty Brokerage Phone: 612-298-2809 Listed on: 05/03/2024

Home Details
Home Type
- Single Family
Est. Annual Taxes
- $3,910
Year Built
- Built in 1959
Lot Details
- 9,148 Sq Ft Lot
- Lot Dimensions are 85x107
- Property is Fully Fenced
- Chain Link Fence
- Corner Lot
Parking
- 1 Car Garage
Interior Spaces
- 1-Story Property
- Family Room
- Storage Room
- Finished Basement
- Basement Fills Entire Space Under The House
Kitchen
- Range
- Dishwasher
- The kitchen features windows
Bedrooms and Bathrooms
- 3 Bedrooms
- Walk-In Closet
Laundry
- Dryer
- Washer
Utilities
- Forced Air Heating and Cooling System
Community Details
- No Home Owners Association
- Thompsons Grove Add 04 Subdivision
Listing and Financial Details
- Assessor Parcel Number 1702721330008
Ownership History
Purchase Details
Home Financials for this Owner
Home Financials are based on the most recent Mortgage that was taken out on this home.Purchase Details
Home Financials for this Owner
Home Financials are based on the most recent Mortgage that was taken out on this home.Purchase Details
Similar Homes in Cottage Grove, MN
Home Values in the Area
Average Home Value in this Area
Purchase History
| Date | Type | Sale Price | Title Company |
|---|---|---|---|
| Deed | $325,000 | -- | |
| Foreclosure Deed | $130,000 | -- | |
| Warranty Deed | $96,200 | -- |
Mortgage History
| Date | Status | Loan Amount | Loan Type |
|---|---|---|---|
| Open | $319,113 | New Conventional | |
| Previous Owner | $223,500 | New Conventional | |
| Previous Owner | $219,700 | New Conventional | |
| Previous Owner | $111,700 | New Conventional | |
| Previous Owner | $117,000 | New Conventional | |
| Previous Owner | $204,250 | New Conventional | |
| Previous Owner | $16,850 | Adjustable Rate Mortgage/ARM | |
| Previous Owner | $27,000 | Stand Alone Second |
Property History
| Date | Event | Price | Change | Sq Ft Price |
|---|---|---|---|---|
| 06/18/2024 06/18/24 | Sold | $325,000 | 0.0% | $197 / Sq Ft |
| 05/16/2024 05/16/24 | Pending | -- | -- | -- |
| 05/10/2024 05/10/24 | Off Market | $325,000 | -- | -- |
| 05/03/2024 05/03/24 | For Sale | $325,000 | -- | $197 / Sq Ft |
Tax History Compared to Growth
Tax History
| Year | Tax Paid | Tax Assessment Tax Assessment Total Assessment is a certain percentage of the fair market value that is determined by local assessors to be the total taxable value of land and additions on the property. | Land | Improvement |
|---|---|---|---|---|
| 2023 | $3,736 | $328,500 | $125,000 | $203,500 |
| 2022 | $3,312 | $304,000 | $114,500 | $189,500 |
| 2021 | $3,100 | $249,400 | $95,100 | $154,300 |
| 2020 | $3,078 | $237,300 | $90,500 | $146,800 |
| 2019 | $2,996 | $229,200 | $82,000 | $147,200 |
| 2018 | $2,368 | $218,800 | $79,000 | $139,800 |
| 2017 | $2,038 | $175,000 | $72,500 | $102,500 |
| 2016 | $2,124 | $156,300 | $55,000 | $101,300 |
| 2015 | $1,772 | $125,800 | $42,000 | $83,800 |
| 2013 | -- | $101,000 | $32,200 | $68,800 |
Agents Affiliated with this Home
-
Carrie Sink

Seller's Agent in 2024
Carrie Sink
Coldwell Banker Burnet
(612) 298-2809
2 in this area
140 Total Sales
-
Jennifer Snyder

Buyer's Agent in 2024
Jennifer Snyder
eXp Realty
(651) 592-6600
7 in this area
157 Total Sales
Map
Source: NorthstarMLS
MLS Number: 6518712
APN: 17-027-21-33-0008
- 7048 90th St S
- 8851 Hallmark Ave S
- 6901 91st Cove S
- 6782 92nd St S
- 6726 92nd Bay S
- 6955 93rd St S
- 8635 Hadley Ave S
- 6645 91st St S
- 8605 Hadley Ave S
- 6654 92nd St S
- 6876 94th Cove S
- 8690 Greenway Ave S
- 7085 Lower 94th St S
- 9521 Dunes Ct
- 9648 Hallmark Ave S
- 9662 Hale Ave S
- 8215 Grange Blvd
- 8499 Heron Ave S
- 7746 Point Douglas Ct
- 7500 Hillside Trail S
