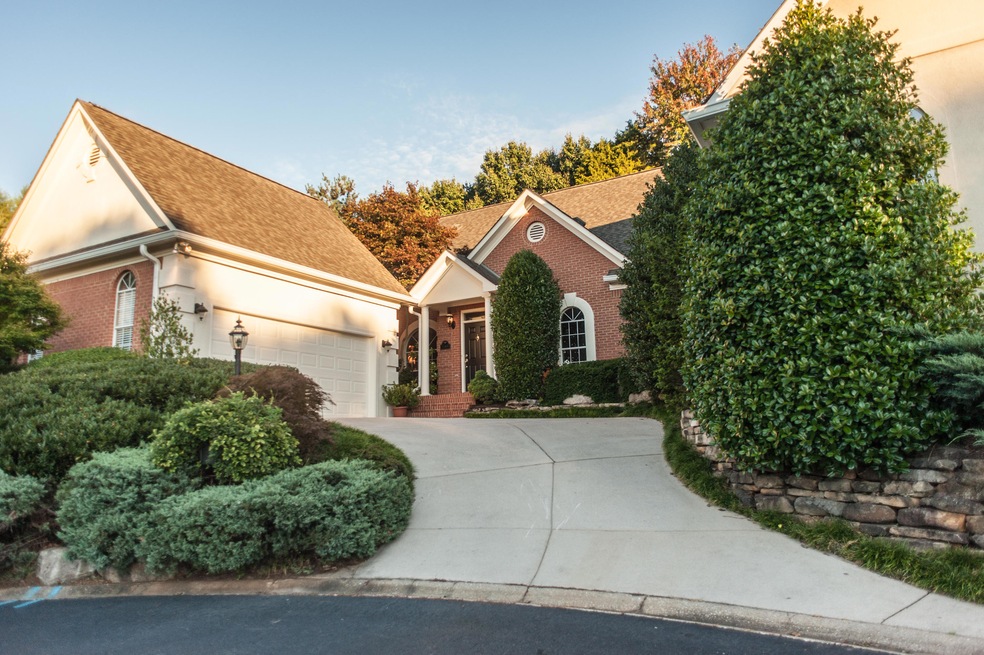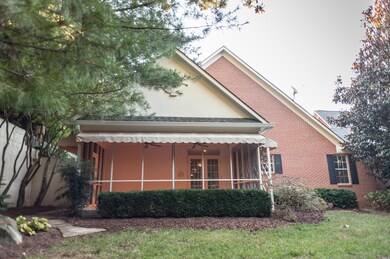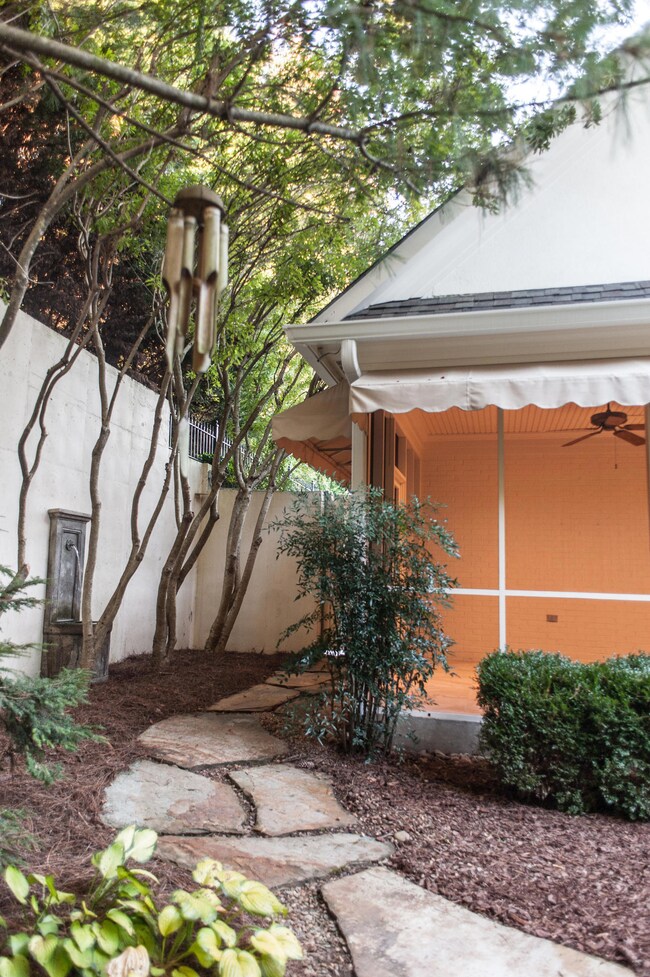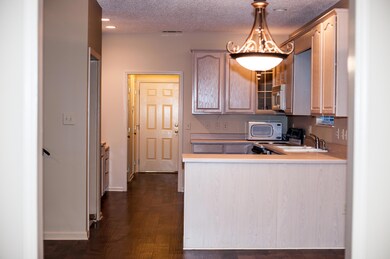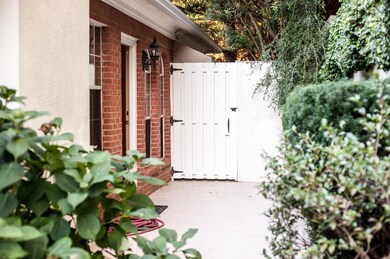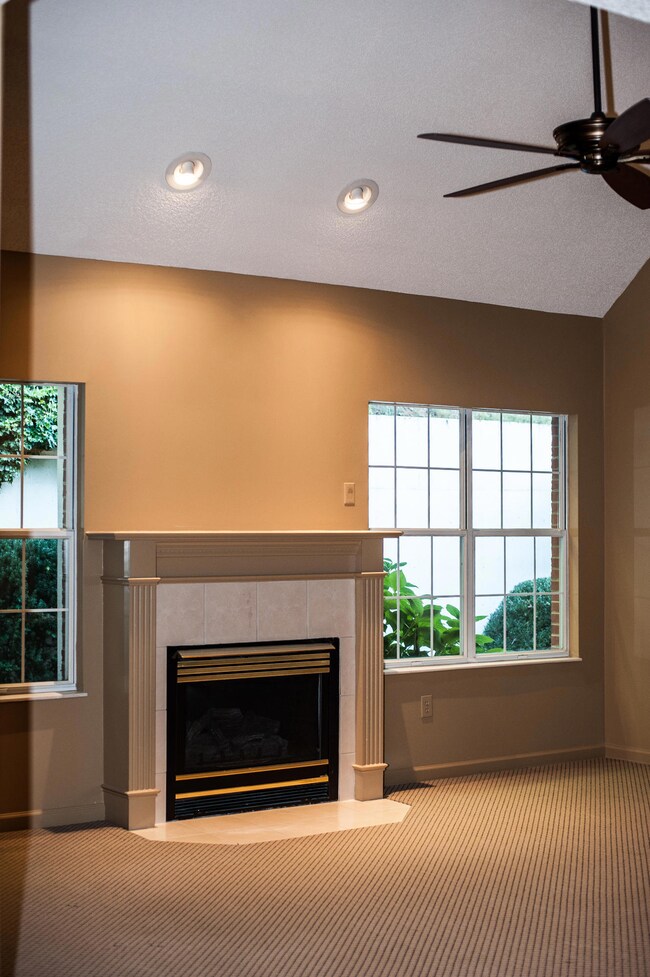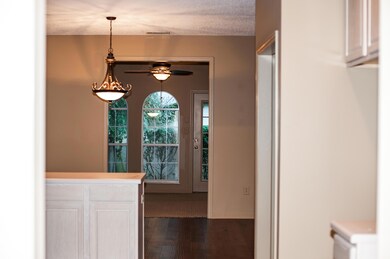
7015 Brickton Way Unit 27 Knoxville, TN 37919
Bearden NeighborhoodEstimated Value: $571,000 - $648,000
3
Beds
3.5
Baths
2,775
Sq Ft
$216/Sq Ft
Est. Value
Highlights
- 3.46 Acre Lot
- Landscaped Professionally
- Wood Flooring
- Bearden Elementary School Rated A-
- Traditional Architecture
- Sun or Florida Room
About This Home
As of January 2015Glen Ives S/D - One and a half story with Master on main level. Gorgeous sunroom, private wooded back yard with lush landscaping and mature trees. New hardwoods in some of main and new carpet upstairs.
Home Details
Home Type
- Single Family
Est. Annual Taxes
- $1,251
Year Built
- Built in 1997
Lot Details
- 3.46 Acre Lot
- Cul-De-Sac
- Landscaped Professionally
Parking
- Garage
Home Design
- Traditional Architecture
Interior Spaces
- 2,775 Sq Ft Home
- Brick Fireplace
- Wood Frame Window
- Living Room
- Dining Room
- Home Office
- Sun or Florida Room
- Screened Porch
- Crawl Space
Kitchen
- Microwave
- Dishwasher
- Disposal
Flooring
- Wood
- Carpet
- Tile
Bedrooms and Bathrooms
- 3 Bedrooms
Additional Features
- Patio
- Zoned Heating System
Community Details
- Property has a Home Owners Association
- Glen Ives Condos Com El =5.8824% Unit 27 Subdivision
Listing and Financial Details
- Assessor Parcel Number 120ed01201p
Ownership History
Date
Name
Owned For
Owner Type
Purchase Details
Closed on
Jun 29, 2022
Sold by
Morton Nancy P
Bought by
Nancy P Morton Revocable Living Trust
Total Days on Market
59
Current Estimated Value
Purchase Details
Listed on
Oct 2, 2014
Closed on
Jan 12, 2015
Sold by
Ray William R
Bought by
Morton Nancy P
Seller's Agent
Mark Shipe
Holrob
Buyer's Agent
Mark Shipe
Holrob
Sold Price
$280,000
Home Financials for this Owner
Home Financials are based on the most recent Mortgage that was taken out on this home.
Avg. Annual Appreciation
7.19%
Purchase Details
Closed on
Sep 30, 2009
Sold by
Nelson Lucile J
Bought by
Ray William R and David F Spencer 2009 Trust
Purchase Details
Closed on
Jun 12, 2001
Sold by
Smiddy Paul B
Bought by
Nelson Lucile J
Purchase Details
Closed on
Jan 29, 2001
Sold by
Hunters Development Company
Bought by
Smiddy Paul B and Paul B Smiddy Building & Developing
Create a Home Valuation Report for This Property
The Home Valuation Report is an in-depth analysis detailing your home's value as well as a comparison with similar homes in the area
Similar Homes in Knoxville, TN
Home Values in the Area
Average Home Value in this Area
Purchase History
| Date | Buyer | Sale Price | Title Company |
|---|---|---|---|
| Nancy P Morton Revocable Living Trust | -- | None Listed On Document | |
| Morton Nancy P | $275,000 | Southeast Title & Escrow Llc | |
| Ray William R | -- | None Available | |
| Nelson Lucile J | $188,000 | -- | |
| Smiddy Paul B | -- | -- |
Source: Public Records
Property History
| Date | Event | Price | Change | Sq Ft Price |
|---|---|---|---|---|
| 01/13/2015 01/13/15 | Sold | $280,000 | -- | $101 / Sq Ft |
Source: East Tennessee REALTORS® MLS
Tax History Compared to Growth
Tax History
| Year | Tax Paid | Tax Assessment Tax Assessment Total Assessment is a certain percentage of the fair market value that is determined by local assessors to be the total taxable value of land and additions on the property. | Land | Improvement |
|---|---|---|---|---|
| 2024 | $1,660 | $77,000 | $0 | $0 |
| 2023 | $2,857 | $77,000 | $0 | $0 |
| 2022 | $2,857 | $77,000 | $0 | $0 |
| 2021 | $3,368 | $73,475 | $0 | $0 |
| 2020 | $3,368 | $73,475 | $0 | $0 |
| 2019 | $3,368 | $73,475 | $0 | $0 |
| 2018 | $3,368 | $73,475 | $0 | $0 |
| 2017 | $3,368 | $73,475 | $0 | $0 |
| 2016 | $2,645 | $0 | $0 | $0 |
| 2015 | $2,645 | $0 | $0 | $0 |
| 2014 | $1,429 | $0 | $0 | $0 |
Source: Public Records
Agents Affiliated with this Home
-
Mark Shipe

Seller's Agent in 2015
Mark Shipe
Holrob
(865) 342-8725
3 Total Sales
-
K
Buyer's Agent in 2015
KATHY TROGLIN
Realty Executives Chattanooga
Map
Source: East Tennessee REALTORS® MLS
MLS Number: 902469
APN: 120ED-01201P
Nearby Homes
- 7113 Cheshire Dr
- 7100 Sir Arthur Way
- 7101 Sir Arthur Way
- 6912 Cresthill Dr
- 7205 Canmore Ln
- 6521 Deane Hill Dr Unit 1
- 6523 Deane Hill Dr Unit 14
- 6523 Deane Hill Dr
- 6529 Deane Hill Dr Unit 42
- 7214 Iron Duke Way
- 7010 Stone Mill Dr
- 6801 Old Kent Dr
- 117 Newcastle Rd
- 7404 Kentfield Dr
- 205 Newcastle Rd
- 6919 Haverhill Dr NW
- 7404 Sherwood Dr SW
- 7207 Kennon Springs Ln
- 225 W Hills Rd
- 7213 McPeake Ln
- 7015 Brickton Way Unit 27
- 7011 Brickton Way Unit 28
- 7018 Brickton Way Unit 25
- 7014 Brickton Way Unit 24
- 7010 Brickton Way
- 7010 Brickton Way Unit 25
- 505 Glen Ives Way Unit 29
- 501 Glen Ives Way Unit 30
- 7006 Brickton Way
- 504 Prescott Way
- 500 Prescott Way Unit 12
- 508 Prescott Way Unit 26
- 512 Prescott Way Unit 25
- 500 Glen Ives Way Unit 1
- 516 Prescott Way Unit 24
- 506 Glen Ives Way Unit 2
- 520 Prescott Way Unit 23
- 512 Glen Ives Way Unit 3
- 7009 Deane Hill Dr
- 7013 Deane Hill Dr
