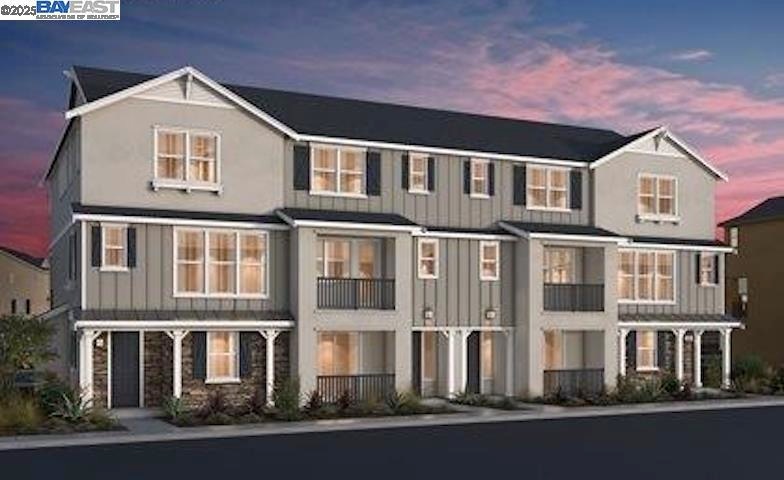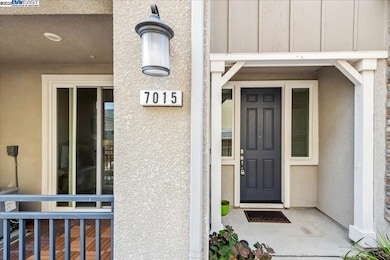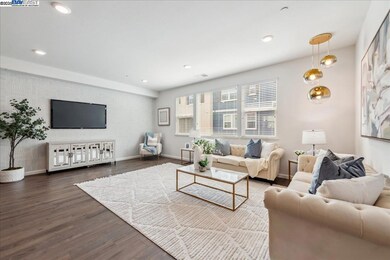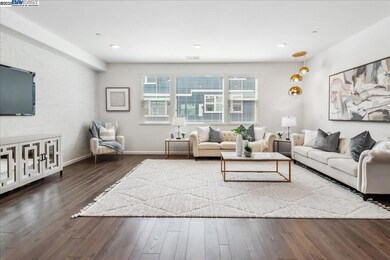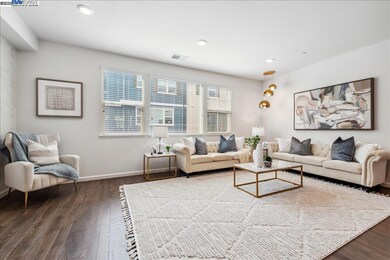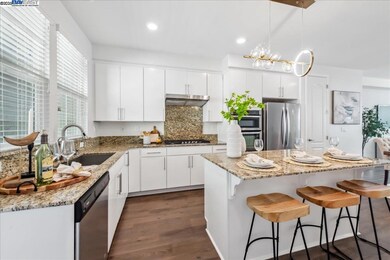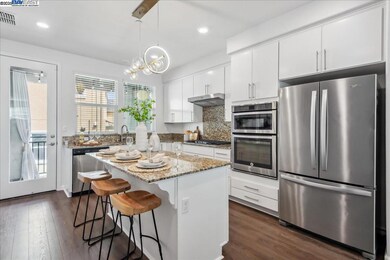
7015 Coombsville Loop Dublin, CA 94568
Wallis Ranch NeighborhoodEstimated payment $7,582/month
Highlights
- Fitness Center
- Spa
- Updated Kitchen
- John Green Elementary School Rated A
- Gated Community
- Clubhouse
About This Home
VERY RARE OPPORTUNITY to OWN GORGEOUS home at a PERFECT LOCATION in the BELOVED gated community of Wallis Ranch in East Dublin with TOP rated schools! THE MOST POPULAR FLOOR plan with 3 PREMIUM size bedroom suites, ideal to work from home! You'll LOVE open floor plan, high ceilings showcasing SPACIOUS & bright GREAT room, dining area, 'WOW' kitchen with spacious balcony deck! SPECTACULAR to gather with friends & family! LOADED with upgrades: white chic cabinets, super upgraded flooring, gorgeous countertops & recessed lighting! And YES; one bedroom & full bathroom on the ground level with a private patio to enjoy the amazing location year round. Luxurious Master bedroom features gorgeous bathroom & a large walk in closet. Enjoy RESORT style amenities - Pool, clubhouse, gym, & a park. Hurry, will sell FAST!
Townhouse Details
Home Type
- Townhome
Est. Annual Taxes
- $13,136
Year Built
- Built in 2018
HOA Fees
- $389 Monthly HOA Fees
Parking
- 2 Car Attached Garage
- Side by Side Parking
- Garage Door Opener
Home Design
- Contemporary Architecture
- Slab Foundation
- Shingle Roof
- Wood Shingle Exterior
- Stucco
Interior Spaces
- 3-Story Property
- Family Room
- Dining Area
Kitchen
- Updated Kitchen
- Breakfast Area or Nook
- Breakfast Bar
- Built-In Self-Cleaning Oven
- Gas Range
- Microwave
- Plumbed For Ice Maker
- Dishwasher
- Kitchen Island
- Stone Countertops
- Disposal
Flooring
- Wood
- Carpet
- Tile
Bedrooms and Bathrooms
- 3 Bedrooms
Laundry
- Laundry closet
- Dryer
- Washer
- 220 Volts In Laundry
Home Security
Pool
- Spa
Utilities
- Zoned Heating and Cooling
- 220 Volts in Kitchen
- Tankless Water Heater
- Gas Water Heater
- Water Softener
Listing and Financial Details
- Assessor Parcel Number 98653212
Community Details
Overview
- Association fees include common area maintenance, exterior maintenance, hazard insurance, management fee, reserves, security/gate fee, ground maintenance
- 125 Units
- Not Listed Association, Phone Number (925) 494-4429
- Built by KB Home
- Wallisranch Subdivision, Plan 3
- Greenbelt
Amenities
- Community Barbecue Grill
- Picnic Area
- Clubhouse
- Game Room
Recreation
- Fitness Center
- Community Pool
- Park
- Dog Park
- Trails
Security
- Gated Community
- Carbon Monoxide Detectors
- Fire and Smoke Detector
- Fire Sprinkler System
Map
Home Values in the Area
Average Home Value in this Area
Tax History
| Year | Tax Paid | Tax Assessment Tax Assessment Total Assessment is a certain percentage of the fair market value that is determined by local assessors to be the total taxable value of land and additions on the property. | Land | Improvement |
|---|---|---|---|---|
| 2024 | $13,136 | $967,206 | $308,841 | $658,365 |
| 2023 | $13,003 | $948,244 | $302,786 | $645,458 |
| 2022 | $12,814 | $929,654 | $296,850 | $632,804 |
| 2021 | $12,701 | $911,427 | $291,030 | $620,397 |
| 2020 | $11,884 | $902,088 | $288,048 | $614,040 |
| 2019 | $11,881 | $884,400 | $282,400 | $602,000 |
| 2018 | $3,938 | $281,984 | $281,984 | $0 |
Property History
| Date | Event | Price | Change | Sq Ft Price |
|---|---|---|---|---|
| 04/22/2025 04/22/25 | Pending | -- | -- | -- |
| 04/16/2025 04/16/25 | For Sale | $1,099,888 | -- | $561 / Sq Ft |
Deed History
| Date | Type | Sale Price | Title Company |
|---|---|---|---|
| Interfamily Deed Transfer | -- | None Available | |
| Grant Deed | $884,500 | First American Title Company |
Mortgage History
| Date | Status | Loan Amount | Loan Type |
|---|---|---|---|
| Open | $775,000 | New Conventional | |
| Closed | $786,000 | Adjustable Rate Mortgage/ARM | |
| Closed | $88,448 | Credit Line Revolving | |
| Closed | $707,584 | Adjustable Rate Mortgage/ARM |
Similar Homes in Dublin, CA
Source: Bay East Association of REALTORS®
MLS Number: 41093525
APN: 986-0053-212-00
- 7015 Coombsville Loop
- 7240 Carneros Ln
- 4026 Chalk Hill Way
- 4069 Chalk Hill Way
- 7318 Yountville St
- 4381 Healdsburg Way
- 6811 Syrah Dr
- 6119 Bay Hill Ct
- 5783 Shadow Hill Dr
- 2962 Delamar Dr
- 5625 N Dublin Ranch Dr
- 5536 Thayer Ln
- 5516 Springvale Dr
- 319 Dawes Ct
- 5474 Crestridge Terrace
- 5621 Maymont Ln
- 5390 W Chesterfield Cir
- 3312 Longmeadow Place
- 4192 Preciado Dr
- 4936 Shelton St
