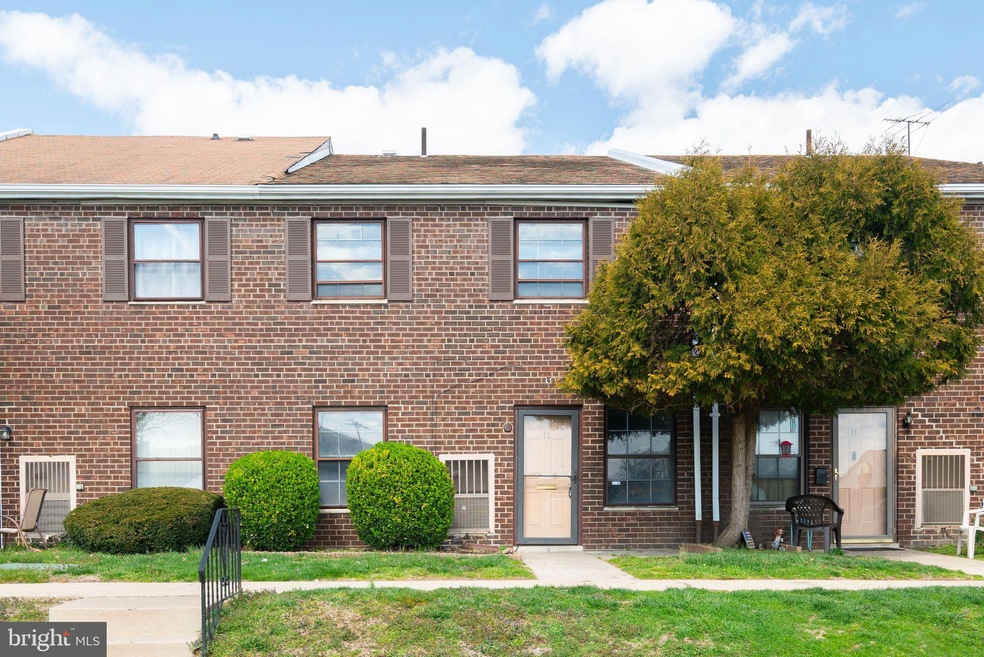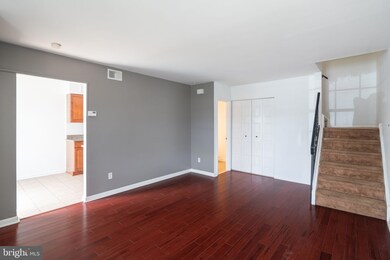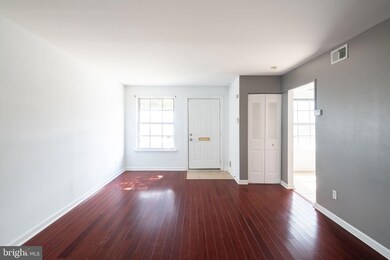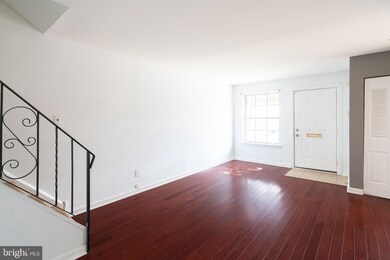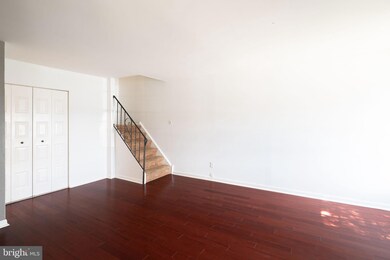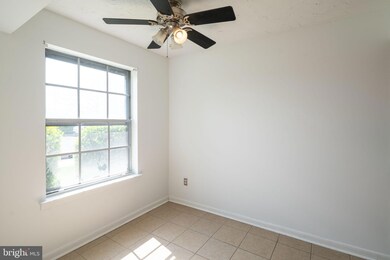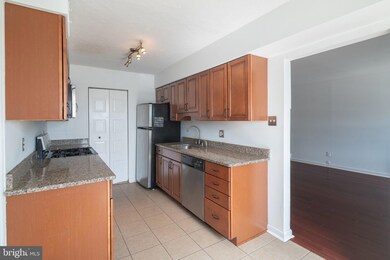
7015 Ridge Ave Unit 12 Philadelphia, PA 19128
Upper Roxborough NeighborhoodEstimated Value: $219,000 - $236,000
Highlights
- Open Floorplan
- Wood Flooring
- Eat-In Kitchen
- Straight Thru Architecture
- Stainless Steel Appliances
- 5-minute walk to Kelly Park
About This Home
As of April 2024Experience the charm of Roxborough Village! Discover the ease of affordable living in this delightful 2-story townhome, complete with DEEDED PARKING! Unlike other units in this development, the parking space is directly outside the front door. Adjacent to Shop-rite and minutes from Ivy Ridge and Andorra shopping centers, your retail needs are effortlessly met. For outdoor enthusiasts, the entrance to Wissahickon Trails is just a swift 3-minute drive away. This home offers exceptional value, boasting stainless steel appliances, expansive granite countertops, inviting flooring in the living area, convenient main floor laundry, and a half bath. Upstairs, find two spacious bedrooms with ample closet space and a full bathroom. Schedule your showing now and make this gem your own!
Townhouse Details
Home Type
- Townhome
Est. Annual Taxes
- $2,234
Year Built
- Built in 1985
Lot Details
- Lot Dimensions are 22.00 x 38.00
HOA Fees
- $210 Monthly HOA Fees
Home Design
- Straight Thru Architecture
- Masonry
Interior Spaces
- 1,320 Sq Ft Home
- Property has 2 Levels
- Open Floorplan
- Living Room
- Utility Room
- Wood Flooring
Kitchen
- Eat-In Kitchen
- Stainless Steel Appliances
Bedrooms and Bathrooms
- 2 Bedrooms
Laundry
- Laundry Room
- Laundry on main level
Parking
- 1 Open Parking Space
- 1 Parking Space
- Parking Lot
Utilities
- Forced Air Heating and Cooling System
- Electric Water Heater
Community Details
- Association fees include lawn maintenance, trash, snow removal
- Roxborough Subdivision
Listing and Financial Details
- Tax Lot 399
- Assessor Parcel Number 214135412
Ownership History
Purchase Details
Home Financials for this Owner
Home Financials are based on the most recent Mortgage that was taken out on this home.Purchase Details
Home Financials for this Owner
Home Financials are based on the most recent Mortgage that was taken out on this home.Purchase Details
Home Financials for this Owner
Home Financials are based on the most recent Mortgage that was taken out on this home.Purchase Details
Home Financials for this Owner
Home Financials are based on the most recent Mortgage that was taken out on this home.Purchase Details
Home Financials for this Owner
Home Financials are based on the most recent Mortgage that was taken out on this home.Similar Homes in Philadelphia, PA
Home Values in the Area
Average Home Value in this Area
Purchase History
| Date | Buyer | Sale Price | Title Company |
|---|---|---|---|
| Houdeshel Christopher | $215,000 | World Wide Land Transfer | |
| Bundy Joseph | $186,000 | Great American Abstract Llc | |
| Heltzel Nicholas Edward | $158,500 | Great American Abstract Llc | |
| Dowd Kevin J | $154,397 | None Available | |
| Tesfaye Tigist | $72,000 | -- |
Mortgage History
| Date | Status | Borrower | Loan Amount |
|---|---|---|---|
| Open | Houdeshel Christopher | $193,500 | |
| Previous Owner | Bundy Joseph | $180,420 | |
| Previous Owner | Heltzel Nicholas Edward | $154,230 | |
| Previous Owner | Heltzel Nicholas Edward | $153,745 | |
| Previous Owner | Dowd Kevin J | $159,238 | |
| Previous Owner | Dowd Kevin J | $123,517 | |
| Previous Owner | Tesfaye Tigist | $16,300 | |
| Previous Owner | Tesfaye Tigist | $68,400 |
Property History
| Date | Event | Price | Change | Sq Ft Price |
|---|---|---|---|---|
| 04/23/2024 04/23/24 | Sold | $215,000 | -2.2% | $163 / Sq Ft |
| 03/22/2024 03/22/24 | For Sale | $219,900 | +18.2% | $167 / Sq Ft |
| 10/21/2020 10/21/20 | Sold | $186,000 | +0.5% | $141 / Sq Ft |
| 09/01/2020 09/01/20 | Pending | -- | -- | -- |
| 08/17/2020 08/17/20 | Price Changed | $185,000 | -1.1% | $140 / Sq Ft |
| 08/10/2020 08/10/20 | Price Changed | $186,999 | -6.0% | $142 / Sq Ft |
| 07/30/2020 07/30/20 | For Sale | $199,000 | +25.6% | $151 / Sq Ft |
| 05/11/2018 05/11/18 | Sold | $158,500 | -4.8% | $120 / Sq Ft |
| 04/13/2018 04/13/18 | Pending | -- | -- | -- |
| 03/12/2018 03/12/18 | Price Changed | $166,500 | 0.0% | $126 / Sq Ft |
| 03/12/2018 03/12/18 | For Sale | $166,500 | +5.0% | $126 / Sq Ft |
| 02/26/2018 02/26/18 | Off Market | $158,500 | -- | -- |
| 02/08/2018 02/08/18 | For Sale | $169,000 | 0.0% | $128 / Sq Ft |
| 12/31/2014 12/31/14 | Rented | $1,195 | 0.0% | -- |
| 11/10/2014 11/10/14 | Under Contract | -- | -- | -- |
| 10/23/2014 10/23/14 | For Rent | $1,195 | -- | -- |
Tax History Compared to Growth
Tax History
| Year | Tax Paid | Tax Assessment Tax Assessment Total Assessment is a certain percentage of the fair market value that is determined by local assessors to be the total taxable value of land and additions on the property. | Land | Improvement |
|---|---|---|---|---|
| 2025 | $2,234 | $204,900 | $40,900 | $164,000 |
| 2024 | $2,234 | $204,900 | $40,900 | $164,000 |
| 2023 | $2,234 | $159,600 | $31,900 | $127,700 |
| 2022 | $1,435 | $114,600 | $31,900 | $82,700 |
| 2021 | $2,065 | $0 | $0 | $0 |
| 2020 | $2,065 | $0 | $0 | $0 |
| 2019 | $2,030 | $0 | $0 | $0 |
| 2018 | $1,471 | $0 | $0 | $0 |
| 2017 | $1,891 | $0 | $0 | $0 |
| 2016 | $1,471 | $0 | $0 | $0 |
| 2015 | $1,408 | $0 | $0 | $0 |
| 2014 | -- | $135,100 | $14,200 | $120,900 |
| 2012 | -- | $17,216 | $2,583 | $14,633 |
Agents Affiliated with this Home
-
David Snyder

Seller's Agent in 2024
David Snyder
KW Empower
(267) 968-8600
18 in this area
947 Total Sales
-
Justin Willis

Seller Co-Listing Agent in 2024
Justin Willis
Compass RE
(267) 230-9920
3 in this area
36 Total Sales
-
Stephen Conaboy

Buyer's Agent in 2024
Stephen Conaboy
KW Empower
(484) 883-3717
1 in this area
14 Total Sales
-

Seller's Agent in 2018
Isabella Faro-Winkelman
Redfin Corporation
(610) 420-5375
-
J P Devlin

Buyer's Agent in 2014
J P Devlin
Coldwell Banker Realty
(267) 252-3453
3 in this area
28 Total Sales
Map
Source: Bright MLS
MLS Number: PAPH2334486
APN: 214135412
- 7015 Ridge Ave Unit 19
- 7026 Ridge Ave
- 6920 Lawnton St
- 572 Wartman St
- 460 Parker Ave
- 6783 Ridge Ave
- 6985 Silverwood St
- 6743 Mitchell St
- 6741 Mitchell St
- 7012 Silverwood St
- 529 Fairthorne Ave
- 7256 Shalkop St
- 6961 Pawling St
- 472 Cinnaminson St
- 478 Cinnaminson St
- 7369 Valley Ave
- 414 Cinnaminson St
- 7307 Hiola Rd
- 364 Cinnaminson St
- 7352 Hiola Rd
- 7015 Ridge Ave
- 7015 Ridge Ave Unit 4
- 7015 Ridge Ave Unit 1
- 7015 Ridge Ave Unit 28
- 7015 Ridge Ave Unit 5
- 7015 Ridge Ave Unit 12
- 7015 Ridge Ave Unit 15
- 7015 Ridge Ave Unit 26
- 7015 Ridge Ave Unit 24
- 7015 Ridge Ave Unit 30
- 7015 Ridge Ave Unit 10
- 7015 Ridge Ave Unit 23
- 7015 Ridge Ave Unit 14
- 7015 Ridge Ave Unit 22
- 7015 Ridge Ave Unit 18
- 7015 Ridge Ave Unit 17
- 7015 Ridge Ave Unit 2
- 7015 Ridge Ave Unit 3
- 7015 Ridge Ave Unit 21
- 7015 Ridge Ave Unit 6
