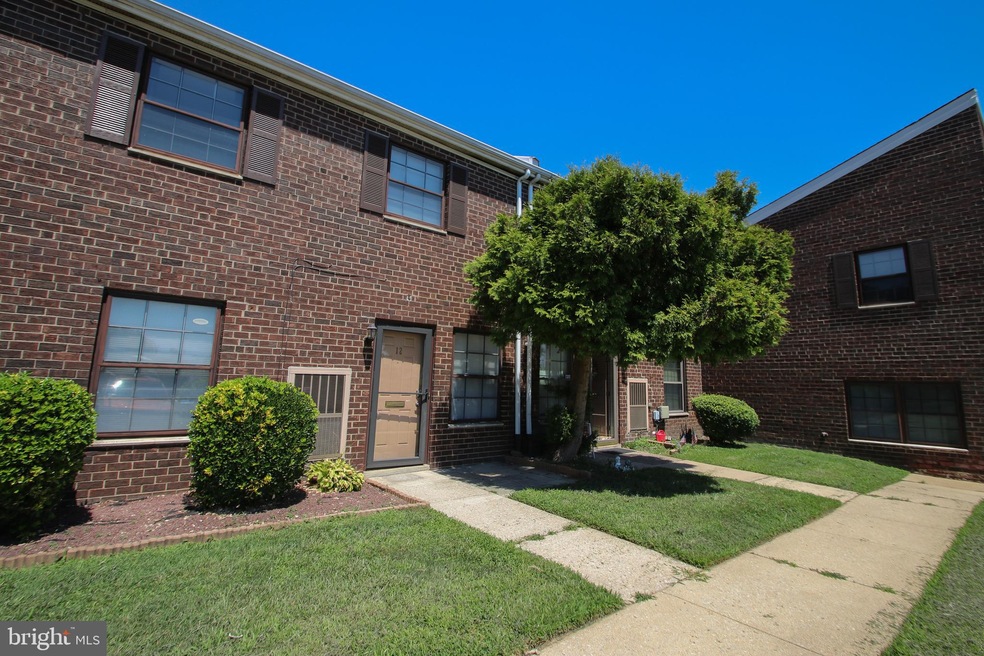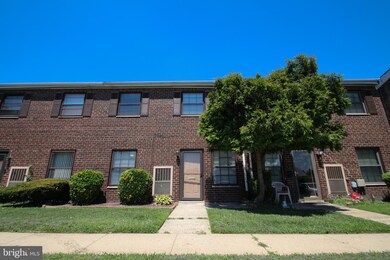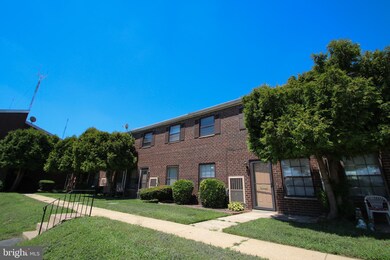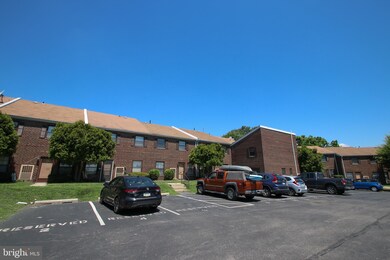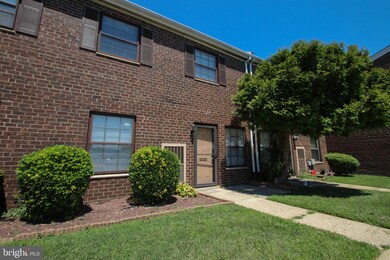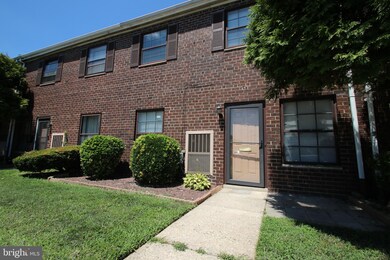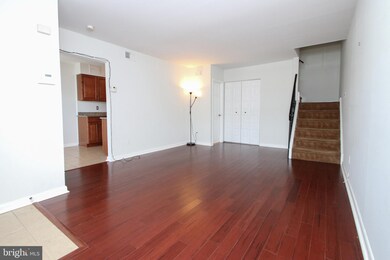
7015 Ridge Ave Unit 12 Philadelphia, PA 19128
Upper Roxborough NeighborhoodHighlights
- Open Floorplan
- Wood Flooring
- Eat-In Kitchen
- Straight Thru Architecture
- Stainless Steel Appliances
- 5-minute walk to Kelly Park
About This Home
As of April 2024Welcome to Roxborough Village. Enjoy convenient living at an affordable price! This beautiful 2 story town home comes with a DEEDED PARKING space! If that isn't convenient enough, your shopping needs are covered (Shop-rite next door, the Ivy Ridge and Andorra shopping centers are minutes away). The entrance to the Wissahickon Trails is a quick 3 minute drive for the dog lovers and hiking/biking enthusiasts. This home is a wonderful value. There are very few properties at this price point that are move in ready! Settle in and enjoy stainless steel appliances, granite counter tops with plenty of space, beautiful flooring in the living area, main floor laundry and a half bath round out the first floor. The second floor consists of 2 large bedrooms with ample closet space and a full bathroom. Take advantage of the lowest interest rates of all time and very low HOA fees, schedule your showing today!
Townhouse Details
Home Type
- Townhome
Est. Annual Taxes
- $2,065
Year Built
- Built in 1985
Lot Details
- 827 Sq Ft Lot
- Lot Dimensions are 21.92 x 37.75
HOA Fees
- $195 Monthly HOA Fees
Home Design
- Straight Thru Architecture
- Masonry
Interior Spaces
- 1,320 Sq Ft Home
- Property has 2 Levels
- Open Floorplan
- Living Room
- Utility Room
- Wood Flooring
Kitchen
- Eat-In Kitchen
- Stainless Steel Appliances
Bedrooms and Bathrooms
- 2 Bedrooms
Laundry
- Laundry Room
- Laundry on main level
Parking
- 1 Open Parking Space
- 1 Parking Space
- Parking Lot
Utilities
- Forced Air Heating and Cooling System
- Electric Water Heater
Listing and Financial Details
- Tax Lot 399
- Assessor Parcel Number 214135412
Ownership History
Purchase Details
Home Financials for this Owner
Home Financials are based on the most recent Mortgage that was taken out on this home.Purchase Details
Home Financials for this Owner
Home Financials are based on the most recent Mortgage that was taken out on this home.Purchase Details
Home Financials for this Owner
Home Financials are based on the most recent Mortgage that was taken out on this home.Purchase Details
Home Financials for this Owner
Home Financials are based on the most recent Mortgage that was taken out on this home.Purchase Details
Home Financials for this Owner
Home Financials are based on the most recent Mortgage that was taken out on this home.Similar Homes in Philadelphia, PA
Home Values in the Area
Average Home Value in this Area
Purchase History
| Date | Type | Sale Price | Title Company |
|---|---|---|---|
| Deed | $215,000 | World Wide Land Transfer | |
| Deed | $186,000 | Great American Abstract Llc | |
| Deed | $158,500 | Great American Abstract Llc | |
| Deed | $154,397 | None Available | |
| Deed | $72,000 | -- |
Mortgage History
| Date | Status | Loan Amount | Loan Type |
|---|---|---|---|
| Open | $193,500 | New Conventional | |
| Previous Owner | $180,420 | New Conventional | |
| Previous Owner | $154,230 | New Conventional | |
| Previous Owner | $153,745 | New Conventional | |
| Previous Owner | $159,238 | FHA | |
| Previous Owner | $123,517 | Purchase Money Mortgage | |
| Previous Owner | $16,300 | Unknown | |
| Previous Owner | $68,400 | No Value Available |
Property History
| Date | Event | Price | Change | Sq Ft Price |
|---|---|---|---|---|
| 04/23/2024 04/23/24 | Sold | $215,000 | -2.2% | $163 / Sq Ft |
| 03/22/2024 03/22/24 | For Sale | $219,900 | +18.2% | $167 / Sq Ft |
| 10/21/2020 10/21/20 | Sold | $186,000 | +0.5% | $141 / Sq Ft |
| 09/01/2020 09/01/20 | Pending | -- | -- | -- |
| 08/17/2020 08/17/20 | Price Changed | $185,000 | -1.1% | $140 / Sq Ft |
| 08/10/2020 08/10/20 | Price Changed | $186,999 | -6.0% | $142 / Sq Ft |
| 07/30/2020 07/30/20 | For Sale | $199,000 | +25.6% | $151 / Sq Ft |
| 05/11/2018 05/11/18 | Sold | $158,500 | -4.8% | $120 / Sq Ft |
| 04/13/2018 04/13/18 | Pending | -- | -- | -- |
| 03/12/2018 03/12/18 | Price Changed | $166,500 | 0.0% | $126 / Sq Ft |
| 03/12/2018 03/12/18 | For Sale | $166,500 | +5.0% | $126 / Sq Ft |
| 02/26/2018 02/26/18 | Off Market | $158,500 | -- | -- |
| 02/08/2018 02/08/18 | For Sale | $169,000 | 0.0% | $128 / Sq Ft |
| 12/31/2014 12/31/14 | Rented | $1,195 | 0.0% | -- |
| 11/10/2014 11/10/14 | Under Contract | -- | -- | -- |
| 10/23/2014 10/23/14 | For Rent | $1,195 | -- | -- |
Tax History Compared to Growth
Tax History
| Year | Tax Paid | Tax Assessment Tax Assessment Total Assessment is a certain percentage of the fair market value that is determined by local assessors to be the total taxable value of land and additions on the property. | Land | Improvement |
|---|---|---|---|---|
| 2025 | $2,234 | $204,900 | $40,900 | $164,000 |
| 2024 | $2,234 | $204,900 | $40,900 | $164,000 |
| 2023 | $2,234 | $159,600 | $31,900 | $127,700 |
| 2022 | $1,435 | $114,600 | $31,900 | $82,700 |
| 2021 | $2,065 | $0 | $0 | $0 |
| 2020 | $2,065 | $0 | $0 | $0 |
| 2019 | $2,030 | $0 | $0 | $0 |
| 2018 | $1,471 | $0 | $0 | $0 |
| 2017 | $1,891 | $0 | $0 | $0 |
| 2016 | $1,471 | $0 | $0 | $0 |
| 2015 | $1,408 | $0 | $0 | $0 |
| 2014 | -- | $135,100 | $14,200 | $120,900 |
| 2012 | -- | $17,216 | $2,583 | $14,633 |
Agents Affiliated with this Home
-
David Snyder

Seller's Agent in 2024
David Snyder
KW Empower
(267) 968-8600
18 in this area
947 Total Sales
-
Justin Willis

Seller Co-Listing Agent in 2024
Justin Willis
Compass RE
(267) 230-9920
3 in this area
36 Total Sales
-
Stephen Conaboy

Buyer's Agent in 2024
Stephen Conaboy
KW Empower
(484) 883-3717
1 in this area
14 Total Sales
-

Seller's Agent in 2018
Isabella Faro-Winkelman
Redfin Corporation
(610) 420-5375
-
J P Devlin

Buyer's Agent in 2014
J P Devlin
Coldwell Banker Realty
(267) 252-3453
3 in this area
28 Total Sales
Map
Source: Bright MLS
MLS Number: PAPH919826
APN: 214135412
- 7015 Ridge Ave Unit 19
- 7026 Ridge Ave
- 6920 Lawnton St
- 572 Wartman St
- 460 Parker Ave
- 6783 Ridge Ave
- 6985 Silverwood St
- 6743 Mitchell St
- 6741 Mitchell St
- 7012 Silverwood St
- 529 Fairthorne Ave
- 7256 Shalkop St
- 6961 Pawling St
- 472 Cinnaminson St
- 478 Cinnaminson St
- 7369 Valley Ave
- 7307 Hiola Rd
- 364 Cinnaminson St
- 7352 Hiola Rd
- 255 Parker Ave
