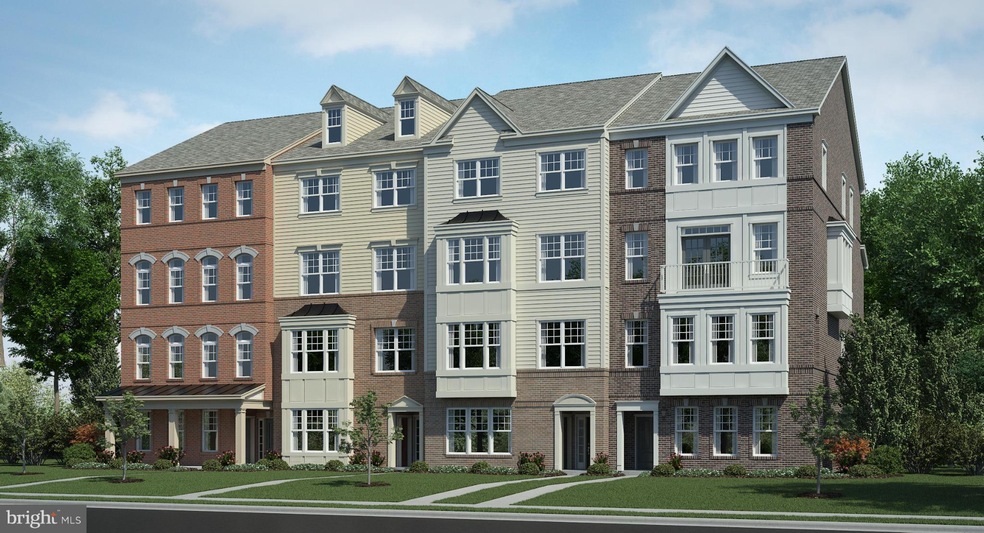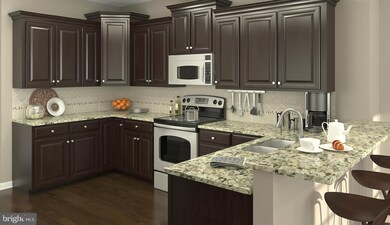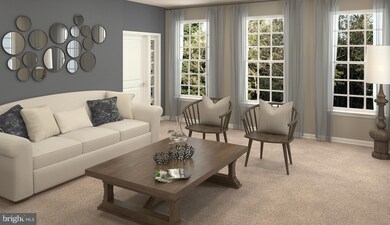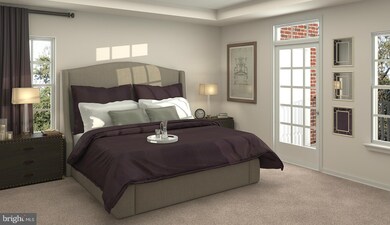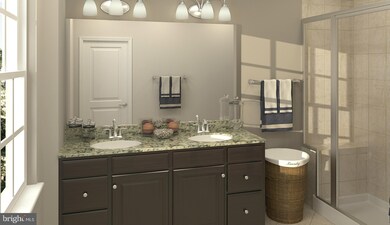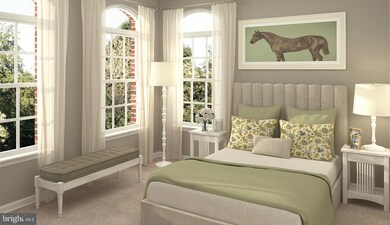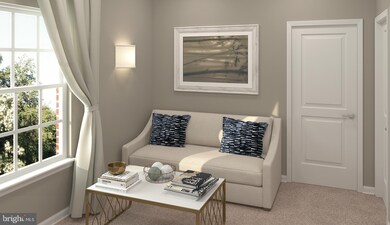
7015 Starwort Way Unit B Hanover, MD 21076
Highlights
- Fitness Center
- Newly Remodeled
- Gourmet Kitchen
- Long Reach High School Rated A-
- Private Pool
- Open Floorplan
About This Home
As of May 2019The best value in Howard County. New Construction Garage Townhome by Lennar featuring Everything's Included! Granite Kitchen, SS, and Hardwood floors. Luxury Owner's Bath with dual vanity & large walk-in shower, Spacious Owner's Bedroom walk-in closet and private deck. Walking distance to MARC. Price reflects $40,000 discount when using Builder's lender & Title Company. No combining promotions.
Townhouse Details
Home Type
- Townhome
Est. Annual Taxes
- $4,161
Year Built
- Built in 2017 | Newly Remodeled
Lot Details
- 9,583 Sq Ft Lot
- No Units Located Below
- Property is in very good condition
HOA Fees
Parking
- 1 Car Attached Garage
- Garage Door Opener
- Driveway
- On-Street Parking
Home Design
- Contemporary Architecture
- Brick Exterior Construction
- Slab Foundation
- Vinyl Siding
Interior Spaces
- 1,651 Sq Ft Home
- Property has 2 Levels
- Open Floorplan
- Family Room
- Loft
Kitchen
- Gourmet Kitchen
- Breakfast Area or Nook
- Gas Oven or Range
- Microwave
- Ice Maker
- Dishwasher
- Upgraded Countertops
Bedrooms and Bathrooms
- 3 Bedrooms
- En-Suite Primary Bedroom
- En-Suite Bathroom
- 2.5 Bathrooms
Pool
- Private Pool
Schools
- Ducketts Lane Elementary School
- Thomas Viaduct Middle School
- Long Reach High School
Utilities
- 90% Forced Air Heating and Cooling System
- Vented Exhaust Fan
- Programmable Thermostat
- Natural Gas Water Heater
Listing and Financial Details
- Tax Lot UN B
- Assessor Parcel Number 1401599524
Community Details
Overview
- Association fees include lawn maintenance, pool(s), management, insurance
- Built by LENNAR
- Oxford Square Subdivision
Amenities
- Clubhouse
Recreation
- Fitness Center
- Community Pool
Pet Policy
- Pet Restriction
Ownership History
Purchase Details
Home Financials for this Owner
Home Financials are based on the most recent Mortgage that was taken out on this home.Purchase Details
Home Financials for this Owner
Home Financials are based on the most recent Mortgage that was taken out on this home.Similar Homes in the area
Home Values in the Area
Average Home Value in this Area
Purchase History
| Date | Type | Sale Price | Title Company |
|---|---|---|---|
| Deed | $315,775 | Terrain Title & Escrow Co | |
| Deed | $299,990 | North American Title Co |
Mortgage History
| Date | Status | Loan Amount | Loan Type |
|---|---|---|---|
| Open | $235,000 | New Conventional | |
| Closed | $236,831 | New Conventional | |
| Previous Owner | $294,556 | FHA |
Property History
| Date | Event | Price | Change | Sq Ft Price |
|---|---|---|---|---|
| 05/24/2019 05/24/19 | Sold | $315,775 | -1.3% | $191 / Sq Ft |
| 04/17/2019 04/17/19 | Pending | -- | -- | -- |
| 04/04/2019 04/04/19 | For Sale | $319,900 | +6.6% | $194 / Sq Ft |
| 11/30/2016 11/30/16 | Sold | $299,990 | 0.0% | $182 / Sq Ft |
| 09/24/2016 09/24/16 | Pending | -- | -- | -- |
| 09/09/2016 09/09/16 | For Sale | $299,990 | -- | $182 / Sq Ft |
Tax History Compared to Growth
Tax History
| Year | Tax Paid | Tax Assessment Tax Assessment Total Assessment is a certain percentage of the fair market value that is determined by local assessors to be the total taxable value of land and additions on the property. | Land | Improvement |
|---|---|---|---|---|
| 2024 | $5,113 | $360,967 | $0 | $0 |
| 2023 | $4,380 | $335,100 | $100,500 | $234,600 |
| 2022 | $3,775 | $323,400 | $0 | $0 |
| 2021 | $2,914 | $311,700 | $0 | $0 |
| 2020 | $2,623 | $300,000 | $75,000 | $225,000 |
| 2019 | $4,326 | $300,000 | $75,000 | $225,000 |
| 2018 | $4,146 | $300,000 | $75,000 | $225,000 |
| 2017 | $5,843 | $400,000 | $0 | $0 |
Agents Affiliated with this Home
-
Eric Black

Seller's Agent in 2019
Eric Black
Creig Northrop Team of Long & Foster
(410) 531-0321
276 Total Sales
-
Erich Cabe

Buyer's Agent in 2019
Erich Cabe
Compass
(202) 320-6469
495 Total Sales
-
Melissa Parker

Seller's Agent in 2016
Melissa Parker
Taylor Properties
(410) 224-0600
8 Total Sales
-
Mike Spurgeon

Buyer's Agent in 2016
Mike Spurgeon
RE/MAX
(443) 277-6346
61 Total Sales
Map
Source: Bright MLS
MLS Number: 1003934275
APN: 01-599524
- 7011 Southmoor St
- 7310 Harlow Way Unit A
- 7328 Harlow Way Unit A
- 7018 Rackham Way
- 7147 Ohio Ave
- 6888 Tasker Falls
- 6611 Railroad Ave
- 7143 Race Rd
- 6473 Anderson Ave
- 6984 Elm Ave
- 6916 Scarlet Oaks Dr
- 1022 Linden Dr
- 7205 Forest Ave
- 7106 River Birch Dr
- 1704 Copperleaf Blvd
- 7131 Wright Rd
- 7008 Ducketts Ln
- 7195 Ohio Ave
- 7209 Forest Ave
- 7135 Wright Rd
