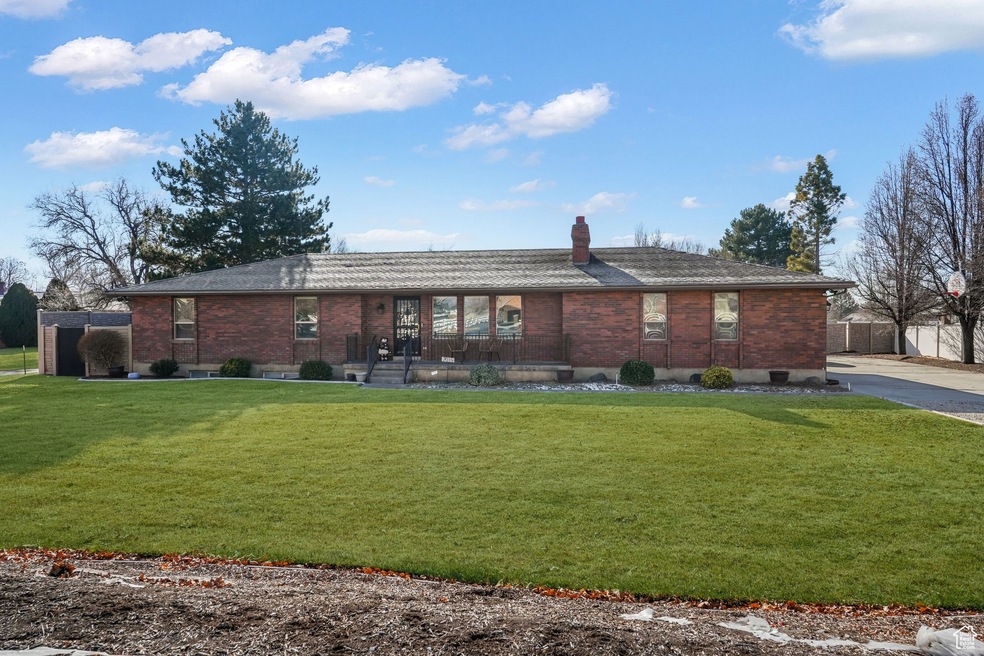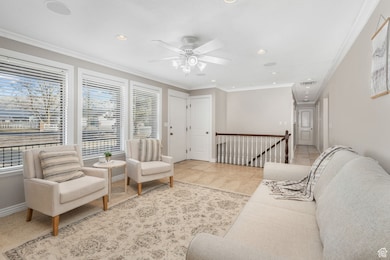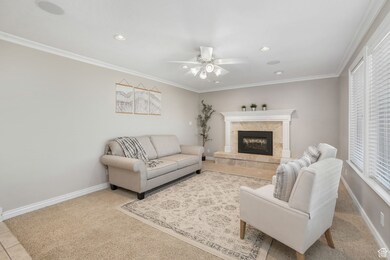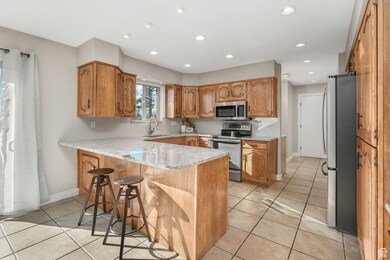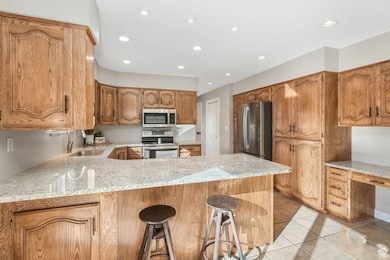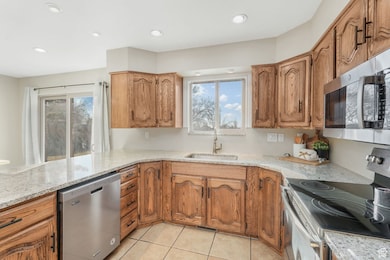
7015 W 9600 N Highland, UT 84003
Estimated payment $4,427/month
Highlights
- RV or Boat Parking
- 0.46 Acre Lot
- Mountain View
- Freedom Elementary School Rated A-
- Fruit Trees
- Wood Burning Stove
About This Home
**OPEN HOUSE** this Saturday 1/18/2025 from 9AM-10AM. Nestled in a friendly neighborhood with a peaceful, country feel, this home is in a fantastic central location. You'll have easy access to parks, trails, shopping, and dining, all while being just minutes from I-15. With 6 bedrooms, 4 bathrooms, and sitting on a spacious .46-acre lot, this home has plenty of room to stretch out. Dreaming of fresh eggs in the morning or growing your own garden? This charming all-brick rambler is the perfect place to make those dreams a reality. Enjoy an over-sized garage large enough for a full size truck and parking for all of your toys. The basement entrance offers additional potential to add a future mother-in-law apartment. The property is being updated to city water and sewer for added convenience, and the seller is adding a new sidewalk to boost curb appeal and accessibility. Whether you're starting a homestead, creating a backyard retreat, or simply looking for a place to call your own, this home offers endless possibilities. Don't miss your chance to live the country lifestyle while staying close to everything you need! Contingent on final plat being recorded and improvements complete. Buyer to verify all.
Co-Listing Agent
Lecia Esplin
KW WESTFIELD License #9686520
Home Details
Home Type
- Single Family
Est. Annual Taxes
- $2,834
Year Built
- Built in 1978
Lot Details
- 0.46 Acre Lot
- Partially Fenced Property
- Landscaped
- Sprinkler System
- Fruit Trees
- Mature Trees
- Pine Trees
- Vegetable Garden
- Property is zoned Single-Family, R1-20
Parking
- 2 Car Garage
- 10 Open Parking Spaces
- RV or Boat Parking
Property Views
- Mountain
- Valley
Home Design
- Rambler Architecture
- Brick Exterior Construction
Interior Spaces
- 3,136 Sq Ft Home
- 2-Story Property
- Ceiling Fan
- 2 Fireplaces
- Wood Burning Stove
- Self Contained Fireplace Unit Or Insert
- Includes Fireplace Accessories
- Blinds
- Sliding Doors
- Great Room
- Electric Dryer Hookup
Kitchen
- Free-Standing Range
- Microwave
- Granite Countertops
- Disposal
Flooring
- Carpet
- Tile
Bedrooms and Bathrooms
- 6 Bedrooms | 3 Main Level Bedrooms
- Primary Bedroom on Main
- Walk-In Closet
Basement
- Basement Fills Entire Space Under The House
- Exterior Basement Entry
Outdoor Features
- Open Patio
- Porch
Schools
- Freedom Elementary School
- Lehi Middle School
- Skyridge High School
Utilities
- Forced Air Heating and Cooling System
- Heating System Uses Wood
- Natural Gas Connected
- Well
- Septic Tank
Community Details
- No Home Owners Association
Listing and Financial Details
- Assessor Parcel Number 12-054-0025
Map
Home Values in the Area
Average Home Value in this Area
Tax History
| Year | Tax Paid | Tax Assessment Tax Assessment Total Assessment is a certain percentage of the fair market value that is determined by local assessors to be the total taxable value of land and additions on the property. | Land | Improvement |
|---|---|---|---|---|
| 2024 | $2,834 | $326,750 | $0 | $0 |
| 2023 | $2,650 | $327,065 | $0 | $0 |
| 2022 | $2,873 | $614,800 | $265,400 | $349,400 |
| 2021 | $2,570 | $453,700 | $168,900 | $284,800 |
| 2020 | $2,444 | $422,900 | $156,700 | $266,200 |
| 2019 | $2,172 | $388,200 | $156,700 | $231,500 |
| 2018 | $2,128 | $361,800 | $139,800 | $222,000 |
| 2017 | $2,159 | $200,795 | $0 | $0 |
| 2016 | $2,275 | $194,305 | $0 | $0 |
| 2015 | $2,381 | $194,305 | $0 | $0 |
| 2014 | $2,140 | $173,865 | $0 | $0 |
Property History
| Date | Event | Price | Change | Sq Ft Price |
|---|---|---|---|---|
| 01/20/2025 01/20/25 | Pending | -- | -- | -- |
| 12/11/2024 12/11/24 | For Sale | $750,000 | -- | $239 / Sq Ft |
Purchase History
| Date | Type | Sale Price | Title Company |
|---|---|---|---|
| Warranty Deed | -- | Verus Title | |
| Quit Claim Deed | -- | Investors Title | |
| Interfamily Deed Transfer | -- | None Available |
Mortgage History
| Date | Status | Loan Amount | Loan Type |
|---|---|---|---|
| Open | $500,000 | Construction |
Similar Homes in the area
Source: UtahRealEstate.com
MLS Number: 2059439
APN: 12-054-0025
- 1567 N 1400 E
- 1243 E 1450 N
- 1258 E 2050 N Unit 4
- 4428 N Summer Crest Dr
- 9516 N 6560 W
- 9924 N 6630 W Unit 9
- 794 W 1000 Cir N
- 724 E Airport Dr
- 770 N 1000 E
- 9959 N 6520 W
- 9932 N 6520 W Unit 40
- 985 W Sunrise Ln
- 595 N 1200 E
- 907 W Sunrise Ln
- 6862 W 10205 N
- 987 W 880 N
- 1278 N 500 W
- 850 E 760 N
- 807 N Somerset Alley
- 816 E 2200 N
