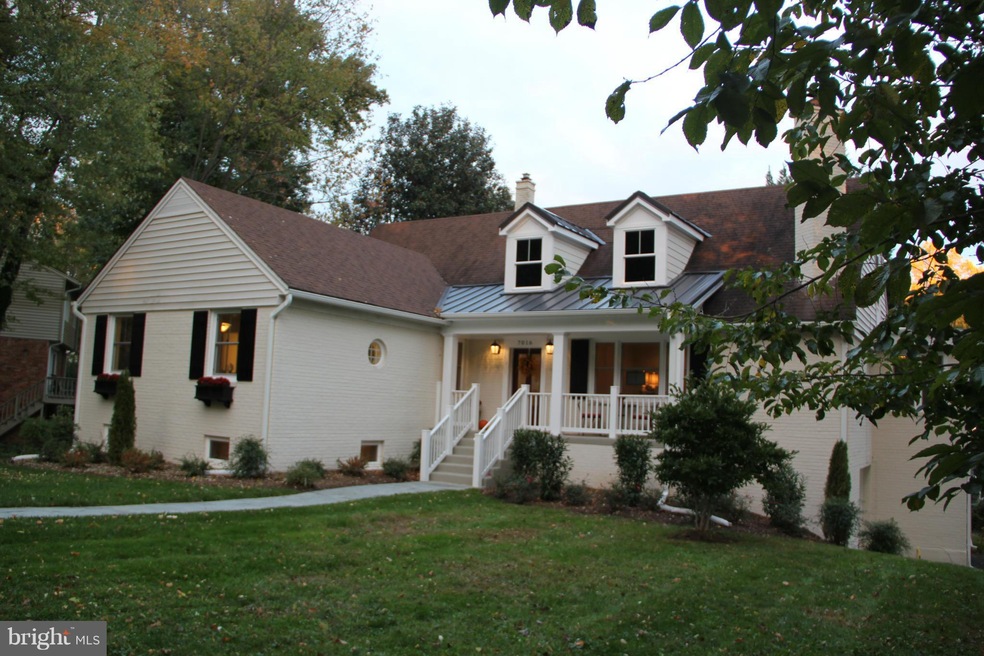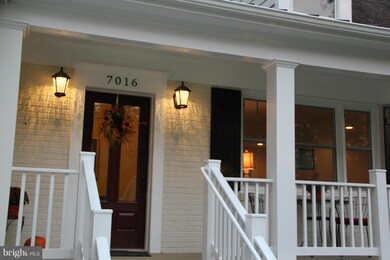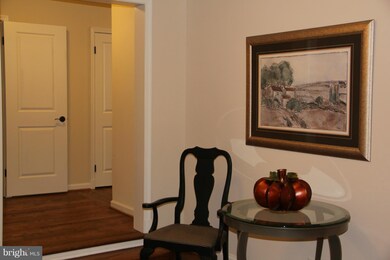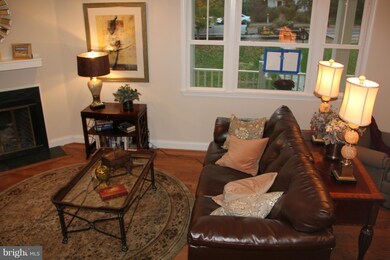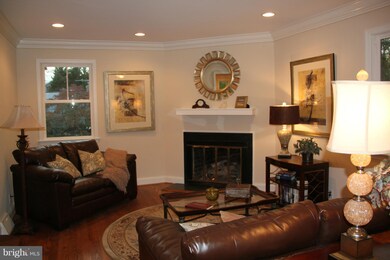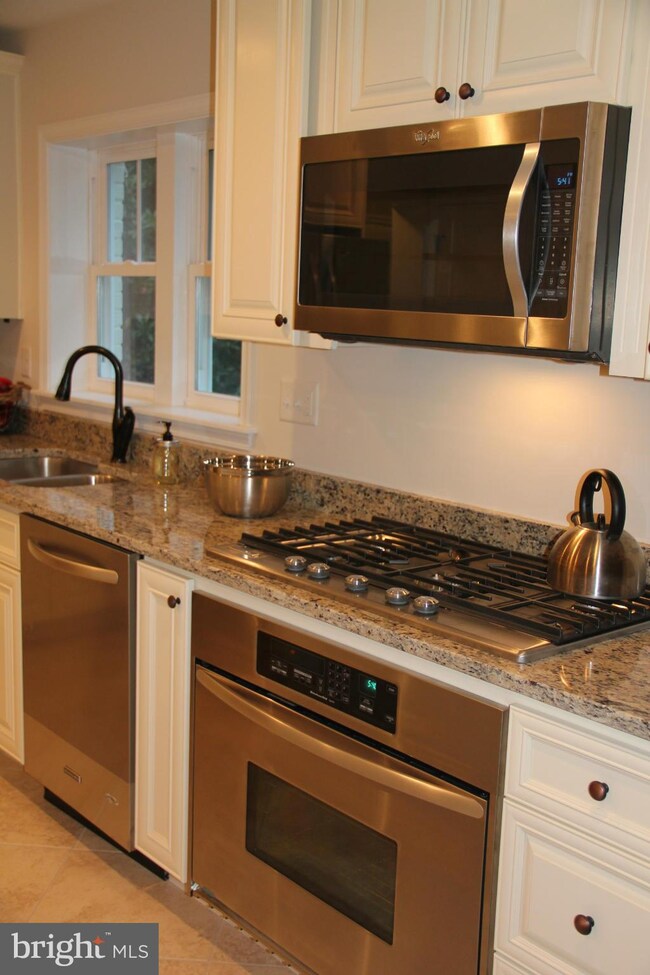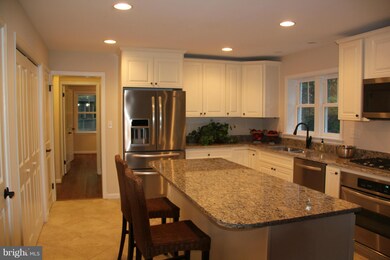
7016 Wilson Ln Bethesda, MD 20817
Bannockburn NeighborhoodHighlights
- Gourmet Kitchen
- Cape Cod Architecture
- Wood Flooring
- Bannockburn Elementary School Rated A
- Traditional Floor Plan
- Main Floor Bedroom
About This Home
As of May 2019Completely renovated large home, 6 bdrms, 4.5 baths! New kitchen, baths, windows, 2 zone HVAC and more. 2 main floor master bedrooms w/walk-in closets. Hardwood floors on the main & upper floors. Sunroom w/balcony off the back. Walk out to lower level deck. Mud room w/cubbies from incredibly large 2 car garage. Corner lot with the driveway on Laverock not Wilson. Whitman schools!
Last Agent to Sell the Property
Debra Marko
Wormald Realty License #MRIS:3052456 Listed on: 10/24/2014
Home Details
Home Type
- Single Family
Est. Annual Taxes
- $8,261
Year Built
- Built in 1953 | Remodeled in 2014
Lot Details
- 0.25 Acre Lot
- Landscaped
- Corner Lot
- Property is in very good condition
- Property is zoned R60
Parking
- 2 Car Attached Garage
- Side Facing Garage
- Garage Door Opener
- Off-Street Parking
Home Design
- Cape Cod Architecture
- Brick Exterior Construction
Interior Spaces
- Property has 3 Levels
- Traditional Floor Plan
- Chair Railings
- Crown Molding
- Wainscoting
- Recessed Lighting
- Fireplace Mantel
- Gas Fireplace
- Double Pane Windows
- Low Emissivity Windows
- Window Screens
- Insulated Doors
- Mud Room
- Family Room
- Living Room
- Combination Kitchen and Dining Room
- Sun or Florida Room
- Wood Flooring
Kitchen
- Gourmet Kitchen
- Breakfast Area or Nook
- Gas Oven or Range
- Six Burner Stove
- Microwave
- Kitchen Island
- Upgraded Countertops
- Disposal
Bedrooms and Bathrooms
- 6 Bedrooms | 2 Main Level Bedrooms
- En-Suite Primary Bedroom
- En-Suite Bathroom
Laundry
- Laundry Room
- Front Loading Dryer
- Front Loading Washer
Finished Basement
- Heated Basement
- Walk-Out Basement
- Connecting Stairway
- Rear Basement Entry
- Natural lighting in basement
Outdoor Features
- Balcony
- Porch
Utilities
- Forced Air Zoned Heating and Cooling System
- Vented Exhaust Fan
- Natural Gas Water Heater
Community Details
- No Home Owners Association
- Bannockburn Subdivision
Listing and Financial Details
- Tax Lot 1
- Assessor Parcel Number 160700684084
Ownership History
Purchase Details
Home Financials for this Owner
Home Financials are based on the most recent Mortgage that was taken out on this home.Purchase Details
Home Financials for this Owner
Home Financials are based on the most recent Mortgage that was taken out on this home.Purchase Details
Home Financials for this Owner
Home Financials are based on the most recent Mortgage that was taken out on this home.Similar Homes in Bethesda, MD
Home Values in the Area
Average Home Value in this Area
Purchase History
| Date | Type | Sale Price | Title Company |
|---|---|---|---|
| Deed | $1,225,000 | Paragon Title & Escrow Co | |
| Deed | $1,139,900 | Title Town Settlements Llc | |
| Deed | $706,000 | Commonwealth Land Title Insu |
Mortgage History
| Date | Status | Loan Amount | Loan Type |
|---|---|---|---|
| Open | $1,098,000 | New Conventional | |
| Closed | $1,105,000 | New Conventional | |
| Closed | $1,102,300 | Adjustable Rate Mortgage/ARM | |
| Previous Owner | $69,500 | Commercial | |
| Previous Owner | $1,025,796 | New Conventional |
Property History
| Date | Event | Price | Change | Sq Ft Price |
|---|---|---|---|---|
| 06/21/2025 06/21/25 | For Sale | $1,565,000 | +27.8% | $401 / Sq Ft |
| 05/13/2019 05/13/19 | Sold | $1,225,000 | 0.0% | $310 / Sq Ft |
| 04/07/2019 04/07/19 | Pending | -- | -- | -- |
| 04/03/2019 04/03/19 | For Sale | $1,225,000 | +7.5% | $310 / Sq Ft |
| 03/25/2015 03/25/15 | Sold | $1,139,900 | -0.9% | $298 / Sq Ft |
| 01/30/2015 01/30/15 | Pending | -- | -- | -- |
| 11/14/2014 11/14/14 | Price Changed | $1,149,900 | -3.4% | $301 / Sq Ft |
| 10/24/2014 10/24/14 | For Sale | $1,189,900 | +68.5% | $311 / Sq Ft |
| 07/03/2012 07/03/12 | Sold | $706,000 | +1.0% | $251 / Sq Ft |
| 06/04/2012 06/04/12 | Pending | -- | -- | -- |
| 05/23/2012 05/23/12 | For Sale | $699,000 | -- | $249 / Sq Ft |
Tax History Compared to Growth
Tax History
| Year | Tax Paid | Tax Assessment Tax Assessment Total Assessment is a certain percentage of the fair market value that is determined by local assessors to be the total taxable value of land and additions on the property. | Land | Improvement |
|---|---|---|---|---|
| 2024 | $14,670 | $1,210,833 | $0 | $0 |
| 2023 | $13,821 | $1,198,567 | $0 | $0 |
| 2022 | $13,052 | $1,186,300 | $572,800 | $613,500 |
| 2021 | $12,558 | $1,148,133 | $0 | $0 |
| 2020 | $12,107 | $1,109,967 | $0 | $0 |
| 2019 | $11,647 | $1,071,800 | $520,800 | $551,000 |
| 2018 | $10,436 | $963,033 | $0 | $0 |
| 2017 | $8,351 | $854,267 | $0 | $0 |
| 2016 | -- | $745,500 | $0 | $0 |
| 2015 | $6,953 | $721,133 | $0 | $0 |
| 2014 | $6,953 | $696,767 | $0 | $0 |
Agents Affiliated with this Home
-
Carl Becker

Seller's Agent in 2019
Carl Becker
Premier Properties, LLC
3 in this area
77 Total Sales
-
Kathleen Slawta J.D.

Buyer's Agent in 2019
Kathleen Slawta J.D.
Stuart and Maury
(301) 980-5970
1 in this area
48 Total Sales
-
D
Seller's Agent in 2015
Debra Marko
Wormald Realty
(202) 557-1886
-

Seller's Agent in 2012
Diana Keeling
Coldwell Banker (NRT-Southeast-MidAtlantic)
(301) 537-3703
Map
Source: Bright MLS
MLS Number: 1003239208
APN: 07-00684084
- 6921 Ayr Ln
- 6914 Wilson Ln
- 6913 Wilson Ln
- 7100 Broxburn Dr
- 6516 Broxburn Dr
- 7115 Crail Dr
- 6307 Crathie Ln
- 6815 Barr Rd
- 7400 Nevis Rd
- 6700 Pyle Rd
- 6215 Vorlich Ln
- 6200 Vorlich Ln
- 6605 Pyle Rd
- 6501 Fallwind Ln
- 7401 Honesty Way
- 7509 Arden Rd
- 7405 Helmsdale Rd
- 7548 Sebago Rd
- 6525 76th St
- 7708 Beech Tree Rd
