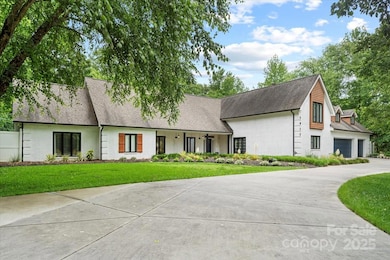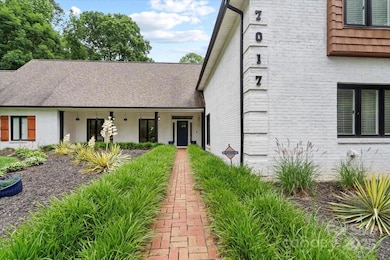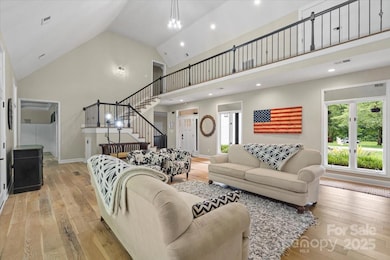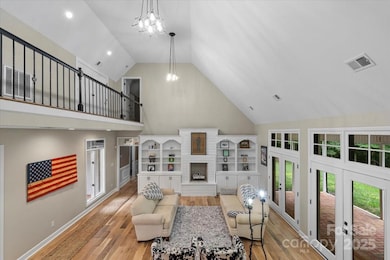
7017 S Providence Rd Waxhaw, NC 28173
Estimated payment $6,756/month
Highlights
- Open Floorplan
- Wood Flooring
- Double Oven
- 2-Story Property
- Screened Porch
- Circular Driveway
About This Home
An extraordinary blend of privacy, sophistication, and timeless design awaits at this fully renovated estate on 2.48+ acres in Waxhaw—just minutes from downtown yet tucked away with no HOA. Showcasing a limewashed brick facade and a refined layout, this home features a main-level primary suite and an expansive second floor with two bedrooms, two additional baths, and two bonus/flex rooms. The gourmet kitchen is outfitted with luxury finishes, quartz countertops, and premium appliances. Perfect for entertaining, the open interior flows seamlessly to a covered screened porch and stunning backyard oasis with an in-ground pool and spacious patio. Oversized garage, circular drive, and beautiful mature landscaping complete the estate feel. Inside, you’ll find beautifully updated flooring and tile throughout, a refinished original hardwood staircase, two fireplaces for added warmth and charm, and a dedicated workout room to elevate daily living with both comfort and convenience.
Listing Agent
SERHANT Brokerage Email: Jeremy.toney@serhant.com License #140022 Listed on: 05/31/2025

Home Details
Home Type
- Single Family
Est. Annual Taxes
- $3,219
Year Built
- Built in 1991
Lot Details
- Back Yard Fenced
- Level Lot
- Property is zoned AF8
Parking
- 3 Car Attached Garage
- Circular Driveway
Home Design
- 2-Story Property
- Slab Foundation
- Four Sided Brick Exterior Elevation
Interior Spaces
- Open Floorplan
- Built-In Features
- Bar Fridge
- Ceiling Fan
- Living Room with Fireplace
- Screened Porch
- Laundry Room
Kitchen
- Double Oven
- Electric Cooktop
- Plumbed For Ice Maker
- Dishwasher
- Kitchen Island
- Disposal
Flooring
- Wood
- Tile
- Vinyl
Bedrooms and Bathrooms
- Walk-In Closet
Outdoor Features
- Patio
- Fire Pit
Schools
- Western Union Elementary School
- Parkwood Middle School
- Parkwood High School
Utilities
- Forced Air Heating and Cooling System
- Electric Water Heater
- Septic Tank
Community Details
- Providence Pines Subdivision
Listing and Financial Details
- Assessor Parcel Number 05-069-047
Map
Home Values in the Area
Average Home Value in this Area
Tax History
| Year | Tax Paid | Tax Assessment Tax Assessment Total Assessment is a certain percentage of the fair market value that is determined by local assessors to be the total taxable value of land and additions on the property. | Land | Improvement |
|---|---|---|---|---|
| 2024 | $3,219 | $502,700 | $42,900 | $459,800 |
| 2023 | $3,167 | $502,700 | $42,900 | $459,800 |
| 2022 | $3,167 | $502,700 | $42,900 | $459,800 |
| 2021 | $3,158 | $502,700 | $42,900 | $459,800 |
| 2020 | $3,008 | $383,880 | $30,880 | $353,000 |
| 2019 | $3,015 | $383,880 | $30,880 | $353,000 |
| 2018 | $3,015 | $383,880 | $30,880 | $353,000 |
| 2017 | $3,157 | $383,900 | $30,900 | $353,000 |
| 2016 | $3,080 | $383,880 | $30,880 | $353,000 |
| 2015 | $3,127 | $383,880 | $30,880 | $353,000 |
| 2014 | $2,618 | $372,780 | $76,600 | $296,180 |
Property History
| Date | Event | Price | Change | Sq Ft Price |
|---|---|---|---|---|
| 06/07/2025 06/07/25 | Pending | -- | -- | -- |
| 05/31/2025 05/31/25 | For Sale | $1,200,000 | +194.1% | $232 / Sq Ft |
| 12/07/2020 12/07/20 | Sold | $408,000 | +0.8% | $79 / Sq Ft |
| 11/02/2020 11/02/20 | Pending | -- | -- | -- |
| 10/19/2020 10/19/20 | For Sale | $404,900 | -- | $79 / Sq Ft |
Purchase History
| Date | Type | Sale Price | Title Company |
|---|---|---|---|
| Special Warranty Deed | $408,000 | Servicelink | |
| Deed | $414,000 | None Available | |
| Warranty Deed | $540,000 | None Available |
Mortgage History
| Date | Status | Loan Amount | Loan Type |
|---|---|---|---|
| Open | $332,540 | New Conventional | |
| Previous Owner | $486,000 | Purchase Money Mortgage | |
| Previous Owner | $202,300 | Credit Line Revolving | |
| Previous Owner | $280,000 | Unknown | |
| Previous Owner | $247,000 | Unknown |
Similar Homes in Waxhaw, NC
Source: Canopy MLS (Canopy Realtor® Association)
MLS Number: 4262616
APN: 05-069-047
- 7011 S Providence Rd
- 7116 Spruce Pine Trail
- 7300 Bailywick Dr
- 7408 Mockingbird Ln
- 7328 Providence Rd S
- 0 Simpson Rd Unit CAR4282307
- 219 Barra Dr
- Lot 5 Country Estates Dr
- Lot 3 Country Estates Dr
- Lot 1 Country Estates Dr
- Lot 4 Country Estates Dr
- Lot 2 Country Estates Dr
- 4712 Bigham Rd
- 4807 John Craig Rd
- 00 Shaw Ave
- 6315 Mcwhorter Rd Unit 5
- Sebastian Plan at Windermere Farms
- Woodford Plan at Windermere Farms
- Savannah Plan at Windermere Farms
- Parker Plan at Windermere Farms






