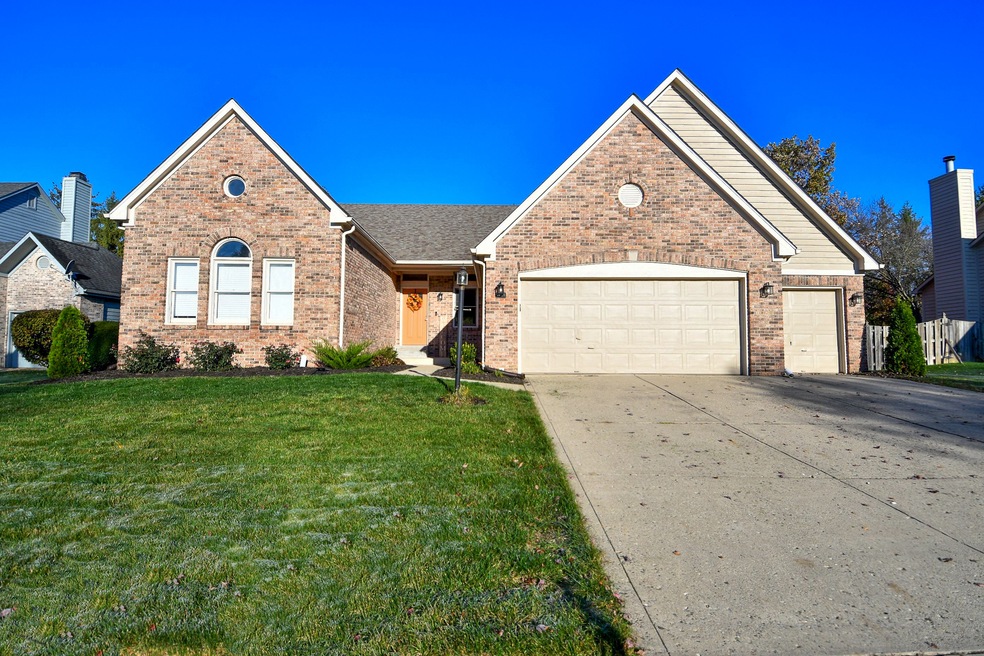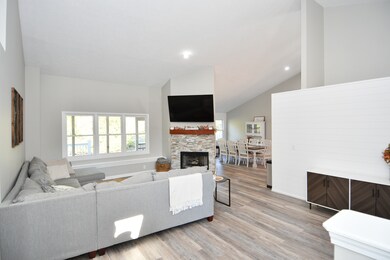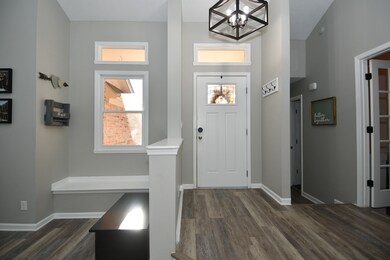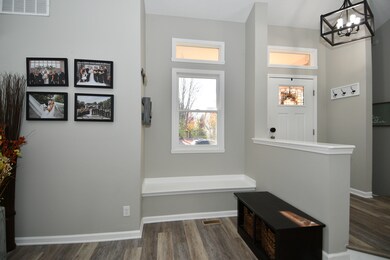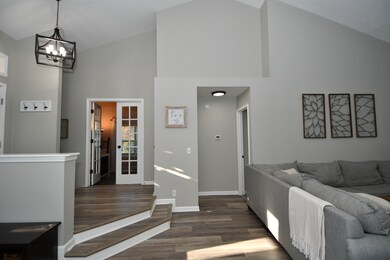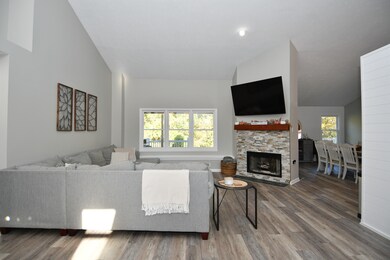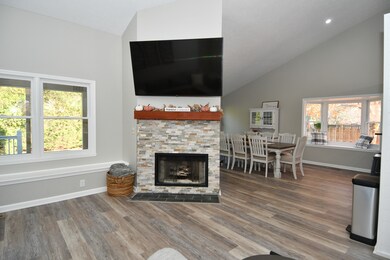
7018 Bluffridge Way Indianapolis, IN 46278
Traders Point NeighborhoodHighlights
- Two Way Fireplace
- Cathedral Ceiling
- Formal Dining Room
- Traditional Architecture
- No HOA
- 2 Car Attached Garage
About This Home
As of December 2023What a perfect place to call home! Situated on the larger lots of Huntington Pointe, nestled on a quiet cul-de-sac, this property offers the serenity of being close to Eagle Creek Park and the convenience of shopping, restaurants, retail and entertainment. The great room provides exceptional space, inviting warmth and vaulted ceilings creating an open environment suited for gathering and entertaining. Newer, low maintenance luxury vinyl plank flooring provides the perfect intersection for form and function in the high traffic area. The Master Bedroom is a wonderful retreat with open concept and vaulted ceilings. The Master Bathroom features a large tub and double vanity, and the walk-in closet provides extraordinary space. The home boasts many updates. The kitchen has granite countertops and newer stainless-steel appliances. The Sellers have upgraded to a tankless water heater for the most modern unlimited hot water system. Shiplap was put up in the great room and dining room for modern, yet timeless appeal and function. Each bedroom is adorned with an accent wall and fresh paint to add definitive touch to each individual space. To add to the natural light that floods the great room, brand new lighting has been installed in the main living area. The second bathroom has been completely renovated and updated, and new hardware has been installed in the master bathroom. The doorknobs have been updated throughout the entire house. The coveted three-car garage provides additional space for parking and storage. A new water softener has also been installed. The landscaping was completely updated in 2023. Have peace of mind with a roof that was put on in 2021. The outdoor living space is anchored by a generous deck and the larger lot provides ample room for any get together, cook out, opportunity to take in time with family and friends. Enjoy the peace and privacy of the backyard and take in the soft, warm crackle of a nice nighttime spent with company around a fire ring.
Last Agent to Sell the Property
The Panko Group Brokerage Email: thepankogroup@gmail.com License #RB14045670 Listed on: 11/02/2023
Last Buyer's Agent
Jennifer Blandford
Carpenter, REALTORS®
Home Details
Home Type
- Single Family
Est. Annual Taxes
- $2,246
Year Built
- Built in 1994
Parking
- 2 Car Attached Garage
Home Design
- Traditional Architecture
- Brick Exterior Construction
- Block Foundation
- Wood Siding
Interior Spaces
- 2,065 Sq Ft Home
- 1-Story Property
- Cathedral Ceiling
- Two Way Fireplace
- Formal Dining Room
Kitchen
- Electric Oven
- Dishwasher
Bedrooms and Bathrooms
- 3 Bedrooms
- 2 Full Bathrooms
Schools
- Pike High School
Additional Features
- 0.28 Acre Lot
- Heating System Uses Gas
Community Details
- No Home Owners Association
- Huntington Pointe Subdivision
Listing and Financial Details
- Tax Lot 600
- Assessor Parcel Number 490434101022000600
Ownership History
Purchase Details
Home Financials for this Owner
Home Financials are based on the most recent Mortgage that was taken out on this home.Purchase Details
Home Financials for this Owner
Home Financials are based on the most recent Mortgage that was taken out on this home.Purchase Details
Home Financials for this Owner
Home Financials are based on the most recent Mortgage that was taken out on this home.Purchase Details
Home Financials for this Owner
Home Financials are based on the most recent Mortgage that was taken out on this home.Purchase Details
Home Financials for this Owner
Home Financials are based on the most recent Mortgage that was taken out on this home.Purchase Details
Similar Homes in Indianapolis, IN
Home Values in the Area
Average Home Value in this Area
Purchase History
| Date | Type | Sale Price | Title Company |
|---|---|---|---|
| Warranty Deed | $325,000 | None Listed On Document | |
| Interfamily Deed Transfer | -- | Centurion Land Title | |
| Warranty Deed | $290,000 | None Available | |
| Warranty Deed | $175,000 | Lenders Escrow & Title | |
| Warranty Deed | $175,000 | Lenders Escrow & Title | |
| Special Warranty Deed | -- | None Available | |
| Sheriffs Deed | $173,052 | None Available |
Mortgage History
| Date | Status | Loan Amount | Loan Type |
|---|---|---|---|
| Open | $308,750 | New Conventional | |
| Previous Owner | $275,500 | New Conventional | |
| Previous Owner | $150,000 | Commercial | |
| Previous Owner | $158,400 | New Conventional | |
| Previous Owner | $160,000 | Adjustable Rate Mortgage/ARM | |
| Previous Owner | $20,000 | Credit Line Revolving | |
| Previous Owner | $33,500 | Credit Line Revolving | |
| Previous Owner | $132,079 | Adjustable Rate Mortgage/ARM |
Property History
| Date | Event | Price | Change | Sq Ft Price |
|---|---|---|---|---|
| 12/05/2023 12/05/23 | Sold | $325,000 | 0.0% | $157 / Sq Ft |
| 11/05/2023 11/05/23 | Pending | -- | -- | -- |
| 11/02/2023 11/02/23 | For Sale | $325,000 | +12.1% | $157 / Sq Ft |
| 03/02/2021 03/02/21 | Sold | $290,000 | +1.8% | $140 / Sq Ft |
| 02/02/2021 02/02/21 | Pending | -- | -- | -- |
| 01/28/2021 01/28/21 | For Sale | $284,900 | 0.0% | $138 / Sq Ft |
| 01/16/2021 01/16/21 | Pending | -- | -- | -- |
| 01/12/2021 01/12/21 | Price Changed | $284,900 | -5.0% | $138 / Sq Ft |
| 12/15/2020 12/15/20 | For Sale | $299,900 | -- | $145 / Sq Ft |
Tax History Compared to Growth
Tax History
| Year | Tax Paid | Tax Assessment Tax Assessment Total Assessment is a certain percentage of the fair market value that is determined by local assessors to be the total taxable value of land and additions on the property. | Land | Improvement |
|---|---|---|---|---|
| 2024 | $2,832 | $311,900 | $55,700 | $256,200 |
| 2023 | $2,832 | $270,700 | $55,700 | $215,000 |
| 2022 | $2,775 | $267,600 | $55,700 | $211,900 |
| 2021 | $2,364 | $224,500 | $39,600 | $184,900 |
| 2020 | $2,239 | $212,300 | $39,600 | $172,700 |
| 2019 | $2,268 | $215,500 | $39,600 | $175,900 |
| 2018 | $2,057 | $194,700 | $39,600 | $155,100 |
| 2017 | $2,016 | $190,900 | $39,600 | $151,300 |
| 2016 | $1,932 | $182,800 | $39,600 | $143,200 |
| 2014 | $1,720 | $172,000 | $39,600 | $132,400 |
| 2013 | $1,721 | $170,600 | $39,600 | $131,000 |
Agents Affiliated with this Home
-
A
Seller's Agent in 2023
Adrian Panko
The Panko Group
2 in this area
22 Total Sales
-
J
Buyer's Agent in 2023
Jennifer Blandford
Carpenter, REALTORS®
-

Seller's Agent in 2021
Chandra Sekhar Alokam
Forthright Real Estate
(818) 835-2631
2 in this area
456 Total Sales
Map
Source: MIBOR Broker Listing Cooperative®
MLS Number: 21950311
APN: 49-04-34-101-022.000-600
- 7120 Bluffridge Blvd
- 6711 Lafayette Rd
- 6716 Caribou Ct
- 6813 Bluffgrove Dr
- 6839 Antelope Dr
- 6730 Shanghai Cir
- 6715 Shanghai Cir
- 7113 Lakeside Woods Dr
- 6542 W 71st St
- 7220 Normandy Way
- 7237 Lafayette Rd
- 7545 Chablis Cir
- 6233 Lafayette Rd
- 6945 Kimkris Ct
- 7635 Monte Carlo Way
- 6519 Rothchild Blvd
- 5721 Daphne Dr
- 7897 Moore Rd
- 7722 Shady Hills Dr W
- 5938 Tybalt Ln
