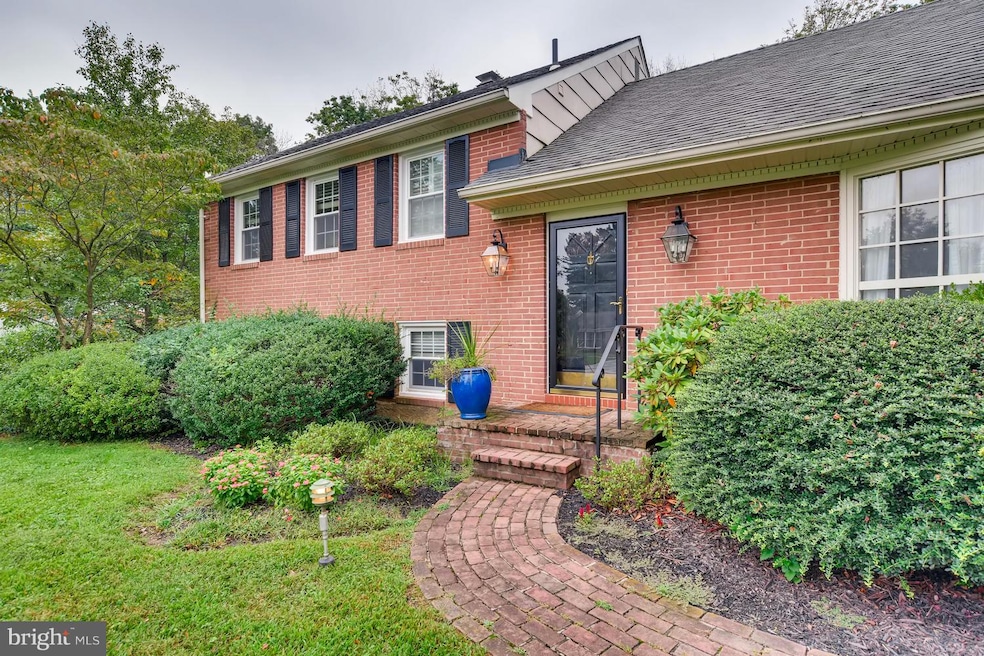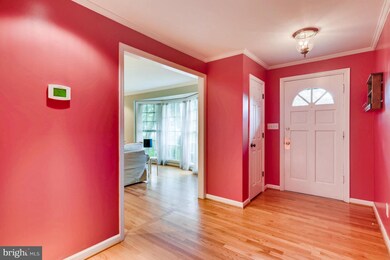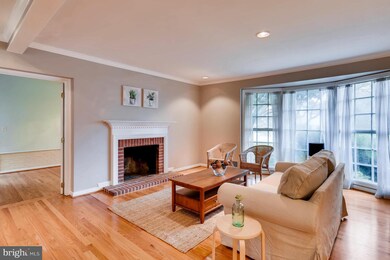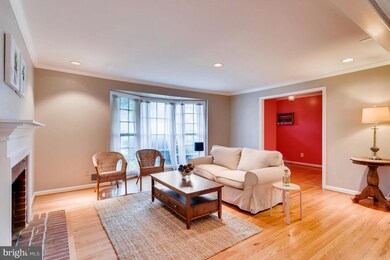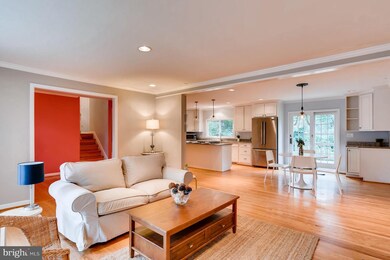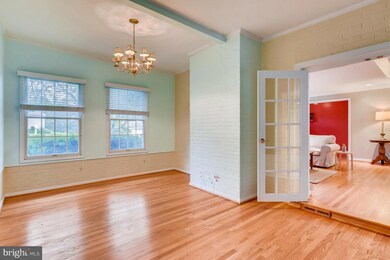
7018 Charles Ridge Rd Towson, MD 21204
Highlights
- Open Floorplan
- Deck
- Garden View
- West Towson Elementary School Rated A-
- Wood Flooring
- Attic
About This Home
As of December 2018Beautiful 4 bed/2.5 bath home in secluded section of Ruxton Ridge. Enjoy an open floor plan w/ updates and renovations too numerous to mention, including the kitchen and all baths. Home Features new windows, custom blinds & lighting, and gleaming refinished hardwoods throughout. Large, fenced back yard with deck. Sought after Location in the West Towson Elementary School District.
Home Details
Home Type
- Single Family
Est. Annual Taxes
- $6,045
Year Built
- Built in 1960
Lot Details
- 0.42 Acre Lot
- Landscaped
- Ground Rent of $180 per year
- Property is in very good condition
Parking
- Off-Street Parking
Home Design
- Split Level Home
- Brick Exterior Construction
Interior Spaces
- 2,841 Sq Ft Home
- Property has 3 Levels
- Open Floorplan
- Ceiling Fan
- 2 Fireplaces
- Fireplace Mantel
- Window Treatments
- Family Room Off Kitchen
- Living Room
- Dining Room
- Game Room
- Wood Flooring
- Garden Views
- Washer and Dryer Hookup
- Attic
Kitchen
- Breakfast Area or Nook
- Eat-In Kitchen
- Built-In Oven
- Gas Oven or Range
- Stove
- Microwave
- Dishwasher
- Kitchen Island
- Upgraded Countertops
Bedrooms and Bathrooms
- 4 Bedrooms
- En-Suite Primary Bedroom
- En-Suite Bathroom
Outdoor Features
- Deck
Schools
- West Towson Elementary School
- Dumbarton Middle School
Utilities
- Forced Air Heating and Cooling System
- Humidifier
- Natural Gas Water Heater
Community Details
- No Home Owners Association
- Ruxton Ridge Subdivision
Listing and Financial Details
- Tax Lot 5
- Assessor Parcel Number 04090913404531
Ownership History
Purchase Details
Home Financials for this Owner
Home Financials are based on the most recent Mortgage that was taken out on this home.Purchase Details
Home Financials for this Owner
Home Financials are based on the most recent Mortgage that was taken out on this home.Purchase Details
Home Financials for this Owner
Home Financials are based on the most recent Mortgage that was taken out on this home.Purchase Details
Similar Homes in the area
Home Values in the Area
Average Home Value in this Area
Purchase History
| Date | Type | Sale Price | Title Company |
|---|---|---|---|
| Special Warranty Deed | $559,000 | Title Forward | |
| Deed | $485,000 | -- | |
| Deed | $485,000 | -- | |
| Deed | $264,000 | -- |
Mortgage History
| Date | Status | Loan Amount | Loan Type |
|---|---|---|---|
| Open | $510,000 | New Conventional | |
| Closed | $507,732 | FHA | |
| Previous Owner | $380,300 | No Value Available | |
| Previous Owner | $380,300 | New Conventional | |
| Previous Owner | $391,134 | New Conventional | |
| Previous Owner | $790,500 | Reverse Mortgage Home Equity Conversion Mortgage | |
| Previous Owner | $339,500 | Purchase Money Mortgage | |
| Previous Owner | $339,500 | Purchase Money Mortgage |
Property History
| Date | Event | Price | Change | Sq Ft Price |
|---|---|---|---|---|
| 12/14/2018 12/14/18 | Sold | $559,000 | 0.0% | $197 / Sq Ft |
| 11/05/2018 11/05/18 | Pending | -- | -- | -- |
| 09/14/2018 09/14/18 | Price Changed | $559,000 | -6.8% | $197 / Sq Ft |
| 08/10/2018 08/10/18 | For Sale | $599,999 | +31.7% | $211 / Sq Ft |
| 02/13/2014 02/13/14 | Sold | $455,680 | -3.0% | $160 / Sq Ft |
| 01/08/2014 01/08/14 | Pending | -- | -- | -- |
| 01/03/2014 01/03/14 | Price Changed | $470,000 | -3.1% | $165 / Sq Ft |
| 11/13/2013 11/13/13 | For Sale | $485,000 | -- | $171 / Sq Ft |
Tax History Compared to Growth
Tax History
| Year | Tax Paid | Tax Assessment Tax Assessment Total Assessment is a certain percentage of the fair market value that is determined by local assessors to be the total taxable value of land and additions on the property. | Land | Improvement |
|---|---|---|---|---|
| 2025 | $7,675 | $566,600 | $216,200 | $350,400 |
| 2024 | $7,675 | $558,167 | $0 | $0 |
| 2023 | $3,794 | $549,733 | $0 | $0 |
| 2022 | $7,261 | $541,300 | $203,500 | $337,800 |
| 2021 | $6,467 | $516,800 | $0 | $0 |
| 2020 | $6,565 | $492,300 | $0 | $0 |
| 2019 | $5,670 | $467,800 | $203,500 | $264,300 |
| 2018 | $6,436 | $455,600 | $0 | $0 |
| 2017 | $5,749 | $443,400 | $0 | $0 |
| 2016 | -- | $431,200 | $0 | $0 |
| 2015 | -- | $411,967 | $0 | $0 |
| 2014 | -- | $392,733 | $0 | $0 |
Agents Affiliated with this Home
-

Seller's Agent in 2018
Annie Balcerzak
AB & Co Realtors, Inc.
(410) 627-8998
14 in this area
657 Total Sales
-

Buyer's Agent in 2018
Christopher Calabretta
Cummings & Co Realtors
(443) 801-1220
58 Total Sales
-

Seller's Agent in 2014
Barbara Cox
Cummings & Co Realtors
(410) 960-8666
1 in this area
69 Total Sales
Map
Source: Bright MLS
MLS Number: 1002202802
APN: 09-0913404531
- 1112 W Joppa Rd
- 19 Coldwater Ct
- 8328 / 8400 Bellona Ln
- 8210 Bellona Ave
- 8203 Bellona Ave
- 8205 Robin Hood Ct
- 11 Lacosta Ct
- 1020 Donington Cir
- 7819 Overbrook Rd
- 1012 Kenilworth Dr
- 1028 Marleigh Cir
- 137 Othoridge Rd
- 1006 Marleigh Cir
- 122 Othoridge Rd
- 1606 Jeffers Rd
- 128 Lincoln Ave
- 540 Piccadilly Rd
- 829 Kellogg Rd
- 1608 Templeton Rd
- 823 Kellogg Rd
