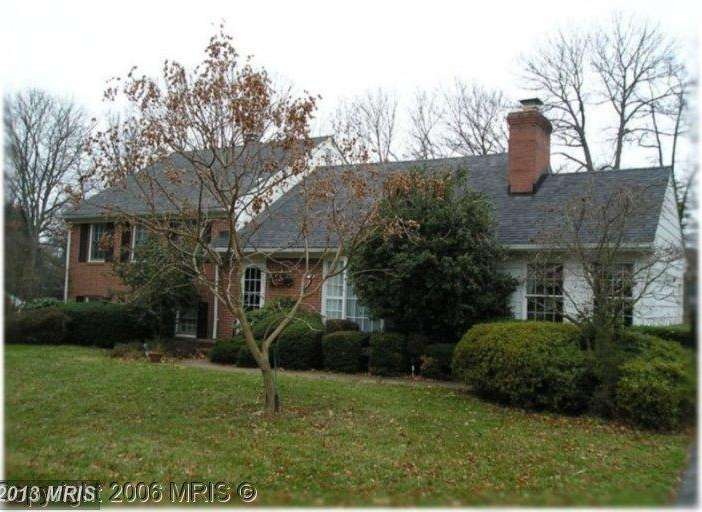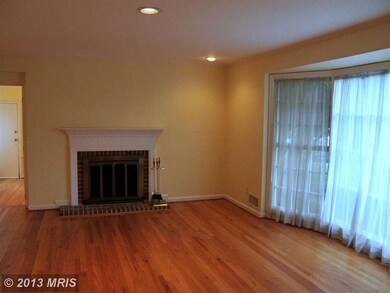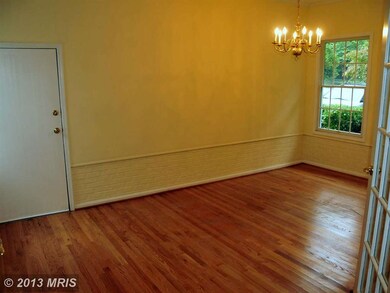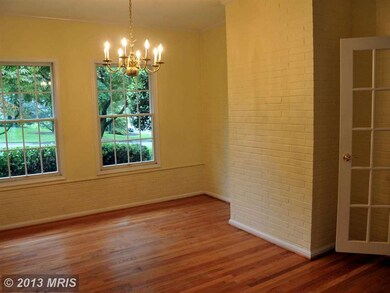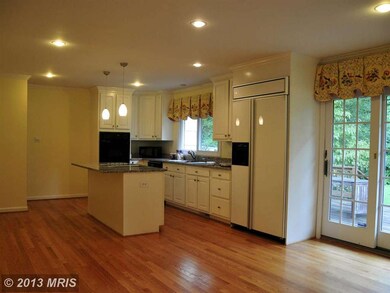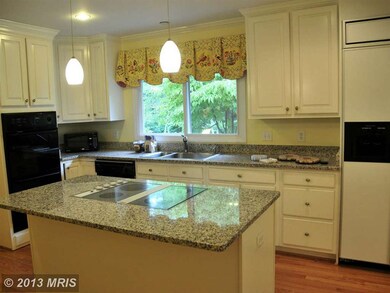
7018 Charles Ridge Rd Towson, MD 21204
Highlights
- Eat-In Gourmet Kitchen
- Traditional Floor Plan
- 2 Fireplaces
- West Towson Elementary School Rated A-
- Traditional Architecture
- No HOA
About This Home
As of December 2018Spacious split! Room for everyone. Formal LR w/ fireplace. Large table space kitchen opening to deck leading to plus size private backyard. Massive walkout lower level with space for big family room and adjoining play area. Master suite with en suite bath. Top floor bedroom is a must see! Perfectly livable but priced to allow updates. Located w/in coveted West Towson Elementary School Zone!
Home Details
Home Type
- Single Family
Est. Annual Taxes
- $5,308
Year Built
- Built in 1960
Lot Details
- 0.42 Acre Lot
Parking
- Off-Street Parking
Home Design
- Traditional Architecture
- Brick Exterior Construction
- Aluminum Siding
Interior Spaces
- Property has 3 Levels
- Traditional Floor Plan
- Built-In Features
- 2 Fireplaces
- Fireplace Mantel
- Dining Area
- Finished Basement
- Exterior Basement Entry
Kitchen
- Eat-In Gourmet Kitchen
- Double Oven
- Cooktop
- Microwave
- Dishwasher
- Kitchen Island
- Upgraded Countertops
- Disposal
Bedrooms and Bathrooms
- 4 Bedrooms
- En-Suite Bathroom
Laundry
- Dryer
- Washer
Utilities
- Forced Air Heating and Cooling System
- Natural Gas Water Heater
Community Details
- No Home Owners Association
Listing and Financial Details
- Tax Lot 5
- Assessor Parcel Number 04090913404531
Ownership History
Purchase Details
Home Financials for this Owner
Home Financials are based on the most recent Mortgage that was taken out on this home.Purchase Details
Home Financials for this Owner
Home Financials are based on the most recent Mortgage that was taken out on this home.Purchase Details
Home Financials for this Owner
Home Financials are based on the most recent Mortgage that was taken out on this home.Purchase Details
Similar Homes in the area
Home Values in the Area
Average Home Value in this Area
Purchase History
| Date | Type | Sale Price | Title Company |
|---|---|---|---|
| Special Warranty Deed | $559,000 | Title Forward | |
| Deed | $485,000 | -- | |
| Deed | $485,000 | -- | |
| Deed | $264,000 | -- |
Mortgage History
| Date | Status | Loan Amount | Loan Type |
|---|---|---|---|
| Open | $510,000 | New Conventional | |
| Closed | $507,732 | FHA | |
| Previous Owner | $380,300 | No Value Available | |
| Previous Owner | $380,300 | New Conventional | |
| Previous Owner | $391,134 | New Conventional | |
| Previous Owner | $790,500 | Reverse Mortgage Home Equity Conversion Mortgage | |
| Previous Owner | $339,500 | Purchase Money Mortgage | |
| Previous Owner | $339,500 | Purchase Money Mortgage |
Property History
| Date | Event | Price | Change | Sq Ft Price |
|---|---|---|---|---|
| 12/14/2018 12/14/18 | Sold | $559,000 | 0.0% | $197 / Sq Ft |
| 11/05/2018 11/05/18 | Pending | -- | -- | -- |
| 09/14/2018 09/14/18 | Price Changed | $559,000 | -6.8% | $197 / Sq Ft |
| 08/10/2018 08/10/18 | For Sale | $599,999 | +31.7% | $211 / Sq Ft |
| 02/13/2014 02/13/14 | Sold | $455,680 | -3.0% | $160 / Sq Ft |
| 01/08/2014 01/08/14 | Pending | -- | -- | -- |
| 01/03/2014 01/03/14 | Price Changed | $470,000 | -3.1% | $165 / Sq Ft |
| 11/13/2013 11/13/13 | For Sale | $485,000 | -- | $171 / Sq Ft |
Tax History Compared to Growth
Tax History
| Year | Tax Paid | Tax Assessment Tax Assessment Total Assessment is a certain percentage of the fair market value that is determined by local assessors to be the total taxable value of land and additions on the property. | Land | Improvement |
|---|---|---|---|---|
| 2024 | $7,675 | $558,167 | $0 | $0 |
| 2023 | $3,794 | $549,733 | $0 | $0 |
| 2022 | $7,261 | $541,300 | $203,500 | $337,800 |
| 2021 | $6,467 | $516,800 | $0 | $0 |
| 2020 | $6,565 | $492,300 | $0 | $0 |
| 2019 | $5,670 | $467,800 | $203,500 | $264,300 |
| 2018 | $6,436 | $455,600 | $0 | $0 |
| 2017 | $5,749 | $443,400 | $0 | $0 |
| 2016 | -- | $431,200 | $0 | $0 |
| 2015 | -- | $411,967 | $0 | $0 |
| 2014 | -- | $392,733 | $0 | $0 |
Agents Affiliated with this Home
-
Annie Balcerzak

Seller's Agent in 2018
Annie Balcerzak
AB & Co Realtors, Inc.
(410) 627-8998
15 in this area
676 Total Sales
-
Christopher Calabretta

Buyer's Agent in 2018
Christopher Calabretta
Cummings & Co Realtors
(443) 801-1220
66 Total Sales
-
Barbara Cox

Seller's Agent in 2014
Barbara Cox
Cummings & Co Realtors
(410) 960-8666
2 in this area
71 Total Sales
Map
Source: Bright MLS
MLS Number: 1003765512
APN: 09-0913404531
- 1212 Wine Spring Ln
- 10 Malibu Ct
- 8210 Bellona Ave
- 8203 Bellona Ave
- 16 Lacosta Ct
- 8205 Robin Hood Ct
- 11 Lacosta Ct
- 1421 Wine Spring Ln
- 7830 Chelsea St
- 1036 Marleigh Cir
- 8200 Boman Ct
- 137 Othoridge Rd
- 806 Chestnut Glen Garth
- 512 Piccadilly Rd
- 1606 Jeffers Rd
- 324 Lincoln Ave
- 135 Dublin Dr
- 1608 Templeton Rd
- 823 Kellogg Rd
- 7922 Roldrew Ave
