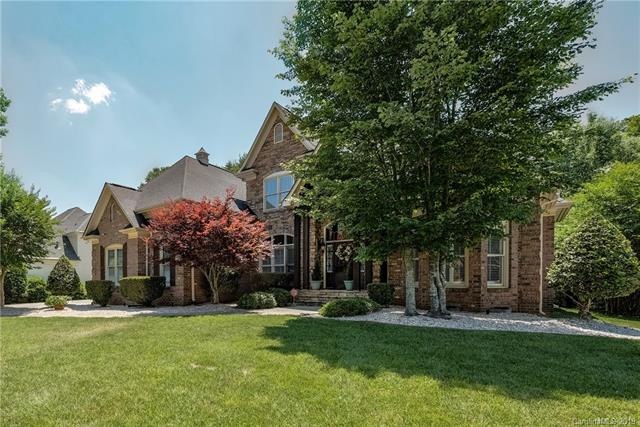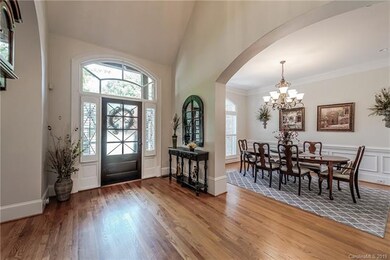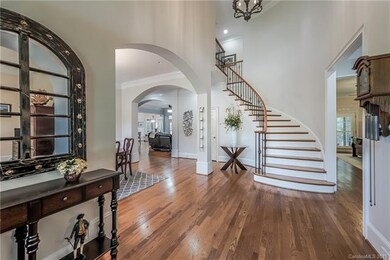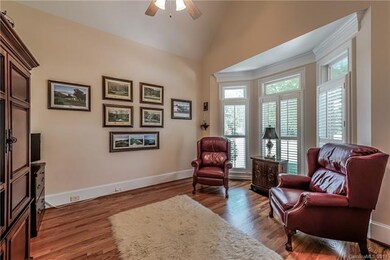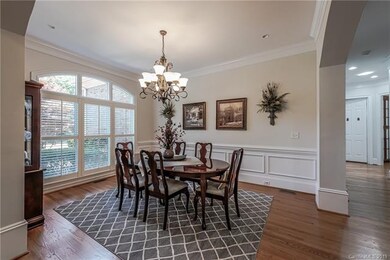
7018 Dowington Dr Charlotte, NC 28277
Ballantyne NeighborhoodHighlights
- Open Floorplan
- Transitional Architecture
- Outdoor Kitchen
- Hawk Ridge Elementary Rated A-
- Wood Flooring
- Attached Garage
About This Home
As of July 2025Meticulously maintained and updated home in the heart of Ballantyne. BEAUTIFUL curved staircase w/2 story foyer. Wide open floorplan, hardwoods, plantation shutters, STUNNING archways on main w/crown moldings throughout home. Large COOKS KITCHEN tons of cabinets, SS appliances, large island for entertaining. Kitchen flows into spacious family room w/built-ins, stone fireplace with gas logs. Large laundry room w/work sink. 4 bed /Bonus upper level. Master on main, w/access to screened patio, Diva bath w/spa tub and XL walk-in closet. Dining room, office, craft room, on main level. 3 car side load garage. HVAC replaced w/in 1.5 years, Rinnai tankless water heater. MAGNIFICENT back yard with brick patio, custom outdoor kitchen, wooded lot w/Putting Green. Walking Trail, Shows like a model.
Last Agent to Sell the Property
Coldwell Banker Realty License #311436 Listed on: 05/31/2019

Home Details
Home Type
- Single Family
Year Built
- Built in 2001
Lot Details
- Level Lot
- Many Trees
HOA Fees
- $18 Monthly HOA Fees
Parking
- Attached Garage
Home Design
- Transitional Architecture
Interior Spaces
- Open Floorplan
- Gas Log Fireplace
- Crawl Space
- Pull Down Stairs to Attic
- Kitchen Island
Flooring
- Wood
- Tile
Bedrooms and Bathrooms
- Walk-In Closet
- Garden Bath
Additional Features
- Outdoor Kitchen
- Cable TV Available
Listing and Financial Details
- Assessor Parcel Number 223-465-76
Community Details
Overview
- Ballantyne Joint Committee Association, Phone Number (704) 542-5486
Recreation
- Trails
Ownership History
Purchase Details
Home Financials for this Owner
Home Financials are based on the most recent Mortgage that was taken out on this home.Purchase Details
Home Financials for this Owner
Home Financials are based on the most recent Mortgage that was taken out on this home.Purchase Details
Home Financials for this Owner
Home Financials are based on the most recent Mortgage that was taken out on this home.Purchase Details
Home Financials for this Owner
Home Financials are based on the most recent Mortgage that was taken out on this home.Purchase Details
Home Financials for this Owner
Home Financials are based on the most recent Mortgage that was taken out on this home.Purchase Details
Home Financials for this Owner
Home Financials are based on the most recent Mortgage that was taken out on this home.Similar Homes in Charlotte, NC
Home Values in the Area
Average Home Value in this Area
Purchase History
| Date | Type | Sale Price | Title Company |
|---|---|---|---|
| Warranty Deed | $1,300,000 | Harbor City Title Insurance Ag | |
| Warranty Deed | $675,000 | Attorneys Title | |
| Warranty Deed | $474,500 | Commonwealth | |
| Interfamily Deed Transfer | -- | None Available | |
| Warranty Deed | $489,000 | -- | |
| Warranty Deed | $95,000 | -- | |
| Warranty Deed | $101,000 | -- |
Mortgage History
| Date | Status | Loan Amount | Loan Type |
|---|---|---|---|
| Open | $1,040,000 | New Conventional | |
| Previous Owner | $347,555 | New Conventional | |
| Previous Owner | $337,500 | New Conventional | |
| Previous Owner | $50,000 | Credit Line Revolving | |
| Previous Owner | $350,000 | New Conventional | |
| Previous Owner | $379,600 | New Conventional | |
| Previous Owner | $436,000 | Unknown | |
| Previous Owner | $415,650 | Purchase Money Mortgage | |
| Previous Owner | $367,920 | Unknown | |
| Previous Owner | $95,000 | Construction | |
| Previous Owner | $101,000 | Purchase Money Mortgage |
Property History
| Date | Event | Price | Change | Sq Ft Price |
|---|---|---|---|---|
| 07/07/2025 07/07/25 | Sold | $1,300,000 | +5.3% | $332 / Sq Ft |
| 06/06/2025 06/06/25 | Pending | -- | -- | -- |
| 06/06/2025 06/06/25 | For Sale | $1,235,000 | +83.0% | $315 / Sq Ft |
| 07/18/2019 07/18/19 | Sold | $675,000 | +0.7% | $169 / Sq Ft |
| 06/01/2019 06/01/19 | Pending | -- | -- | -- |
| 05/31/2019 05/31/19 | For Sale | $670,000 | -- | $168 / Sq Ft |
Tax History Compared to Growth
Tax History
| Year | Tax Paid | Tax Assessment Tax Assessment Total Assessment is a certain percentage of the fair market value that is determined by local assessors to be the total taxable value of land and additions on the property. | Land | Improvement |
|---|---|---|---|---|
| 2023 | $7,463 | $965,300 | $185,000 | $780,300 |
| 2022 | $6,392 | $649,400 | $125,000 | $524,400 |
| 2021 | $6,381 | $649,400 | $125,000 | $524,400 |
| 2020 | $6,374 | $649,400 | $125,000 | $524,400 |
| 2019 | $6,358 | $649,400 | $125,000 | $524,400 |
| 2018 | $6,764 | $510,000 | $110,000 | $400,000 |
| 2017 | $6,664 | $510,000 | $110,000 | $400,000 |
| 2016 | $6,655 | $510,000 | $110,000 | $400,000 |
| 2015 | $6,643 | $510,000 | $110,000 | $400,000 |
| 2014 | $6,612 | $510,000 | $110,000 | $400,000 |
Agents Affiliated with this Home
-
Lore Hermans
L
Seller's Agent in 2025
Lore Hermans
Allen Tate Realtors
(646) 944-6505
1 in this area
13 Total Sales
-
Courtney Fowlkes
C
Buyer's Agent in 2025
Courtney Fowlkes
Premier Sotheby's International Realty
(704) 756-0197
2 in this area
22 Total Sales
-
Darlene Putz

Seller's Agent in 2019
Darlene Putz
Coldwell Banker Realty
(704) 998-7383
1 in this area
1 Total Sale
-
Scott Wurtzbacher

Buyer's Agent in 2019
Scott Wurtzbacher
W Realty Group Inc.
(704) 701-5482
2 in this area
194 Total Sales
Map
Source: Canopy MLS (Canopy Realtor® Association)
MLS Number: CAR3512461
APN: 223-465-76
- 9027 Kirkley Ct
- 9015 Kirkley Ct
- 8218 Houston Ridge Rd
- 10924 Lederer Ave
- 10940 Wild Dove Ln
- 10638 Moss Mill Ln
- 8217 Lansford Rd
- 6721 Charter Hills Rd
- 10508 Old Wayside Rd
- 9750 Briarwick Ln
- 10026 Wayfair Meadow Ct Unit 17
- 10022 Wayfair Meadow Ct
- 11005 Cobb Creek Ct
- 8115 Wilburn Ct
- 11031 Harrisons Crossing Ave
- 9923 Paradise Ridge Rd
- 6425 High Creek Ct
- 10711 Spring Camp Way
- 8500 Headford Rd
- 10700 Summitt Tree Ct
