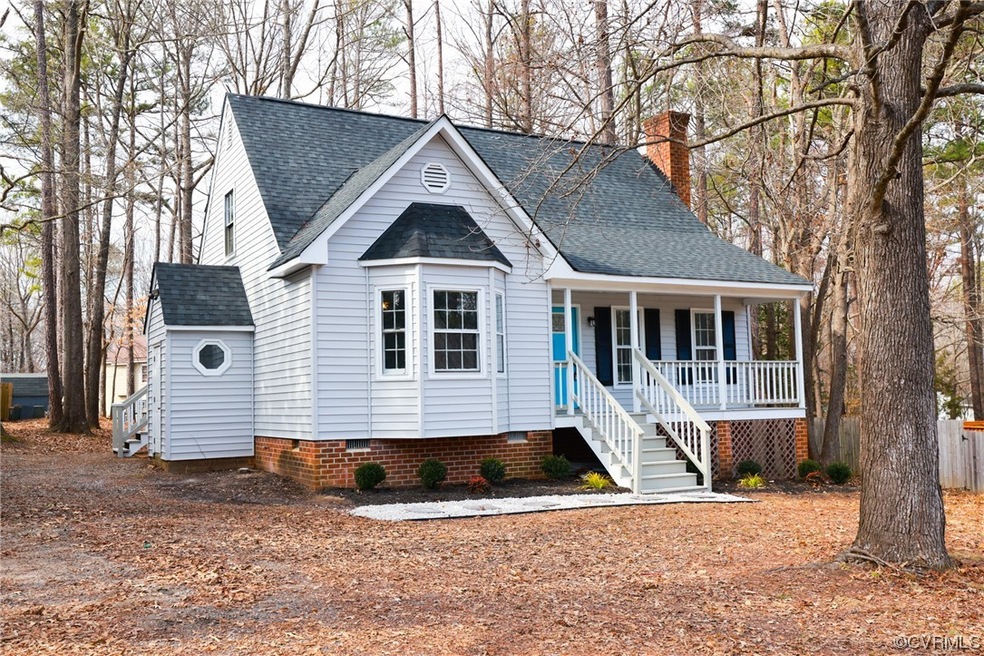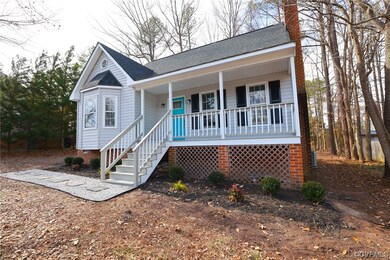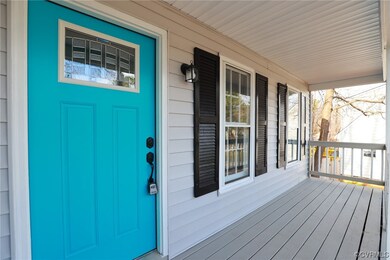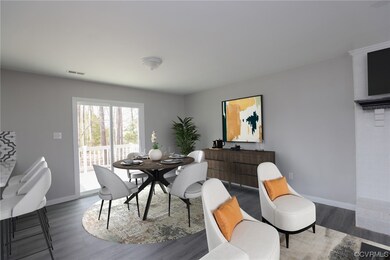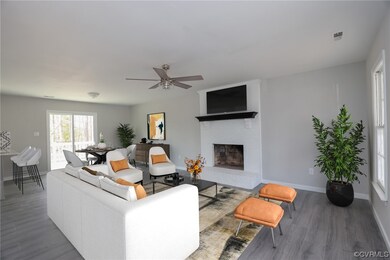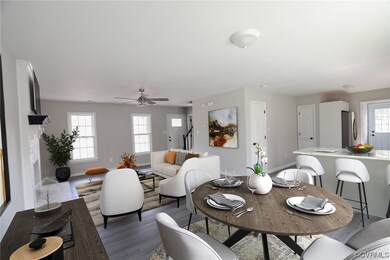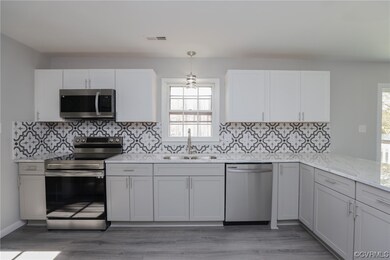
7018 Pointer Ridge Rd Midlothian, VA 23112
Birkdale NeighborhoodHighlights
- Deck
- Main Floor Primary Bedroom
- Fireplace
- Alberta Smith Elementary School Rated A-
- Granite Countertops
- Front Porch
About This Home
As of June 2025Welcome to another stunning renovation by New Life Homes REI, LLC!!! This 4 bed 2 bath gem sits on a 1/4 acre lot in a the HIGHLY sought after Manchester School District!!! It has been meticulously updated to bring you outstanding quality for this price! Updates include new siding, new roof, new windows, new gutters, laminate floors throughout, an open concept first floor leading to a huge luxurious kitchen with new stainless steel appliances, stone countertops, tiled backsplash, upgraded USB A&C outlets, and two beautifully renovated bathrooms!!! Perhaps best of all, the FIRST FLOOR PRIMARY SUITE has been completely redone and includes modern upgrades like a luxurious 16" LED lit rainfall shower head and custom tile work! On the second level sit the other 3 bedrooms and a gorgeous hall bathroom with custom tile work, LED lit faucets and another rainfall shower head! You simply won't find another property in the area as nice as this one! Come see it before it's gone!
Last Agent to Sell the Property
New Life Realty Group LLC License #0225223280 Listed on: 03/27/2023
Home Details
Home Type
- Single Family
Est. Annual Taxes
- $2,312
Year Built
- Built in 1990
Lot Details
- 0.25 Acre Lot
Parking
- Off-Street Parking
Home Design
- Frame Construction
- Shingle Roof
- Asphalt Roof
- Wood Siding
- Vinyl Siding
Interior Spaces
- 1,629 Sq Ft Home
- 2-Story Property
- Fireplace
- Dining Area
- Crawl Space
- Washer and Dryer Hookup
Kitchen
- Eat-In Kitchen
- Oven
- Stove
- Microwave
- Dishwasher
- Granite Countertops
Bedrooms and Bathrooms
- 4 Bedrooms
- Primary Bedroom on Main
- 2 Full Bathrooms
Outdoor Features
- Deck
- Front Porch
Schools
- Alberta Smith Elementary School
- Bailey Bridge Middle School
- Manchester High School
Utilities
- Central Air
- Heat Pump System
- Water Heater
Community Details
- Spring Trace Subdivision
Listing and Financial Details
- Assessor Parcel Number 731-67-18-82-400-000
Ownership History
Purchase Details
Home Financials for this Owner
Home Financials are based on the most recent Mortgage that was taken out on this home.Purchase Details
Home Financials for this Owner
Home Financials are based on the most recent Mortgage that was taken out on this home.Purchase Details
Similar Homes in Midlothian, VA
Home Values in the Area
Average Home Value in this Area
Purchase History
| Date | Type | Sale Price | Title Company |
|---|---|---|---|
| Warranty Deed | $365,000 | None Listed On Document | |
| Bargain Sale Deed | -- | -- |
Mortgage History
| Date | Status | Loan Amount | Loan Type |
|---|---|---|---|
| Open | $358,363 | FHA | |
| Previous Owner | $90,860 | New Conventional |
Property History
| Date | Event | Price | Change | Sq Ft Price |
|---|---|---|---|---|
| 06/10/2025 06/10/25 | Sold | $380,000 | 0.0% | $233 / Sq Ft |
| 05/11/2025 05/11/25 | Pending | -- | -- | -- |
| 04/29/2025 04/29/25 | For Sale | $380,000 | +4.1% | $233 / Sq Ft |
| 06/07/2023 06/07/23 | Sold | $365,000 | +5.8% | $224 / Sq Ft |
| 04/28/2023 04/28/23 | Pending | -- | -- | -- |
| 04/27/2023 04/27/23 | For Sale | $345,000 | 0.0% | $212 / Sq Ft |
| 04/14/2023 04/14/23 | Pending | -- | -- | -- |
| 04/10/2023 04/10/23 | Price Changed | $345,000 | -1.4% | $212 / Sq Ft |
| 03/27/2023 03/27/23 | For Sale | $350,000 | -- | $215 / Sq Ft |
Tax History Compared to Growth
Tax History
| Year | Tax Paid | Tax Assessment Tax Assessment Total Assessment is a certain percentage of the fair market value that is determined by local assessors to be the total taxable value of land and additions on the property. | Land | Improvement |
|---|---|---|---|---|
| 2025 | $3,185 | $355,000 | $62,000 | $293,000 |
| 2024 | $3,185 | $337,200 | $60,000 | $277,200 |
| 2023 | $2,530 | $278,000 | $57,000 | $221,000 |
| 2022 | $2,312 | $251,300 | $54,000 | $197,300 |
| 2021 | $2,135 | $217,800 | $52,000 | $165,800 |
| 2020 | $1,966 | $206,900 | $50,000 | $156,900 |
| 2019 | $1,851 | $194,800 | $48,000 | $146,800 |
| 2018 | $1,791 | $188,500 | $47,000 | $141,500 |
| 2017 | $1,730 | $180,200 | $44,000 | $136,200 |
| 2016 | $1,673 | $174,300 | $43,000 | $131,300 |
| 2015 | $1,605 | $164,600 | $42,000 | $122,600 |
| 2014 | $1,541 | $157,900 | $41,000 | $116,900 |
Agents Affiliated with this Home
-
Daniel Keeton

Seller's Agent in 2025
Daniel Keeton
Keeton & Co Real Estate
(804) 921-7406
6 in this area
674 Total Sales
-
Taylor Tugwell

Seller Co-Listing Agent in 2025
Taylor Tugwell
Keeton & Co Real Estate
(804) 347-4999
3 in this area
91 Total Sales
-
Erika Cline

Buyer's Agent in 2025
Erika Cline
Real Broker LLC
(804) 929-8123
1 in this area
31 Total Sales
-
Paul Clothier
P
Seller's Agent in 2023
Paul Clothier
New Life Realty Group LLC
(540) 842-1615
1 in this area
16 Total Sales
Map
Source: Central Virginia Regional MLS
MLS Number: 2306817
APN: 731-67-18-82-400-000
- 7106 Full Rack Dr
- 13100 Spring Trace Place
- 13630 Winning Colors Ln
- 7503 Native Dancer Dr
- 13903 Deer Thicket Ct
- 7700 Gallant Fox Ct
- 14025 Branched Antler Dr
- 7713 Flag Tail Dr
- 14106 Pensive Place
- 9006 Buffalo Springs Dr
- 8131 Preakness Ct
- 13705 Nashua Place
- 12806 Bailey Hill Place
- 7313 Key Deer Cir
- 13111 Deerpark Dr
- 5810 Spinnaker Cove Rd
- 7418 Whirlaway Dr
- 12308 Penny Bridge Dr
- 13700 Harbourwood Rd
- 5910 Harbourwood Place
