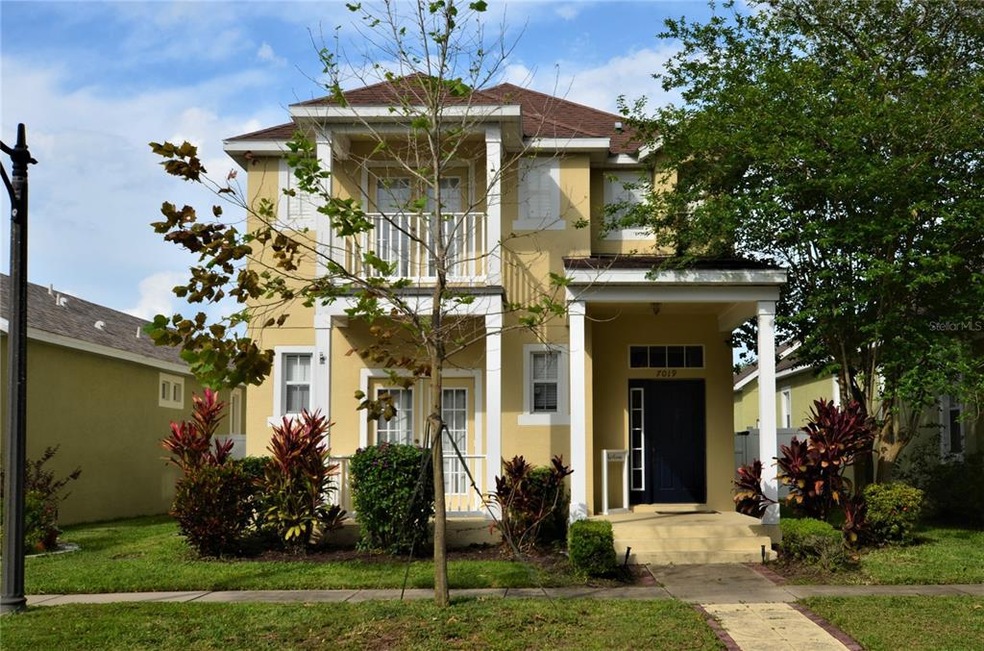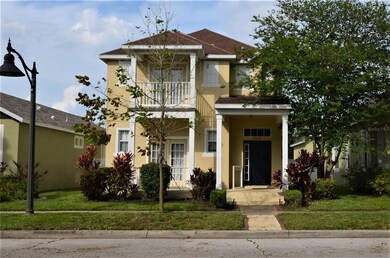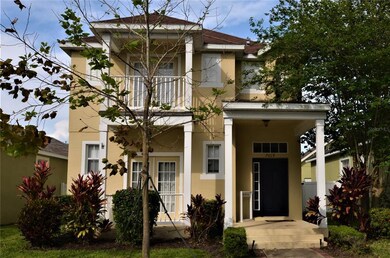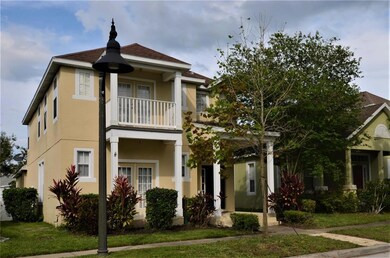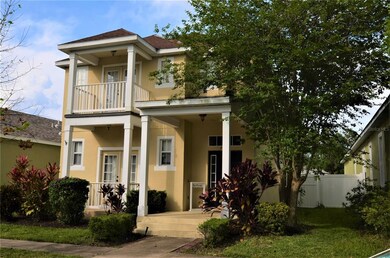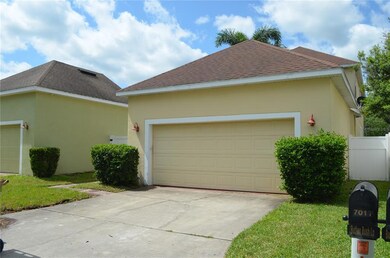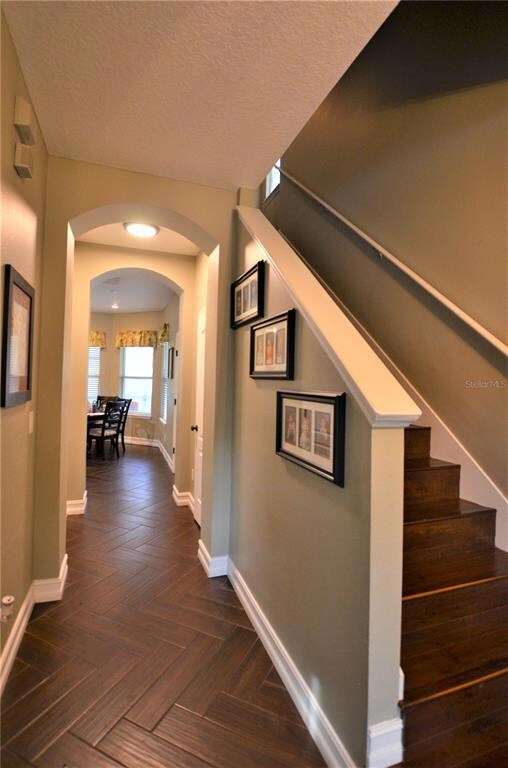
7019 Buttonbush Loop Harmony, FL 34773
Highlights
- Golf Course Community
- Park or Greenbelt View
- Tennis Courts
- Fishing
- Community Pool
- Enclosed patio or porch
About This Home
As of June 2022Beautiful 4 Bedroom 2.5 Bath 2 story Home in the highly desired HARMONY Community. Florida living at its best. MOVE IN READY!! This Modern and Convenient lifestyle home has everything you need. Enjoy the gourmet kitchen with granite counters, amble 42inch cabinet space, and granite top island/breakfast bar stainless steel appliances. Sunny Dining Café. Drop zone/mud room at garage entry. Adjoining family dining area with half bath and easy access to screened lanai and patio. Fully fenced backyard with 6ft vinyl fencing!! The family living space and kitchen area are perfect for entertaining. Beautiful MODERN Herring Bone Pattern Wood Look Tile thought the first floor!!!Oversized Master Bedroom upstairs with BALCONY for relaxing evenings!! Three more large bedrooms and another full bath upstairs. New AC 2021!! Schools, Playgrounds and parks with splash pad in walking distance, including three dog parks and a dog wash station 5 miles of walking, hiking and bicycle trails throughout 7,700 acres of conservation area, Charming town square with FARMERS MARKETS. 2 Community POOLS. Community GARDEN where residents can grow fruits and vegetables Community marina with low-speed boating facilities and Kayaks to RENT for free to Harmony Residence . Two natural lakes (510-acre Buck Lake and 430-acre Cat Lake) Ongoing resident activities, yoga meetups, TRIVIA NIGHT at the Tavern in HARMONY. Volleyball and soccer matches. Located in the green certified community of Harmony. 20 minutes from Medical City and 25 minutes from the airport. 30 minutes from theme parks and 40 minutes from the Atlantic beaches.
Last Agent to Sell the Property
CHARLES RUTENBERG REALTY ORLANDO License #3273126 Listed on: 04/15/2022

Home Details
Home Type
- Single Family
Est. Annual Taxes
- $4,293
Year Built
- Built in 2003
Lot Details
- 4,095 Sq Ft Lot
- East Facing Home
- Vinyl Fence
- Property is zoned PD
HOA Fees
- $5 Monthly HOA Fees
Parking
- 2 Car Attached Garage
- Alley Access
Home Design
- Bungalow
- Bi-Level Home
- Wood Frame Construction
- Shingle Roof
- Block Exterior
- Stucco
Interior Spaces
- 2,174 Sq Ft Home
- Inside Utility
- Laundry in unit
- Park or Greenbelt Views
- Crawl Space
Kitchen
- Eat-In Kitchen
- Range
- Microwave
- Dishwasher
Flooring
- Laminate
- Ceramic Tile
Bedrooms and Bathrooms
- 4 Bedrooms
Eco-Friendly Details
- Energy-Efficient Appliances
- Reclaimed Water Irrigation System
Outdoor Features
- Balcony
- Enclosed patio or porch
- Exterior Lighting
Schools
- Harmony Community Elementary School
- Harmony Middle School
- Harmony High School
Utilities
- Central Heating and Cooling System
Listing and Financial Details
- Visit Down Payment Resource Website
- Legal Lot and Block 71B / 1
- Assessor Parcel Number 30-26-32-2612-0001-B071
- $1,480 per year additional tax assessments
Community Details
Overview
- Association fees include ground maintenance
- Harmony Residential Properties Association
- Harmony Subdivision
- The community has rules related to deed restrictions, allowable golf cart usage in the community
Recreation
- Golf Course Community
- Tennis Courts
- Community Basketball Court
- Pickleball Courts
- Racquetball
- Community Playground
- Community Pool
- Fishing
- Park
Ownership History
Purchase Details
Home Financials for this Owner
Home Financials are based on the most recent Mortgage that was taken out on this home.Purchase Details
Home Financials for this Owner
Home Financials are based on the most recent Mortgage that was taken out on this home.Purchase Details
Purchase Details
Home Financials for this Owner
Home Financials are based on the most recent Mortgage that was taken out on this home.Similar Homes in Harmony, FL
Home Values in the Area
Average Home Value in this Area
Purchase History
| Date | Type | Sale Price | Title Company |
|---|---|---|---|
| Warranty Deed | $200,000 | Stewart Title Company | |
| Warranty Deed | $160,000 | Innovative Title Svcs Inc | |
| Warranty Deed | $112,000 | Supreme Title Closings Llc | |
| Warranty Deed | $166,000 | -- |
Mortgage History
| Date | Status | Loan Amount | Loan Type |
|---|---|---|---|
| Open | $182,000 | New Conventional | |
| Closed | $175,000 | New Conventional | |
| Previous Owner | $163,440 | VA | |
| Previous Owner | $100,000 | Credit Line Revolving | |
| Previous Owner | $132,750 | No Value Available |
Property History
| Date | Event | Price | Change | Sq Ft Price |
|---|---|---|---|---|
| 06/02/2022 06/02/22 | Sold | $419,900 | 0.0% | $193 / Sq Ft |
| 04/27/2022 04/27/22 | Pending | -- | -- | -- |
| 04/27/2022 04/27/22 | For Sale | $419,900 | 0.0% | $193 / Sq Ft |
| 04/22/2022 04/22/22 | Pending | -- | -- | -- |
| 04/15/2022 04/15/22 | For Sale | $419,900 | +162.4% | $193 / Sq Ft |
| 06/16/2014 06/16/14 | Off Market | $160,000 | -- | -- |
| 04/16/2012 04/16/12 | Sold | $160,000 | 0.0% | $74 / Sq Ft |
| 03/01/2012 03/01/12 | Pending | -- | -- | -- |
| 12/27/2011 12/27/11 | For Sale | $160,000 | -- | $74 / Sq Ft |
Tax History Compared to Growth
Tax History
| Year | Tax Paid | Tax Assessment Tax Assessment Total Assessment is a certain percentage of the fair market value that is determined by local assessors to be the total taxable value of land and additions on the property. | Land | Improvement |
|---|---|---|---|---|
| 2024 | $6,805 | $316,700 | $65,000 | $251,700 |
| 2023 | $6,805 | $314,900 | $65,000 | $249,900 |
| 2022 | $4,156 | $177,489 | $0 | $0 |
| 2021 | $3,951 | -- | -- | -- |
| 2020 | $3,902 | $0 | $0 | $0 |
| 2019 | -- | $166,121 | $45,000 | $121,121 |
| 2018 | -- | $163,024 | $40,000 | $123,024 |
| 2016 | -- | $156,387 | $0 | $0 |
| 2015 | -- | $155,300 | $0 | $0 |
| 2014 | -- | $123,119 | $0 | $0 |
Agents Affiliated with this Home
-
Charles Hendricks

Seller's Agent in 2022
Charles Hendricks
CHARLES RUTENBERG REALTY ORLANDO
(407) 572-4449
7 in this area
21 Total Sales
-
Steven Pugh

Buyer's Agent in 2022
Steven Pugh
EXP REALTY LLC
(407) 846-0940
3 in this area
257 Total Sales
-
A
Seller's Agent in 2012
Amy Platon
FUSILIER REALTY GROUP
-
D
Buyer's Agent in 2012
DIANE KUIPER
DENIKE REALTY & PROP MGMT LLC
Map
Source: Stellar MLS
MLS Number: S5065912
APN: 30-26-32-2612-0001-B071
- 0 Five Oaks Dr
- 2816 Swooping Sparrow Dr
- 2655 Swooping Sparrow Dr
- 6960 Audobon Osprey Cove
- 4057 Sagefield Dr
- 3312 Cordgrass Place
- 7110 Red Lantern Dr Unit 23A
- 7117 Red Lantern Dr Unit 7117
- 7128 Five Oaks Dr
- 3347 Primrose Willow Dr
- 7132 Five Oaks Dr
- 7128 Red Lantern Dr Unit 20A
- 3426 Schoolhouse Rd
- 3339 Primrose Willow Dr
- 7144 Five Oaks Dr
- 7130 Forty Banks Rd
- 7137 Harmony Square Dr S Unit 31A
- 3307 Grande Heron Dr
- 3311 Grande Heron Dr
- 6923 Five Oaks Dr
