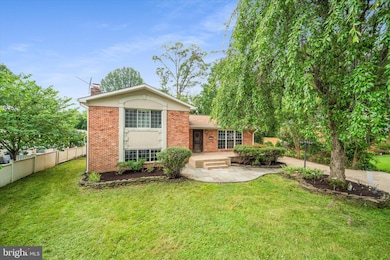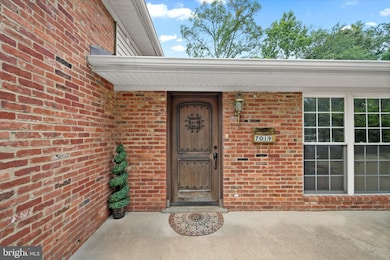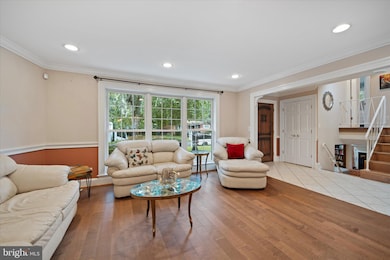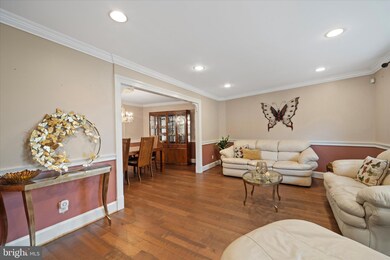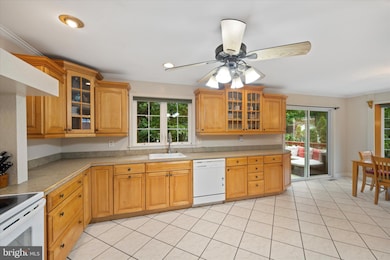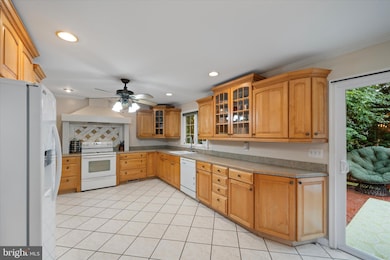
7019 Roundtree Rd Falls Church, VA 22042
Estimated payment $5,539/month
Highlights
- Very Popular Property
- Traditional Floor Plan
- No HOA
- Deck
- Wood Flooring
- Upgraded Countertops
About This Home
Welcome to 7019 Roundtree Rd, Falls Church, VA
This spacious and beautifully maintained 4-bedroom, 3.5-bathroom split-level home is ready for its next chapter! Located in a highly desirable Falls Church neighborhood, this home offers hardwood floors on the main level, a very large kitchen perfect for cooking and entertaining, and multiple living areas that provide flexible space for everyday living.
You’ll love the thoughtful updates, including a new roof (2021), water heater (2020), washer and dryer (2021), and refrigerator (2021)—offering comfort and reliability for years to come. Generous storage throughout the home keeps everything organized, while the layout provides both functionality and charm.
Don’t miss this fantastic opportunity to own a move-in ready home in a convenient location close to shopping, dining, and commuter routes.
Home Details
Home Type
- Single Family
Est. Annual Taxes
- $9,988
Year Built
- Built in 1960
Lot Details
- 8,760 Sq Ft Lot
- Property is zoned 140
Parking
- Driveway
Home Design
- Split Level Home
- Brick Exterior Construction
- Concrete Perimeter Foundation
Interior Spaces
- Property has 3 Levels
- Traditional Floor Plan
- Wood Burning Fireplace
- Fireplace Mantel
- Brick Fireplace
- Double Pane Windows
- Window Treatments
- Living Room
- Dining Room
- Library
- Game Room
- Wood Flooring
- Fire and Smoke Detector
Kitchen
- Eat-In Kitchen
- Gas Oven or Range
- Self-Cleaning Oven
- Freezer
- Ice Maker
- Dishwasher
- Upgraded Countertops
- Disposal
Bedrooms and Bathrooms
- En-Suite Primary Bedroom
- En-Suite Bathroom
Laundry
- Laundry in unit
- Dryer
- Washer
Finished Basement
- Walk-Out Basement
- Basement Fills Entire Space Under The House
- Connecting Stairway
- Rear Basement Entry
Outdoor Features
- Deck
- Patio
- Rain Gutters
Location
- Suburban Location
Schools
- Beech Tree Elementary School
- Glasgow Middle School
- Justice High School
Utilities
- Forced Air Heating and Cooling System
- Vented Exhaust Fan
- Natural Gas Water Heater
- Phone Available
- Cable TV Available
Community Details
- No Home Owners Association
- Roundtree Subdivision
Listing and Financial Details
- Tax Lot 10
- Assessor Parcel Number 0601 26 0010
Map
Home Values in the Area
Average Home Value in this Area
Tax History
| Year | Tax Paid | Tax Assessment Tax Assessment Total Assessment is a certain percentage of the fair market value that is determined by local assessors to be the total taxable value of land and additions on the property. | Land | Improvement |
|---|---|---|---|---|
| 2024 | $10,626 | $855,290 | $269,000 | $586,290 |
| 2023 | $9,987 | $832,740 | $269,000 | $563,740 |
| 2022 | $8,970 | $735,160 | $254,000 | $481,160 |
| 2021 | $8,348 | $670,430 | $229,000 | $441,430 |
| 2020 | $7,907 | $630,440 | $214,000 | $416,440 |
| 2019 | $7,599 | $603,440 | $187,000 | $416,440 |
| 2018 | $6,743 | $586,310 | $182,000 | $404,310 |
| 2017 | $7,017 | $568,310 | $164,000 | $404,310 |
| 2016 | $6,955 | $563,310 | $159,000 | $404,310 |
| 2015 | $6,325 | $528,750 | $150,000 | $378,750 |
| 2014 | $5,959 | $497,480 | $150,000 | $347,480 |
Property History
| Date | Event | Price | Change | Sq Ft Price |
|---|---|---|---|---|
| 07/22/2025 07/22/25 | For Sale | $799,950 | -2.4% | $313 / Sq Ft |
| 07/22/2025 07/22/25 | For Sale | $819,950 | -3.5% | $320 / Sq Ft |
| 07/11/2025 07/11/25 | For Sale | $849,950 | -- | $332 / Sq Ft |
Purchase History
| Date | Type | Sale Price | Title Company |
|---|---|---|---|
| Warranty Deed | $555,000 | -- | |
| Deed | $130,000 | -- |
Mortgage History
| Date | Status | Loan Amount | Loan Type |
|---|---|---|---|
| Open | $444,000 | New Conventional | |
| Previous Owner | $123,500 | No Value Available |
Similar Homes in Falls Church, VA
Source: Bright MLS
MLS Number: VAFX2245996
APN: 0601-26-0010
- 3409 Slade Run Dr
- 6822 Valley Brook Dr
- 3305 Graham Rd
- 3447 Upside Ct
- 3318 Holloman Rd
- 7204 Camp Alger Ave
- 7131 Murray Ln
- 6731 Nicholson Rd
- 3209 Gary Ct
- 7306 Wayne Dr
- 3603 John Ct
- 7504 Walnut Hill Ln
- 7011 Murray Ln
- 6909 Kenfig Dr
- 6931 Oak Ridge Rd
- 3809 Larchmont Dr
- 6662 Van Winkle Dr
- 7510 Walnut Hill Ln
- 7434 Mason Ln
- 3135 Manor Rd
- 7009 Hickory Hill Rd
- 3610 Terrace Dr
- 3244 Blundell Rd
- 7313 Brad St
- 3223 Blundell Rd
- 3209 Gary Ct
- 7224 Carol Ln
- 6741 Fern Ln
- 3234 Dye Dr
- 3127 Wayne Rd
- 3826 Pickett Ct
- 3905 Brenda Ln Unit One Bedroom apartment
- 7315 Marc Dr
- 3150 Siron St
- 3252 Holly Hill Dr
- 7381 Rodeo Ct
- 3144 Cofer Rd
- 3301 Fallowfield Dr
- 7415 Annanwood Ct
- 7353 Blade Dr

