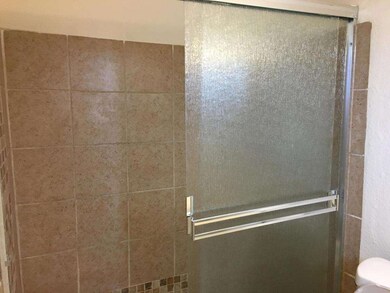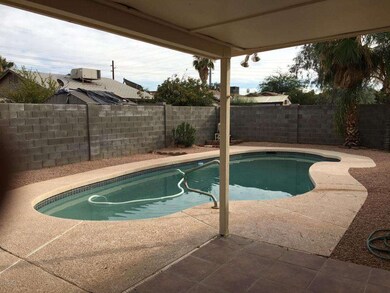
7019 S 45th Place Unit 5 Phoenix, AZ 85042
South Mountain NeighborhoodAbout This Home
As of October 2019REMODELED! Outstanding Value in super popular ultra-convenient area on Tempe Phoenix border.
NEW granite-look kitchen,NEW stucco and paint inside and out.
NEW desert landscaping and much more!
3 spacious bedrooms, 2 baths,2 car garage, additional storage shed outside.
French doors on family room, separate laundry room with dual entry.Family fun on patio area with private pool!
Make this home yours today!
Last Agent to Sell the Property
Charles Teller
DeLex Realty License #SA585024000 Listed on: 12/01/2015
Home Details
Home Type
Single Family
Est. Annual Taxes
$968
Year Built
1983
Lot Details
0
Parking
2
Listing Details
- Cross Street: 48TH ST
- Legal Info Range: 4E
- Property Type: Residential
- Association Fees Land Lease Fee: N
- Recreation Center Fee 2: N
- Recreation Center Fee: N
- Basement: N
- Items Updated Kitchen Yr Updated: 2015
- Items Updated Pool Yr Updated: 2015
- Parking Spaces Slab Parking Spaces: 2.0
- Parking Spaces Total Covered Spaces: 2.0
- Separate Den Office Sep Den Office: Y
- Year Built: 1983
- Tax Year: 2014
- Directions: from 48th street take Vineyard west to 45th place then south to home
- Master Model: REMODELED
- Property Sub Type: Single Family - Detached
- Lot Size Acres: 0.14
- Subdivision Name: KNOELL GARDEN GROVES UNIT 5 LOT 535-701 TR A B
- Architectural Style: Ranch
- Property Attached Yn: No
- ResoBuildingAreaSource: Assessor
- Technology:Cable TV Avail: Yes
- Special Features: VirtualTour
Interior Features
- Flooring: Laminate, Tile, Wood
- Spa Features: None
- Accessibility Features: Zero-Grade Entry
- Possible Bedrooms: 4
- Total Bedrooms: 3
- Fireplace Features: None
- Fireplace: No
- Interior Amenities: Walk-In Closet(s), Eat-in Kitchen, No Interior Steps, Pantry, Full Bth Master Bdrm
- Living Area: 1597.0
- Stories: 1
- Fireplace:No Fireplace: Yes
- Kitchen Features:Dishwasher2: Yes
- Community Features:BikingWalking Path: Yes
- Kitchen Features Pantry: Yes
- Other Rooms:Family Room: Yes
- Community Features:Near Bus Stop: Yes
- Kitchen Features:Cook Top Elec: Yes
- Community Features:Transportation Svcs: Yes
Exterior Features
- Fencing: Block
- Exterior Features: Covered Patio(s), Patio
- Lot Features: Desert Back, Desert Front, Gravel/Stone Front, Gravel/Stone Back
- Pool Features: Diving Pool, Private
- Disclosures: Seller Discl Avail
- Construction Type: Painted, Stucco, Frame - Wood
- Roof: Composition
- Construction:Frame - Wood: Yes
- Exterior Features:Covered Patio(s): Yes
- Exterior Features:Patio: Yes
Garage/Parking
- Total Covered Spaces: 2.0
- Parking Features: Electric Door Opener, Separate Strge Area
- Attached Garage: No
- Garage Spaces: 2.0
- Open Parking Spaces: 2.0
- Parking Features:Electric Door Opener: Yes
- Parking Features:Separate Strge Area: Yes
Utilities
- Cooling: Refrigeration
- Heating: Electric
- Laundry Features: Wshr/Dry HookUp Only
- Water Source: City Water
- Heating:Electric: Yes
Condo/Co-op/Association
- Community Features: Transportation Svcs, Near Bus Stop, Biking/Walking Path
- Amenities: None
- Association: No
Association/Amenities
- Association Fees:HOA YN2: N
- Association Fees:PAD Fee YN2: N
- Association Fees:Cap ImprovementImpact Fee _percent_: $
- Association Fees:Cap ImprovementImpact Fee 2 _percent_: %
- Association Fee Incl:No Fees: Yes
Schools
- Elementary School: Nevitt Elementary School
- High School: Tempe High School
- Middle Or Junior School: Geneva Epps Mosley Middle School
Lot Info
- Land Lease: No
- Lot Size Sq Ft: 6077.0
- Parcel #: 123-19-190
- ResoLotSizeUnits: SquareFeet
Building Info
- Builder Name: KNOELL
Tax Info
- Tax Annual Amount: 756.0
- Tax Book Number: 123.00
- Tax Lot: 556
- Tax Map Number: 19.00
Ownership History
Purchase Details
Purchase Details
Home Financials for this Owner
Home Financials are based on the most recent Mortgage that was taken out on this home.Purchase Details
Home Financials for this Owner
Home Financials are based on the most recent Mortgage that was taken out on this home.Purchase Details
Purchase Details
Purchase Details
Purchase Details
Home Financials for this Owner
Home Financials are based on the most recent Mortgage that was taken out on this home.Purchase Details
Purchase Details
Similar Homes in Phoenix, AZ
Home Values in the Area
Average Home Value in this Area
Purchase History
| Date | Type | Sale Price | Title Company |
|---|---|---|---|
| Warranty Deed | -- | -- | |
| Warranty Deed | $255,000 | First American Title Ins Co | |
| Warranty Deed | $199,000 | American Title Svc Agency Ll | |
| Interfamily Deed Transfer | -- | American Title Svc Agency Ll | |
| Quit Claim Deed | -- | None Available | |
| Interfamily Deed Transfer | -- | None Available | |
| Interfamily Deed Transfer | -- | None Available | |
| Cash Sale Deed | $54,000 | Old Republic Title Agency | |
| Warranty Deed | $127,000 | Fidelity National Title | |
| Warranty Deed | $97,100 | Capital Title Agency | |
| Interfamily Deed Transfer | -- | Capital Title Agency | |
| Interfamily Deed Transfer | -- | Capital Title Agency |
Mortgage History
| Date | Status | Loan Amount | Loan Type |
|---|---|---|---|
| Previous Owner | $195,395 | FHA | |
| Previous Owner | $186,400 | New Conventional | |
| Previous Owner | $125,037 | FHA | |
| Previous Owner | $79,670 | FHA |
Property History
| Date | Event | Price | Change | Sq Ft Price |
|---|---|---|---|---|
| 10/04/2019 10/04/19 | Sold | $255,000 | -4.5% | $160 / Sq Ft |
| 09/27/2019 09/27/19 | Pending | -- | -- | -- |
| 08/20/2019 08/20/19 | For Sale | $267,000 | +34.2% | $167 / Sq Ft |
| 02/17/2016 02/17/16 | Sold | $199,000 | -0.5% | $125 / Sq Ft |
| 01/27/2016 01/27/16 | Pending | -- | -- | -- |
| 11/27/2015 11/27/15 | For Sale | $199,900 | -- | $125 / Sq Ft |
Tax History Compared to Growth
Tax History
| Year | Tax Paid | Tax Assessment Tax Assessment Total Assessment is a certain percentage of the fair market value that is determined by local assessors to be the total taxable value of land and additions on the property. | Land | Improvement |
|---|---|---|---|---|
| 2025 | $968 | $10,348 | -- | -- |
| 2024 | $961 | $9,855 | -- | -- |
| 2023 | $961 | $27,950 | $5,590 | $22,360 |
| 2022 | $922 | $22,180 | $4,430 | $17,750 |
| 2021 | $943 | $20,910 | $4,180 | $16,730 |
| 2020 | $910 | $19,210 | $3,840 | $15,370 |
| 2019 | $893 | $15,930 | $3,180 | $12,750 |
| 2018 | $869 | $15,360 | $3,070 | $12,290 |
| 2017 | $838 | $13,350 | $2,670 | $10,680 |
| 2016 | $833 | $11,270 | $2,250 | $9,020 |
| 2015 | $785 | $9,280 | $1,850 | $7,430 |
Agents Affiliated with this Home
-

Seller's Agent in 2019
Sonia James
Saguaro Desert Realty
(480) 580-0814
3 in this area
41 Total Sales
-

Buyer's Agent in 2019
Jennifer Maxwell
RE/MAX
(602) 753-6629
21 Total Sales
-
C
Seller's Agent in 2016
Charles Teller
DeLex Realty
Map
Source: Arizona Regional Multiple Listing Service (ARMLS)
MLS Number: 5368028
APN: 123-19-190
- 7007 S 45th Place
- 7008 S 46th St
- 4417 E Darrel Rd
- 4611 E Fremont St
- 4406 E Carter Dr
- 6802 S 47th St
- 6802 S 44th Place
- 4716 S Fair Ln
- 2719 W Carter Dr
- 4748 E Saint Anne Ave
- 2602 W Fremont Dr
- 7214 S 42nd St
- 7018 S 41st Place
- 4921 S Potter Dr
- 7707 S 43rd Place
- 4124 E Apollo Rd
- 4254 E Valencia Dr
- 4901 S Calle Los Cerros Dr Unit 237
- 4901 S Calle Los Cerros Dr Unit 219
- 4901 S Calle Los Cerros Dr Unit 264
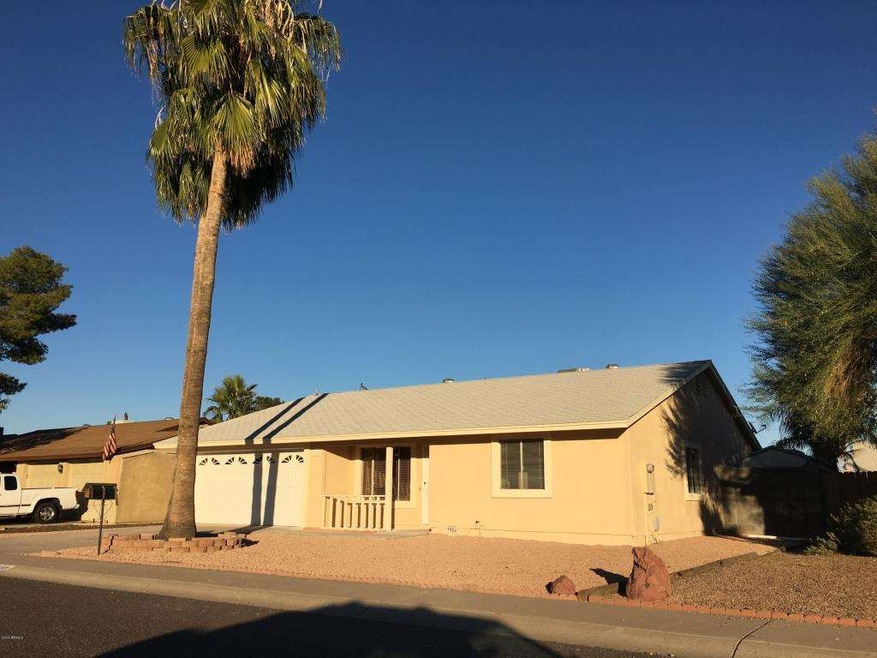
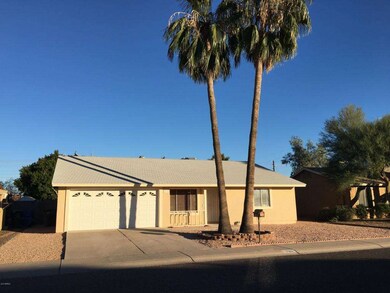
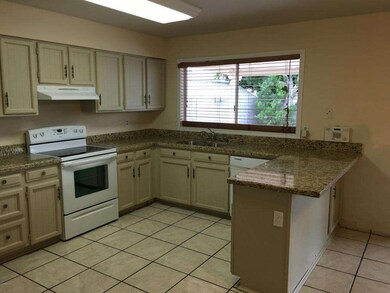
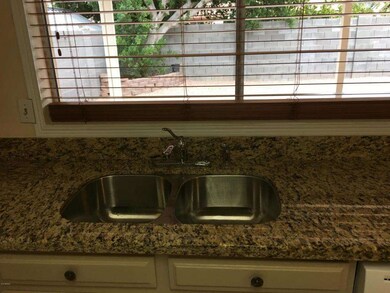
![IMG_0313[1]](https://images.homes.com/listings/214/113141373-48821382/7019-s-45th-place-phoenix-az-unit-5-buildingphoto-5.jpg)
