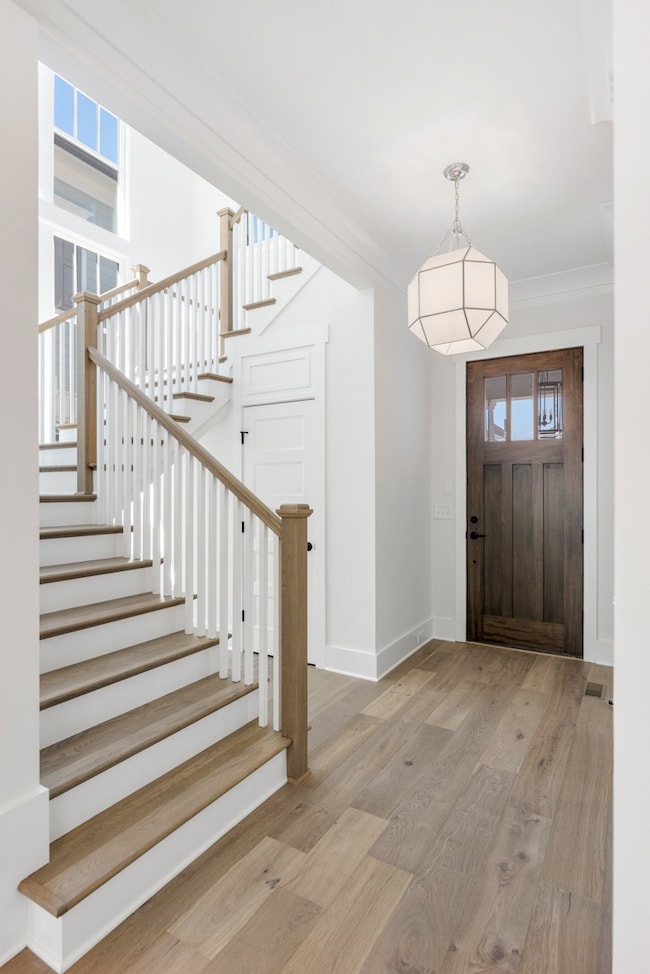
7019 Southvale Blvd Franklin, TN 37064
Goose Creek NeighborhoodHighlights
- Community Pool
- Tennis Courts
- 2 Car Attached Garage
- Oak View Elementary School Rated A
- Porch
- Walk-In Closet
About This Home
As of June 2025SPECIAL OFFER: Receive up to $2,500 towards closing costs or a rate buydown! 2 MODEL HOMES NOW OPEN MONDAY-SATURDAY 12-5 and SUNDAYS 1-5 in SouthBrooke! The Hannah Floor Plan by Ford Classic Homes features a large open living area with main level primary suite + additional guest bedroom down. Great Room includes ceiling wood details that opens up to large kitchen and dining room. 3 bedrooms + spacious bonus room up. 2 car garage + storage. Beautiful trim work throughout. Covered front and side porch with privacy fence. Minutes from Berry Farms & I-65!
Last Agent to Sell the Property
Ford Homes Realty Brokerage Phone: 6783135284 License #377237 Listed on: 03/20/2025
Home Details
Home Type
- Single Family
Year Built
- Built in 2025
HOA Fees
- $190 Monthly HOA Fees
Parking
- 2 Car Attached Garage
- Driveway
Home Design
- Brick Exterior Construction
- Shingle Roof
Interior Spaces
- 3,131 Sq Ft Home
- Property has 2 Levels
- Ceiling Fan
- Gas Fireplace
- ENERGY STAR Qualified Windows
- Combination Dining and Living Room
- Interior Storage Closet
- Crawl Space
- Fire and Smoke Detector
Kitchen
- Microwave
- Dishwasher
- Disposal
Flooring
- Carpet
- Tile
Bedrooms and Bathrooms
- 5 Bedrooms | 2 Main Level Bedrooms
- Walk-In Closet
- Dual Flush Toilets
Schools
- Oak View Elementary School
- Legacy Middle School
- Independence High School
Utilities
- Two cooling system units
- Two Heating Systems
- Central Heating
- Underground Utilities
- High Speed Internet
Additional Features
- Smart Irrigation
- Porch
- Privacy Fence
Listing and Financial Details
- Tax Lot 28
Community Details
Overview
- $1,500 One-Time Secondary Association Fee
- Association fees include ground maintenance, recreation facilities
- Southvale Subdivision
Recreation
- Tennis Courts
- Community Playground
- Community Pool
- Trails
Similar Homes in Franklin, TN
Home Values in the Area
Average Home Value in this Area
Property History
| Date | Event | Price | Change | Sq Ft Price |
|---|---|---|---|---|
| 06/09/2025 06/09/25 | Sold | $1,259,395 | 0.0% | $402 / Sq Ft |
| 05/19/2025 05/19/25 | Pending | -- | -- | -- |
| 03/20/2025 03/20/25 | For Sale | $1,259,395 | -- | $402 / Sq Ft |
Tax History Compared to Growth
Agents Affiliated with this Home
-
Gabby Szwec
G
Seller's Agent in 2025
Gabby Szwec
Ford Homes Realty
25 in this area
32 Total Sales
-
Katie Tomberlin

Seller Co-Listing Agent in 2025
Katie Tomberlin
Ford Homes Realty
(615) 445-9886
50 in this area
120 Total Sales
-
Mona Martin

Buyer's Agent in 2025
Mona Martin
Onward Real Estate
(615) 943-2061
2 in this area
88 Total Sales
Map
Source: Realtracs
MLS Number: 2806911
- 4018 Forrestside Dr
- 8019 Southvale Blvd
- 3012 Long Branch Cir
- 2115 Hollydale Alley
- 1061 Southbrooke Blvd
- 1079 Southbrooke Blvd
- 3168 Long Branch Cir
- 3150 Long Branch Cir
- 3144 Long Branch Cir
- 3174 Long Branch Cir
- 3133 Long Branch Cir
- 3120 Long Branch Cir
- 8006 Southvale Blvd
- 3216 Long Branch Cir
- 3151 Long Branch Cir
- 7007 Southvale Blvd
- 4036 Forestside Dr
- 7018 Southvale Blvd
- 8013 Southvale Blvd
- 8031 Southvale Blvd






