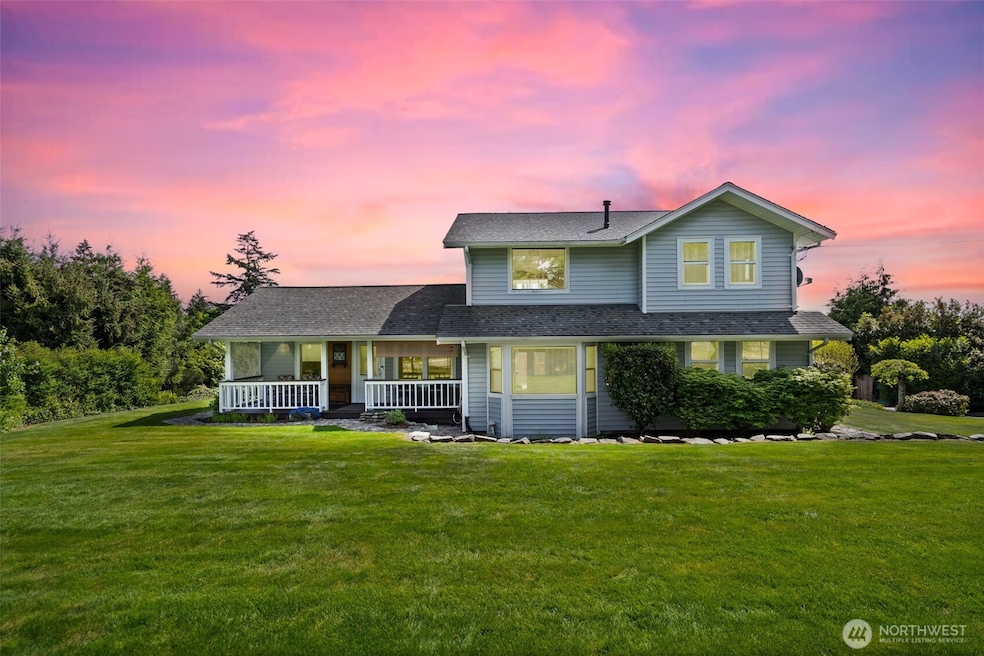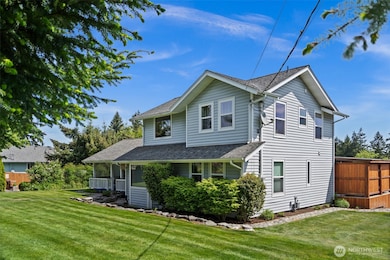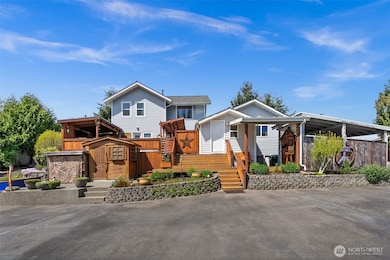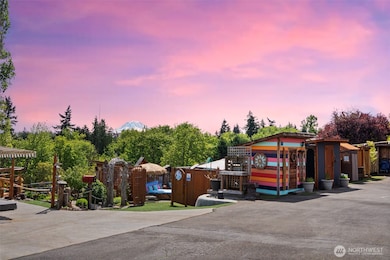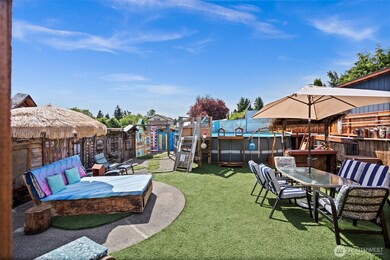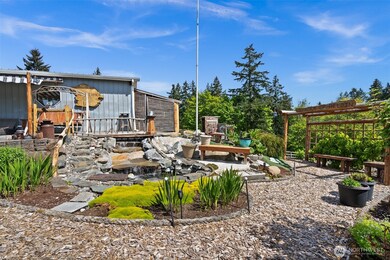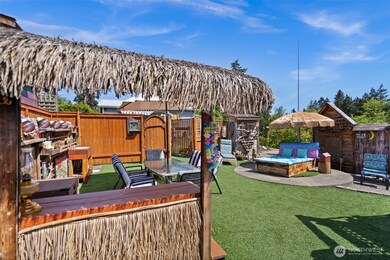
$824,999
- 3 Beds
- 2.5 Baths
- 2,575 Sq Ft
- 6210 6th Street Ct NE
- Tacoma, WA
Welcome to this exceptional home in peaceful Fife Heights, offering privacy, a generous lot, and views of the Cascade foothills and Mt. Rainier. Situated on a quiet street, this 2,575 sqft home blends comfort and timeless design. Inside, enjoy thoughtfully crafted living spaces and a remodeled primary bathroom with a spa-like feel. Wood-grain tile floor and expansive windows fill the home with
Stephanie Herrmann Better Properties Soundview
