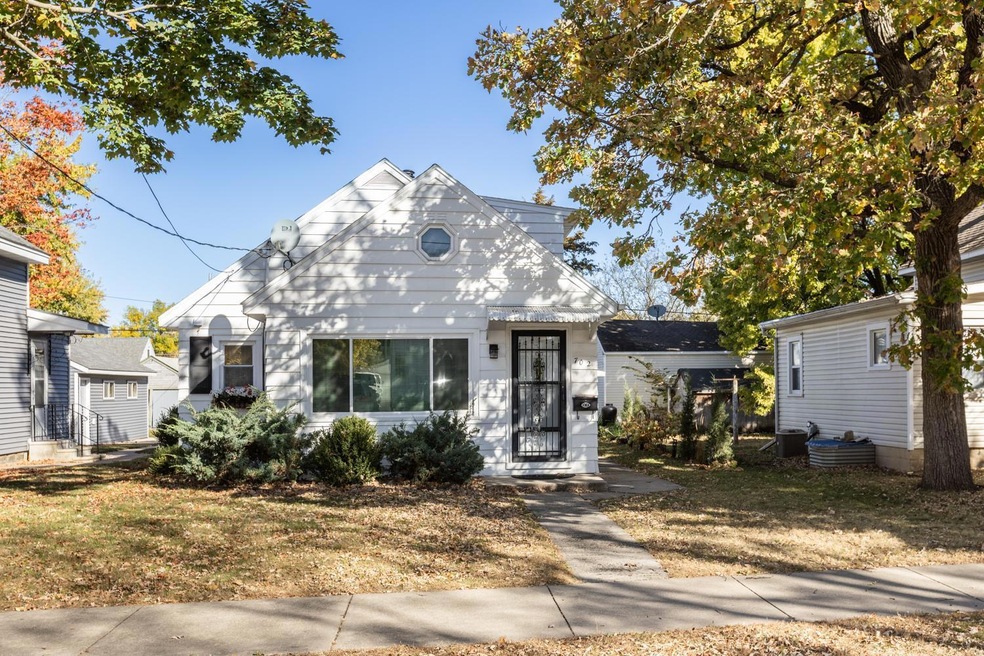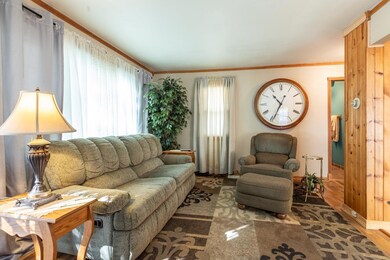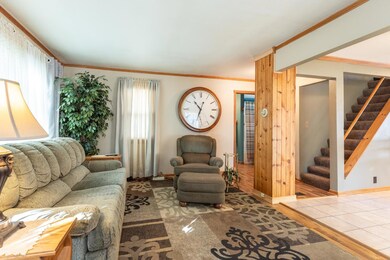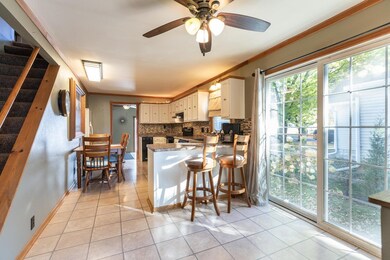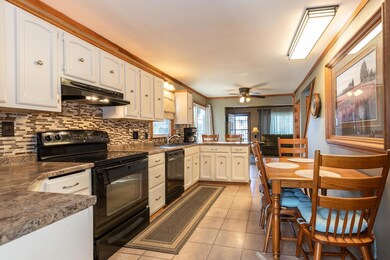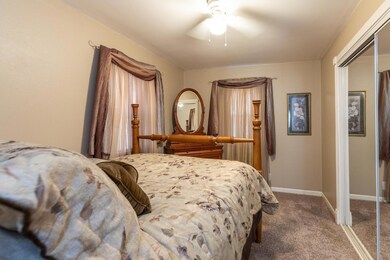
702 11th Ave SW Austin, MN 55912
Highlights
- Main Floor Primary Bedroom
- Home Office
- Eat-In Kitchen
- No HOA
- The kitchen features windows
- Walk-In Closet
About This Home
As of November 2024With the seller offering up to 3% toward buyer closing costs, this charming 2-bedroom, 2-bath gem, nestled near parks and just minutes from the heart of Austin, is even more inviting. The main floor welcomes you with a cozy living room, where you can unwind by the light-filled windows, while the kitchen, featuring crisp white cabinets, flows into the eat in area—perfect for everyday meals. The versatile mudroom and office nook add convenience and a personal touch to the layout. There is also a main-floor bedroom and a full bath, while upstairs, you'll find a naturally bright, spacious second bedroom with charming built-ins for extra storage. The lower-level family room is inviting, offering plenty of space for relaxation or recreation. You’ll also find the second bathroom and laundry room here, making everyday tasks a breeze. Outside, beautifully landscaped grounds surround a lovely patio area—ideal for morning coffee or evening gatherings. The oversized two-stall garage offers extra space to relax by the electric fireplace or set up a handy workspace. For eco-conscious homeowners, the home also includes rain barrels under the gutters. Don't let this lovely home slip away!
Home Details
Home Type
- Single Family
Est. Annual Taxes
- $936
Year Built
- Built in 1924
Lot Details
- 5,009 Sq Ft Lot
- Lot Dimensions are 40x125
Parking
- 2 Car Garage
Interior Spaces
- 1.5-Story Property
- Electric Fireplace
- Family Room
- Living Room
- Home Office
- Partially Finished Basement
- Basement Fills Entire Space Under The House
- Washer and Dryer Hookup
Kitchen
- Eat-In Kitchen
- Range
- Dishwasher
- The kitchen features windows
Bedrooms and Bathrooms
- 2 Bedrooms
- Primary Bedroom on Main
- Walk-In Closet
Additional Features
- Patio
- Forced Air Heating and Cooling System
Community Details
- No Home Owners Association
- Kenwood Park Subdivision
Listing and Financial Details
- Assessor Parcel Number 343653250
Ownership History
Purchase Details
Home Financials for this Owner
Home Financials are based on the most recent Mortgage that was taken out on this home.Purchase Details
Home Financials for this Owner
Home Financials are based on the most recent Mortgage that was taken out on this home.Purchase Details
Home Financials for this Owner
Home Financials are based on the most recent Mortgage that was taken out on this home.Similar Homes in Austin, MN
Home Values in the Area
Average Home Value in this Area
Purchase History
| Date | Type | Sale Price | Title Company |
|---|---|---|---|
| Deed | $140,000 | -- | |
| Warranty Deed | $81,500 | None Available | |
| Deed | $70,000 | -- |
Mortgage History
| Date | Status | Loan Amount | Loan Type |
|---|---|---|---|
| Open | $133,000 | New Conventional | |
| Previous Owner | $73,350 | New Conventional | |
| Previous Owner | $69,500 | No Value Available | |
| Previous Owner | $68,732 | FHA | |
| Previous Owner | $3,000 | New Conventional | |
| Previous Owner | $52,500 | New Conventional | |
| Previous Owner | $22,300 | New Conventional |
Property History
| Date | Event | Price | Change | Sq Ft Price |
|---|---|---|---|---|
| 11/27/2024 11/27/24 | Sold | $140,000 | +0.1% | $90 / Sq Ft |
| 10/22/2024 10/22/24 | Pending | -- | -- | -- |
| 10/18/2024 10/18/24 | For Sale | $139,900 | -- | $90 / Sq Ft |
Tax History Compared to Growth
Tax History
| Year | Tax Paid | Tax Assessment Tax Assessment Total Assessment is a certain percentage of the fair market value that is determined by local assessors to be the total taxable value of land and additions on the property. | Land | Improvement |
|---|---|---|---|---|
| 2024 | $954 | $98,600 | $18,800 | $79,800 |
| 2023 | $960 | $94,000 | $18,800 | $75,200 |
| 2022 | $816 | $92,900 | $18,800 | $74,100 |
| 2021 | $778 | $80,300 | $14,900 | $65,400 |
| 2020 | $744 | $76,700 | $12,900 | $63,800 |
| 2018 | $288 | $71,000 | $12,900 | $58,100 |
| 2017 | $576 | $0 | $0 | $0 |
| 2016 | $546 | $0 | $0 | $0 |
| 2015 | $666 | $0 | $0 | $0 |
| 2012 | $666 | $0 | $0 | $0 |
Agents Affiliated with this Home
-
Robin Gwaltney

Seller's Agent in 2024
Robin Gwaltney
RE/MAX
(507) 259-4926
6 in this area
1,162 Total Sales
-
Scott Ulland

Buyer's Agent in 2024
Scott Ulland
RE/MAX
(507) 438-1012
262 in this area
292 Total Sales
Map
Source: NorthstarMLS
MLS Number: 6618347
APN: 34-365-3250
- 810 11th Ave SW
- 815 11th Ave SW
- 708 14th Ave SW
- 812 8th Ave SW
- 600 14th Ave SW
- 808 4th St SW
- 1005 13th Ave SW
- 605 15th Ave SW
- 1605 4th St SW
- 1211 10th Ave SW
- 103 11th Ave SW
- 610 5th Ave SW
- 308 16th Ave SW
- 800 5th Ave SW
- 401 5th Ave SW
- 604 4th Ave SW
- 501 4th St SW
- 902 4th Ave SW
- 308 4th Ave SW
- 309 3rd Ave SW
