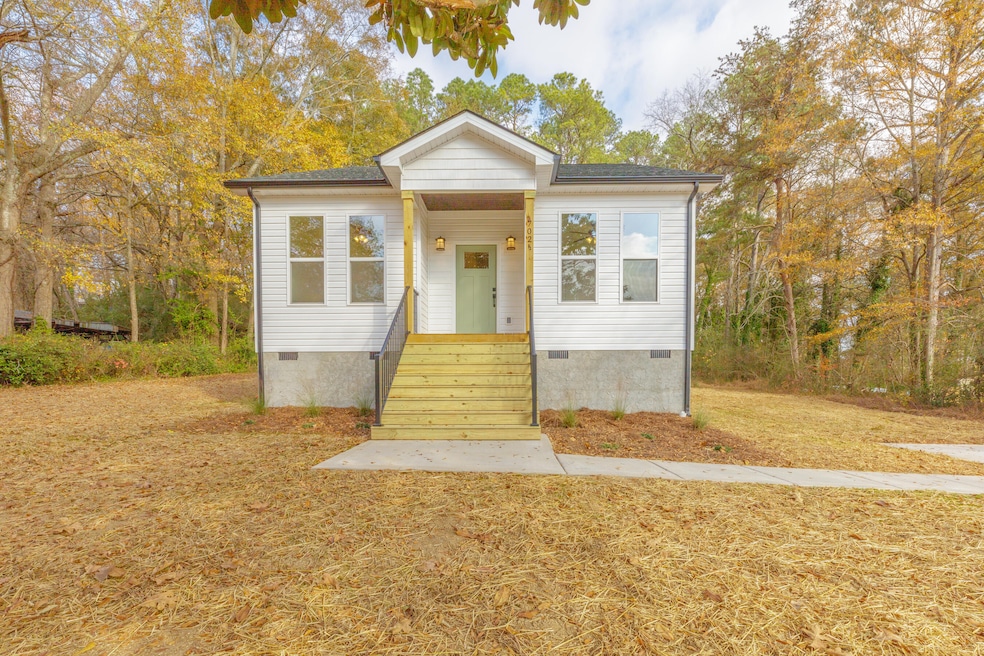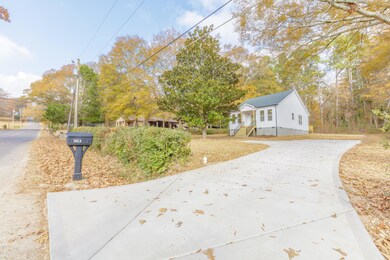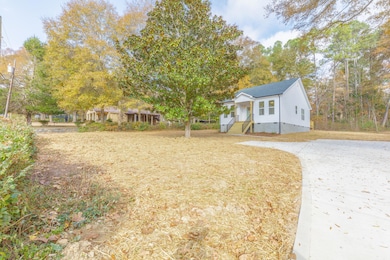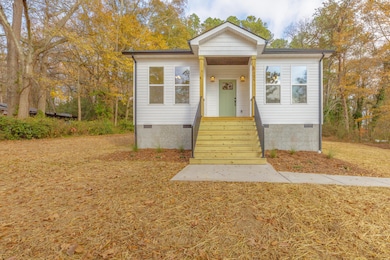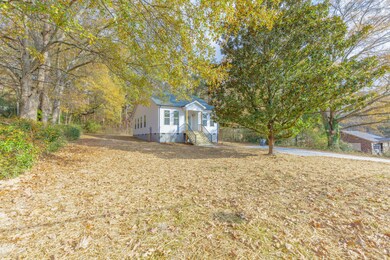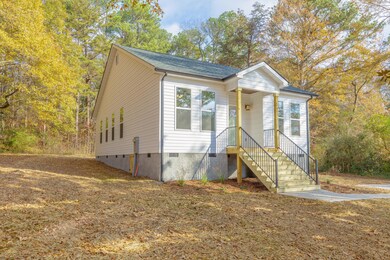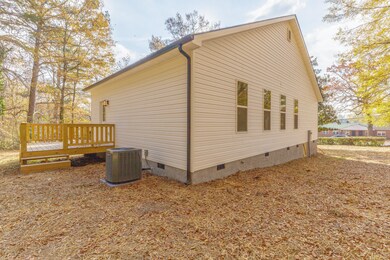702.5 Henderson St Lafayette, GA 30728
Estimated payment $1,370/month
Highlights
- New Construction
- Rear Porch
- Laundry Room
- No HOA
- Living Room
- Central Air
About This Home
Walkable to downtown Lafayette. USDA eligible—ask your lender if you qualify. Move-in ready and easy to maintain!Seller offering $5,000 toward buyer's closing costs with an acceptable contract closing on or before 12/31/25!
New 3BR/2BA single-level home on a large, level lot. Perfect for first-time buyers or downsizers, this home features an open-concept living/dining area, no carpet, granite countertops, and all appliances including refrigerator. Plenty of storage! Enjoy the rear deck, ideal for grilling.
Listing Agent
Horizon Sotheby's International Realty License #326081 Listed on: 11/21/2025
Home Details
Home Type
- Single Family
Est. Annual Taxes
- $910
Year Built
- Built in 2025 | New Construction
Lot Details
- 0.4 Acre Lot
- Lot Dimensions are 120x145
Home Design
- Block Foundation
- Shingle Roof
- Vinyl Siding
Interior Spaces
- 1,284 Sq Ft Home
- Living Room
- Laundry Room
Bedrooms and Bathrooms
- 3 Bedrooms
- 2 Full Bathrooms
Parking
- Driveway
- Paved Parking
- Off-Street Parking
Schools
- Gilbert Elementary School
- Lafayette Middle School
- Lafayette High School
Additional Features
- Rear Porch
- Central Air
Community Details
- No Home Owners Association
Listing and Financial Details
- Assessor Parcel Number 1029 037
Map
Home Values in the Area
Average Home Value in this Area
Tax History
| Year | Tax Paid | Tax Assessment Tax Assessment Total Assessment is a certain percentage of the fair market value that is determined by local assessors to be the total taxable value of land and additions on the property. | Land | Improvement |
|---|---|---|---|---|
| 2024 | $910 | $38,204 | $3,145 | $35,059 |
| 2023 | $891 | $36,306 | $3,145 | $33,161 |
| 2022 | $840 | $38,904 | $3,871 | $35,033 |
| 2021 | $120 | $12,543 | $3,871 | $8,672 |
| 2020 | $147 | $11,337 | $3,871 | $7,466 |
| 2019 | $147 | $11,337 | $3,871 | $7,466 |
| 2018 | $337 | $11,337 | $3,871 | $7,466 |
| 2017 | $85 | $11,337 | $3,871 | $7,466 |
| 2016 | $124 | $11,337 | $3,871 | $7,466 |
| 2015 | $162 | $12,407 | $2,700 | $9,707 |
| 2014 | $151 | $12,407 | $2,700 | $9,707 |
| 2013 | -- | $12,407 | $2,700 | $9,707 |
Property History
| Date | Event | Price | List to Sale | Price per Sq Ft |
|---|---|---|---|---|
| 11/21/2025 11/21/25 | For Sale | $245,000 | -- | $191 / Sq Ft |
Purchase History
| Date | Type | Sale Price | Title Company |
|---|---|---|---|
| Warranty Deed | -- | -- | |
| Deed | -- | -- | |
| Deed | -- | -- |
Source: Greater Chattanooga REALTORS®
MLS Number: 1524367
APN: 1029-037
- 204 S High St
- 205 Cavender St
- 113 Ann St
- 301 Cedar St
- 212 S High St
- 306 Cedar St
- 0 Fortune St Unit 1520483
- 312 Pine St
- 3 Fortune St
- 206 Glenn St
- 307 Cavender St
- 316 Chestnut St
- 317 Cedar St
- 1 & 3 N High St
- 0 W Main St Unit 1518094
- 310 Glenn St
- 13 Steele St N
- 408 Chestnut St
- 405 Magnolia St
- 0 N Chattanooga St
- 26 Enloe St
- 51 Lake Terrace Dr
- 88 Brown Estates Dr
- 4582 Highway N 27
- 1654 Old Hwy 27
- 324 Avenue of The Oaks
- 8 Kay Dr
- 1185 Johnson Rd Unit Johnson
- 213 Hilltop Dr
- 60 Milton Cir
- 517 Lafayette Rd
- 5 Overlook Trail
- 1418 Baggett Rd Unit 1490
- 3438 E Ave
- 34 And 38 E Ave
- 22 Ridgeland Cir
- 153 Saddlebred Way
- 410 Sam Love Rd
- 3434 Boynton Dr
- 3306 Chattanooga Rd Unit B
