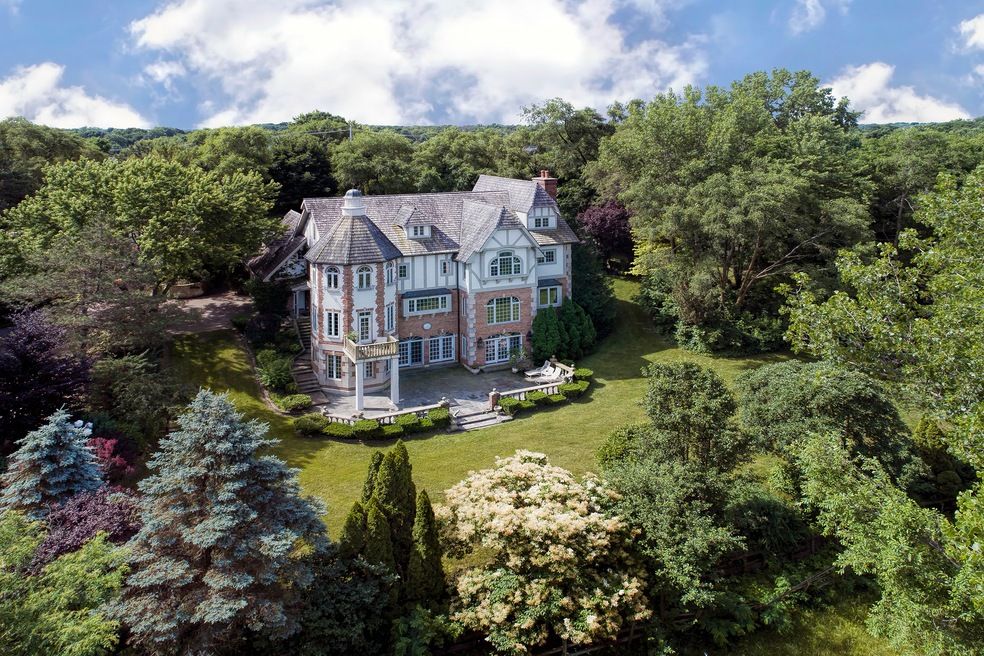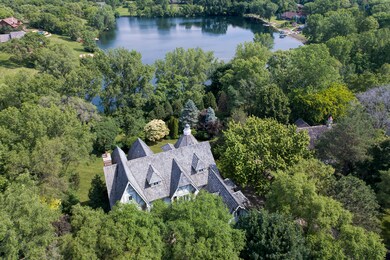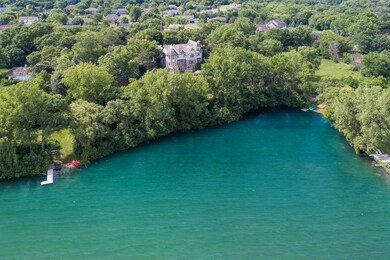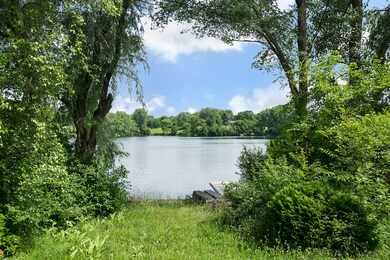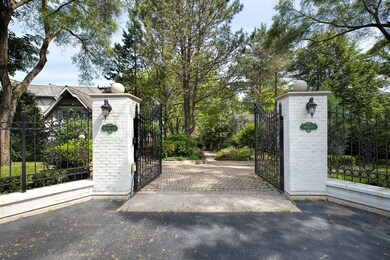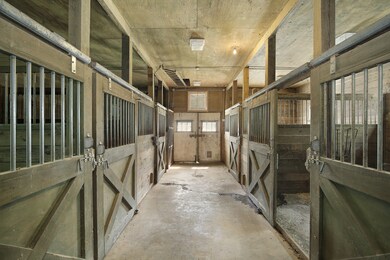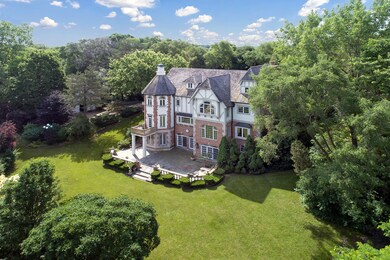
702 Bay Rd McHenry, IL 60051
West Palm Beach NeighborhoodHighlights
- Lake Front
- Boat Slip
- Landscaped Professionally
- Horses Allowed On Property
- Second Kitchen
- Recreation Room
About This Home
As of June 2025Auction! Bridlegate, a lakefront, equestrian, country estate set on 10+ acres was custom built in 1987. Offering incredible privacy in a spectacular setting, the approx. 6,200 sf home boasts a gated entry, boathouse w/dock & pier on private lake, horse barn w/6 stall paddock, 2nd barn for vehicles & equipment w/coach house w/liv rm, kitch, bedrm & full bath & three 1-acre pastures (2 fenced). Well located near the Chain of Lakes, this compound built for family fun also has a greenhouse & gazebo. The 3 story, 5 bedroom, 3.1 bath home features a custom kitch w/lg dining area & balcony w/lake views & lg mstr suite w/spa bath & sitting area w/lake views, formal living & dining rms, a den/library, 2 generators & much more! Dramatic, light filled, 2 story LL that walks out to the bluestone patio & tranquil gardens features an open floorplan w/lg rec room, stone fplce, 2nd kitch, hobby rm & lg dining area. Pre-auction bids highly encouraged! $495k is opening bid/not ask price. As is sale.
Last Agent to Sell the Property
AW Properties Global/Auction Works License #471004909 Listed on: 06/27/2018
Last Buyer's Agent
AW Properties Global/Auction Works License #471004909 Listed on: 06/27/2018
Home Details
Home Type
- Single Family
Est. Annual Taxes
- $23,321
Year Built
- 1987
Lot Details
- Lake Front
- Landscaped Professionally
- Wooded Lot
Parking
- Attached Garage
- Garage Transmitter
- Garage Door Opener
- Brick Driveway
- Parking Included in Price
- Garage Is Owned
Home Design
- Brick Exterior Construction
- Slab Foundation
- Wood Shingle Roof
- Stucco Exterior
Interior Spaces
- Wet Bar
- Vaulted Ceiling
- Skylights
- Wood Burning Fireplace
- Fireplace With Gas Starter
- Entrance Foyer
- Sitting Room
- Breakfast Room
- Workroom
- Recreation Room
- Bonus Room
- Utility Room with Study Area
- Laundry on main level
- Wood Flooring
- Water Views
- Storm Screens
Kitchen
- Second Kitchen
- Walk-In Pantry
- Double Oven
- High End Refrigerator
- Dishwasher
- Kitchen Island
- Disposal
Bedrooms and Bathrooms
- Primary Bathroom is a Full Bathroom
- In-Law or Guest Suite
- Bidet
- Dual Sinks
- Whirlpool Bathtub
- Steam Shower
- Separate Shower
Finished Basement
- Exterior Basement Entry
- Finished Basement Bathroom
Outdoor Features
- Boat Slip
- Balcony
- Patio
Utilities
- Zoned Heating and Cooling
- Heating System Uses Gas
- Water Rights
- Well
- Private or Community Septic Tank
Additional Features
- Handicap Shower
- Horses Allowed On Property
Listing and Financial Details
- Senior Tax Exemptions
- Homeowner Tax Exemptions
Ownership History
Purchase Details
Home Financials for this Owner
Home Financials are based on the most recent Mortgage that was taken out on this home.Purchase Details
Home Financials for this Owner
Home Financials are based on the most recent Mortgage that was taken out on this home.Purchase Details
Home Financials for this Owner
Home Financials are based on the most recent Mortgage that was taken out on this home.Purchase Details
Purchase Details
Home Financials for this Owner
Home Financials are based on the most recent Mortgage that was taken out on this home.Purchase Details
Similar Homes in the area
Home Values in the Area
Average Home Value in this Area
Purchase History
| Date | Type | Sale Price | Title Company |
|---|---|---|---|
| Warranty Deed | $2,500,000 | None Listed On Document | |
| Warranty Deed | $1,600,000 | Chicago Title | |
| Warranty Deed | $599,000 | Chicago Title | |
| Interfamily Deed Transfer | -- | Attorney | |
| Interfamily Deed Transfer | -- | None Available | |
| Interfamily Deed Transfer | -- | None Available |
Mortgage History
| Date | Status | Loan Amount | Loan Type |
|---|---|---|---|
| Previous Owner | $264,000 | New Conventional | |
| Previous Owner | $400,000 | Credit Line Revolving | |
| Previous Owner | $938,250 | Reverse Mortgage Home Equity Conversion Mortgage |
Property History
| Date | Event | Price | Change | Sq Ft Price |
|---|---|---|---|---|
| 06/27/2025 06/27/25 | Sold | $2,500,000 | 0.0% | $241 / Sq Ft |
| 06/27/2025 06/27/25 | Pending | -- | -- | -- |
| 06/27/2025 06/27/25 | For Sale | $2,500,000 | +56.3% | $241 / Sq Ft |
| 03/26/2025 03/26/25 | Sold | $1,600,000 | 0.0% | $154 / Sq Ft |
| 03/26/2025 03/26/25 | Pending | -- | -- | -- |
| 03/26/2025 03/26/25 | For Sale | $1,600,000 | +167.2% | $154 / Sq Ft |
| 08/15/2018 08/15/18 | Sold | $598,900 | +21.0% | $96 / Sq Ft |
| 07/30/2018 07/30/18 | Pending | -- | -- | -- |
| 07/30/2018 07/30/18 | Price Changed | $495,000 | -17.3% | $80 / Sq Ft |
| 06/29/2018 06/29/18 | Off Market | $598,900 | -- | -- |
| 06/27/2018 06/27/18 | For Sale | $495,000 | -- | $80 / Sq Ft |
Tax History Compared to Growth
Tax History
| Year | Tax Paid | Tax Assessment Tax Assessment Total Assessment is a certain percentage of the fair market value that is determined by local assessors to be the total taxable value of land and additions on the property. | Land | Improvement |
|---|---|---|---|---|
| 2024 | $23,321 | $291,580 | $18,183 | $273,397 |
| 2023 | $22,903 | $262,594 | $16,271 | $246,323 |
| 2022 | $21,871 | $244,540 | $15,055 | $229,485 |
| 2021 | $21,089 | $229,777 | $129,822 | $99,955 |
| 2020 | $20,438 | $220,198 | $124,410 | $95,788 |
| 2019 | $20,185 | $209,095 | $118,137 | $90,958 |
| 2018 | $20,295 | $199,613 | $112,780 | $86,833 |
| 2017 | $33,845 | $316,880 | $179,036 | $137,844 |
| 2016 | $32,829 | $296,149 | $167,323 | $128,826 |
| 2013 | -- | $322,695 | $164,736 | $157,959 |
Agents Affiliated with this Home
-
Michael Rein

Seller's Agent in 2025
Michael Rein
Baird Warner
(847) 208-4189
2 in this area
134 Total Sales
-
Jamie Decker

Seller's Agent in 2025
Jamie Decker
eXp Realty
(815) 353-0343
1 in this area
177 Total Sales
-
Christie Sommers

Buyer's Agent in 2025
Christie Sommers
Jameson Sotheby's International Realty
(630) 201-7745
1 in this area
84 Total Sales
-
Diana Peterson

Seller's Agent in 2018
Diana Peterson
AW Properties Global/Auction Works
(312) 218-6102
22 Total Sales
Map
Source: Midwest Real Estate Data (MRED)
MLS Number: MRD09998996
APN: 10-20-176-018
- 1110 Bay Rd
- 2912 N Magellan Dr
- 1009 Bay Rd Unit 7
- 34719 N Nokomis Trail
- 3125 Chellington Dr
- 804 Oak Grove Rd
- 28808 W Manitoba Trail
- 1113 Rolling Lane Rd
- 2608 Jodie Way
- 35116 N Lake Matthews Trail
- 1901 W August Ln
- Lot 2 Pitzen Rd
- 1901 Chloe Trail
- 1909 Chloe Trail
- 3114 Chapel Hill Rd
- 3118 N Chapel Hill Rd
- 1601 Bolling Ave
- 28488 Valley Rd
- 1701 Mason Corte Dr
- 34942 N Gogol Ave
