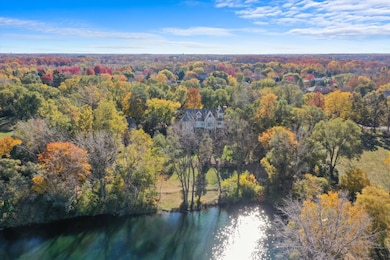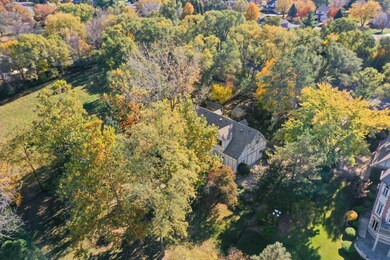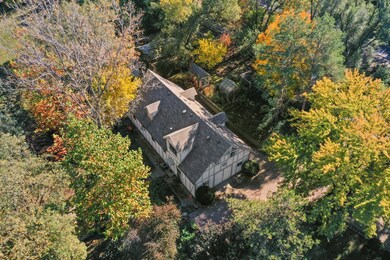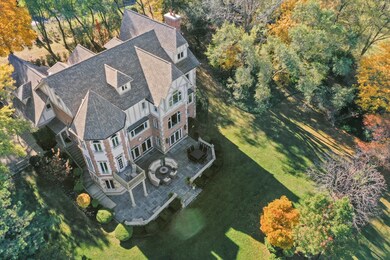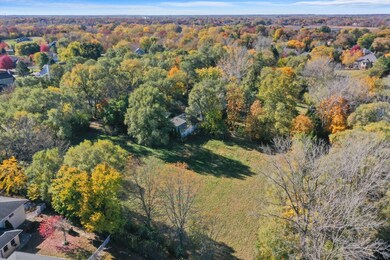
702 Bay Rd McHenry, IL 60051
West Palm Beach NeighborhoodHighlights
- Lake Front
- Guest House
- Stables
- Docks
- Barn
- Boat Slip
About This Home
As of June 2025SOLD WHILE PROCESSING. Nestled on over 10 gated acres with 600 feet of private shoreline, this stunning Tudor estate offers unparalleled privacy, breathtaking lake views, and exceptional amenities. Originally built in 1990 the home was fully reimagined in 2020 by Stoneridge Builders, showcasing premium materials, custom cabinetry, high-end appliances, and future-ready technology. New roofs were added to all five structures, including the main residence, workshop, multifunction outbuilding, boathouse, and planting house. The beautifully landscaped grounds evoke the charm of a private park, with mature trees, large pastures, and serene water views. A private lake, free of combustion engines, offers safe swimming, kayaking, paddleboarding, and fishing, along with a sandy beach, barbecue area, and expansive water sports storage. Perfect for entertaining, the home features a 2,000 sq ft bluestone European-style terrace overlooking the lake, flowing seamlessly from a walk-out lower-level entertainment area complete with a home theater, billiards room, bar, and fireplace. The estate includes five bedrooms and a separate fully outfitted 700 sq ft one-bedroom apartment. Equestrian amenities include fenced pastures, a barn accommodating up to five horses, a heated dry pen with overhead heat, and a trailer loop for easy loading. The property is conveniently located near conservation riding trails and equestrian facilities. Outdoor enthusiasts will appreciate the 0.4-mile fully fenced running loop, two acres of manicured park-like grounds, and easy access to nearby golf and nature preserves. A 300 sq ft gym adds to the active lifestyle appeal. Additional features include a 1/4-acre vegetable and fruit garden with a gazebo, planting house, and polycarbonate greenhouse. A large heated workshop with half-bath, high ceilings, double doors, and built-in power tools sits adjacent to a 72x32 ft outbuilding with 15-ft ceilings and 240V power, ideal for hobbyists or professional use. Designed for modern living, the home is equipped with 1GB ultra-high-speed internet, an 11-satellite Wi-Fi grid, a dedicated office with a fireplace, and ample parking for guests or small business needs. This rare estate offers the perfect blend of luxury, recreation, and privacy-all in a prime McHenry County location.
Home Details
Home Type
- Single Family
Est. Annual Taxes
- $22,903
Year Built
- Built in 1990 | Remodeled in 2020
Lot Details
- 10.24 Acre Lot
- Lake Front
- Fenced Yard
- Landscaped Professionally
- Sprinkler System
- Mature Trees
- Garden
Parking
- 4 Car Attached Garage
- Multiple Garages
- Heated Garage
- Garage Transmitter
- Garage Door Opener
- Brick Driveway
- Parking Included in Price
Home Design
- Traditional Architecture
- Brick Exterior Construction
- Asphalt Roof
- Concrete Perimeter Foundation
Interior Spaces
- 10,373 Sq Ft Home
- 3-Story Property
- Elevator
- Open Floorplan
- Wet Bar
- Bar Fridge
- Ceiling Fan
- Skylights
- 3 Fireplaces
- Wood Burning Fireplace
- Fireplace With Gas Starter
- Blinds
- Six Panel Doors
- Family Room
- Living Room
- Breakfast Room
- Formal Dining Room
- Home Office
- Library with Fireplace
- Recreation Room
- Bonus Room
- Workshop
- Utility Room with Study Area
- Water Views
- Finished Attic
Kitchen
- Double Oven
- Range with Range Hood
- Microwave
- High End Refrigerator
- Dishwasher
- Wine Refrigerator
- Stainless Steel Appliances
- Disposal
Flooring
- Wood
- Partially Carpeted
- Heated Floors
Bedrooms and Bathrooms
- 6 Bedrooms
- 6 Potential Bedrooms
- Fireplace in Bedroom
- Walk-In Closet
- In-Law or Guest Suite
- Bidet
- Dual Sinks
- Soaking Tub
- Double Shower
- Steam Shower
- European Shower
- Shower Body Spray
- Separate Shower
Laundry
- Laundry Room
- Laundry on main level
- Dryer
- Washer
- Sink Near Laundry
Finished Basement
- Exterior Basement Entry
- Fireplace in Basement
- Recreation or Family Area in Basement
- Finished Basement Bathroom
- Basement Storage
Home Security
- Video Cameras
- Storm Screens
- Carbon Monoxide Detectors
Accessible Home Design
- Adaptable For Elevator
- Handicap Shower
- Accessibility Features
Outdoor Features
- Access To Lake
- Tideland Water Rights
- Boat Slip
- Docks
- Balcony
- Patio
- Fire Pit
- Exterior Lighting
- Shed
- Pergola
Additional Homes
- Guest House
Schools
- Hilltop Elementary School
- Mchenry Middle School
- Mchenry Campus High School
Farming
- Barn
- Pasture
Horse Facilities and Amenities
- Horses Allowed On Property
- Paddocks
- Stables
Utilities
- Zoned Heating and Cooling
- Electric Air Filter
- Heating System Uses Natural Gas
- 400 Amp
- Power Generator
- Well
- Multiple Water Heaters
- Water Purifier is Owned
- Water Softener is Owned
- Private or Community Septic Tank
Community Details
Overview
- Custom
- Community Lake
Recreation
- Horse Trails
Ownership History
Purchase Details
Home Financials for this Owner
Home Financials are based on the most recent Mortgage that was taken out on this home.Purchase Details
Home Financials for this Owner
Home Financials are based on the most recent Mortgage that was taken out on this home.Purchase Details
Home Financials for this Owner
Home Financials are based on the most recent Mortgage that was taken out on this home.Purchase Details
Purchase Details
Home Financials for this Owner
Home Financials are based on the most recent Mortgage that was taken out on this home.Purchase Details
Similar Home in McHenry, IL
Home Values in the Area
Average Home Value in this Area
Purchase History
| Date | Type | Sale Price | Title Company |
|---|---|---|---|
| Warranty Deed | $2,500,000 | None Listed On Document | |
| Warranty Deed | $1,600,000 | Chicago Title | |
| Warranty Deed | $599,000 | Chicago Title | |
| Interfamily Deed Transfer | -- | Attorney | |
| Interfamily Deed Transfer | -- | None Available | |
| Interfamily Deed Transfer | -- | None Available |
Mortgage History
| Date | Status | Loan Amount | Loan Type |
|---|---|---|---|
| Previous Owner | $264,000 | New Conventional | |
| Previous Owner | $400,000 | Credit Line Revolving | |
| Previous Owner | $938,250 | Reverse Mortgage Home Equity Conversion Mortgage |
Property History
| Date | Event | Price | Change | Sq Ft Price |
|---|---|---|---|---|
| 06/27/2025 06/27/25 | Sold | $2,500,000 | 0.0% | $241 / Sq Ft |
| 06/27/2025 06/27/25 | Pending | -- | -- | -- |
| 06/27/2025 06/27/25 | For Sale | $2,500,000 | +56.3% | $241 / Sq Ft |
| 03/26/2025 03/26/25 | Sold | $1,600,000 | 0.0% | $154 / Sq Ft |
| 03/26/2025 03/26/25 | Pending | -- | -- | -- |
| 03/26/2025 03/26/25 | For Sale | $1,600,000 | +167.2% | $154 / Sq Ft |
| 08/15/2018 08/15/18 | Sold | $598,900 | +21.0% | $96 / Sq Ft |
| 07/30/2018 07/30/18 | Pending | -- | -- | -- |
| 07/30/2018 07/30/18 | Price Changed | $495,000 | -17.3% | $80 / Sq Ft |
| 06/29/2018 06/29/18 | Off Market | $598,900 | -- | -- |
| 06/27/2018 06/27/18 | For Sale | $495,000 | -- | $80 / Sq Ft |
Tax History Compared to Growth
Tax History
| Year | Tax Paid | Tax Assessment Tax Assessment Total Assessment is a certain percentage of the fair market value that is determined by local assessors to be the total taxable value of land and additions on the property. | Land | Improvement |
|---|---|---|---|---|
| 2024 | $23,321 | $291,580 | $18,183 | $273,397 |
| 2023 | $22,903 | $262,594 | $16,271 | $246,323 |
| 2022 | $21,871 | $244,540 | $15,055 | $229,485 |
| 2021 | $21,089 | $229,777 | $129,822 | $99,955 |
| 2020 | $20,438 | $220,198 | $124,410 | $95,788 |
| 2019 | $20,185 | $209,095 | $118,137 | $90,958 |
| 2018 | $20,295 | $199,613 | $112,780 | $86,833 |
| 2017 | $33,845 | $316,880 | $179,036 | $137,844 |
| 2016 | $32,829 | $296,149 | $167,323 | $128,826 |
| 2013 | -- | $322,695 | $164,736 | $157,959 |
Agents Affiliated with this Home
-
Michael Rein

Seller's Agent in 2025
Michael Rein
Baird Warner
(847) 208-4189
2 in this area
136 Total Sales
-
Jamie Decker

Seller's Agent in 2025
Jamie Decker
eXp Realty
(815) 353-0343
1 in this area
177 Total Sales
-
Christie Sommers

Buyer's Agent in 2025
Christie Sommers
Jameson Sotheby's International Realty
(630) 201-7745
1 in this area
84 Total Sales
-
Diana Peterson

Seller's Agent in 2018
Diana Peterson
AW Properties Global/Auction Works
(312) 218-6102
22 Total Sales
Map
Source: Midwest Real Estate Data (MRED)
MLS Number: 12321745
APN: 10-20-176-018
- 1110 Bay Rd
- 2912 N Magellan Dr
- 1009 Bay Rd Unit 7
- 34719 N Nokomis Trail
- 3125 Chellington Dr
- 804 Oak Grove Rd
- 28808 W Manitoba Trail
- 1113 Rolling Lane Rd
- 2608 Jodie Way
- 35116 N Lake Matthews Trail
- 1901 W August Ln
- Lot 2 Pitzen Rd
- 1901 Chloe Trail
- 1909 Chloe Trail
- 3114 Chapel Hill Rd
- 3118 N Chapel Hill Rd
- 1601 Bolling Ave
- 28488 Valley Rd
- 1701 Mason Corte Dr
- 34942 N Gogol Ave


