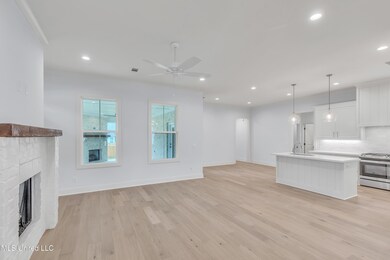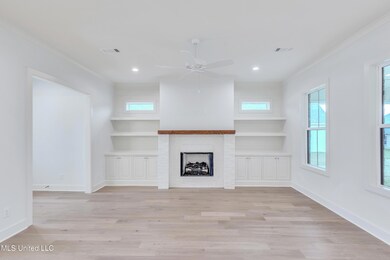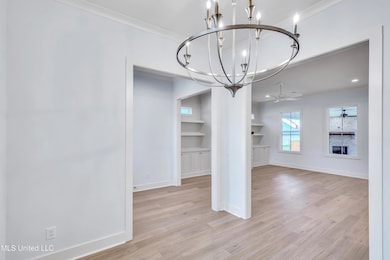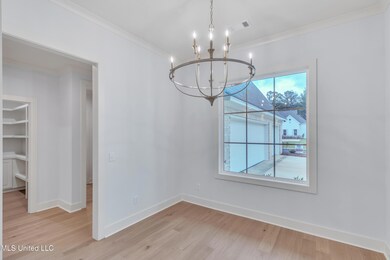
PENDING
NEW CONSTRUCTION
$5K PRICE INCREASE
702 Bearing Way Brandon, MS 39047
Estimated payment $2,416/month
Total Views
10,341
3
Beds
2
Baths
2,027
Sq Ft
$201
Price per Sq Ft
Highlights
- New Construction
- Open Floorplan
- Freestanding Bathtub
- Northshore Elementary School Rated A
- Multiple Fireplaces
- Wood Flooring
About This Home
Brand New Home with a Fenced in Backyard waiting for you in Northshore! This one comes with 3BD and 2BA, Formal Dining Room, Large Walk-In Pantry, Drop Zone, Unfinished Space Above 3 Car Garage, Huge Patio with Fireplace and More! So, What are you waiting for? Call and Book Your Private Showing Today!
Home Details
Home Type
- Single Family
Est. Annual Taxes
- $1,000
Year Built
- Built in 2024 | New Construction
Lot Details
- 0.25 Acre Lot
HOA Fees
- $54 Monthly HOA Fees
Parking
- 3 Car Attached Garage
Home Design
- Acadian Style Architecture
- Brick Exterior Construction
- Architectural Shingle Roof
Interior Spaces
- 2,027 Sq Ft Home
- 1.5-Story Property
- Open Floorplan
- Built-In Features
- Crown Molding
- High Ceiling
- Ceiling Fan
- Recessed Lighting
- Multiple Fireplaces
- Gas Log Fireplace
- Double Pane Windows
- Entrance Foyer
- Living Room with Fireplace
- Storage
Kitchen
- Breakfast Bar
- Walk-In Pantry
- Free-Standing Range
- Microwave
- Dishwasher
- Kitchen Island
- Built-In or Custom Kitchen Cabinets
- Disposal
Flooring
- Wood
- Carpet
- Ceramic Tile
Bedrooms and Bathrooms
- 3 Bedrooms
- Walk-In Closet
- 2 Full Bathrooms
- Double Vanity
- Freestanding Bathtub
- Soaking Tub
- Separate Shower
Outdoor Features
- Outdoor Fireplace
- Exterior Lighting
Schools
- Northshore Elementary School
- Northwest Rankin Middle School
- Northwest Rankin High School
Utilities
- Central Heating and Cooling System
- Heating System Uses Natural Gas
- Vented Exhaust Fan
- Underground Utilities
- Natural Gas Connected
- Tankless Water Heater
Listing and Financial Details
- Assessor Parcel Number Unassigned
Community Details
Overview
- Association fees include accounting/legal, insurance, ground maintenance, management, pool service, taxes
- Northshore Subdivision
- The community has rules related to covenants, conditions, and restrictions
Recreation
- Community Pool
Map
Create a Home Valuation Report for This Property
The Home Valuation Report is an in-depth analysis detailing your home's value as well as a comparison with similar homes in the area
Home Values in the Area
Average Home Value in this Area
Property History
| Date | Event | Price | Change | Sq Ft Price |
|---|---|---|---|---|
| 05/10/2025 05/10/25 | Pending | -- | -- | -- |
| 02/11/2025 02/11/25 | Price Changed | $407,900 | +1.2% | $201 / Sq Ft |
| 11/10/2024 11/10/24 | For Sale | $402,900 | -- | $199 / Sq Ft |
Source: MLS United
Similar Homes in Brandon, MS
Source: MLS United
MLS Number: 4096401
Nearby Homes
- 804 Trawler Cir
- 714 Bearing Way
- 802 Trawler Cir
- 676 Bearing Way
- 746 Bearing Way
- 229 Reservoir Way
- 744 Bearing Way
- 732 Bearing Way
- 1235 Cutter Ln
- 216 Reservoir Way
- 669 Bearing Way
- 1310 Ballast Way
- 308 Partridge Cove
- 230 Lighthouse Ln
- 0 Fountains Cove Unit 4113281
- 0 Burnett Dr
- 0 N Shore Pkwy
- 618 N Harbor Dr
- 512 Eastlake Forest Dr
- 530 Beacon Cove






