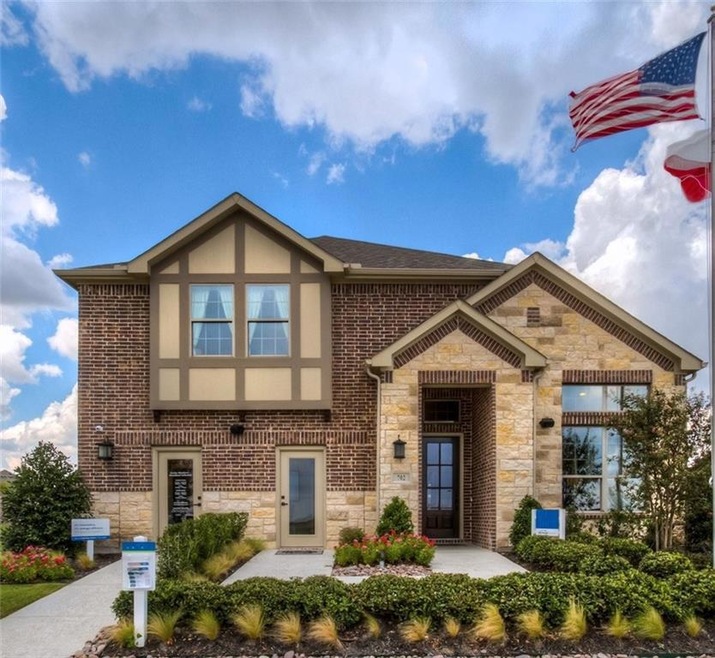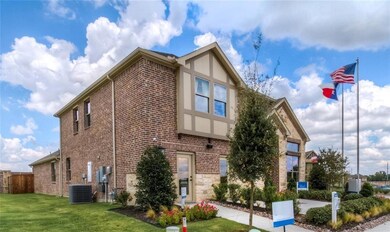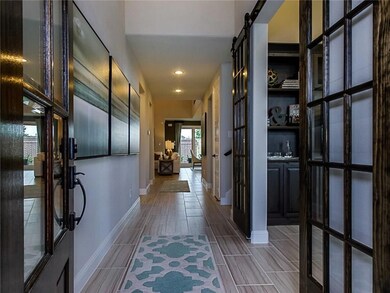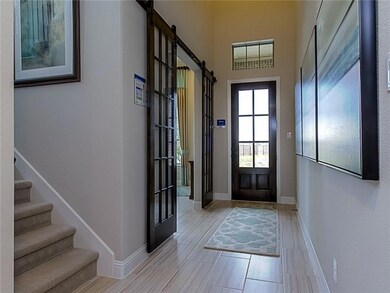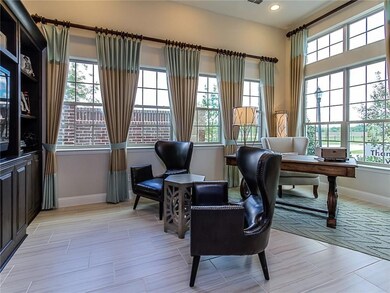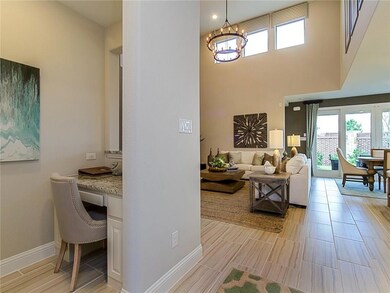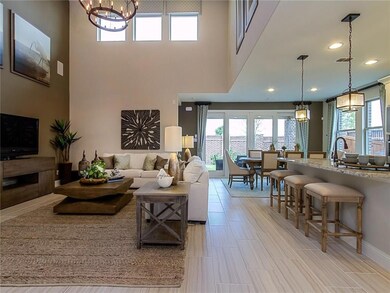
702 Callaway Dr Allen, TX 75013
North Allen NeighborhoodHighlights
- Newly Remodeled
- Vaulted Ceiling
- Wood Flooring
- Beverly Cheatham Elementary School Rated A
- Traditional Architecture
- Corner Lot
About This Home
As of July 2019Former model home available now as-is! The Hickory’s bright main level is anchored by a large island in the gourmet kitchen. The first floor owner’s suite features impressive volume ceilings and is secluded from upstairs bedrooms, game and media rooms. Residents of Ansley Meadows will be in close proximity to Allen Station Park, which includes baseball and softball fields, a playground, trails, washer courts, a concrete skate park, BMX track and roller hockey rinks.
Last Agent to Sell the Property
Meritage Homes Realty License #0434432 Listed on: 11/28/2018
Home Details
Home Type
- Single Family
Est. Annual Taxes
- $13,068
Year Built
- Built in 2016 | Newly Remodeled
Lot Details
- 5,227 Sq Ft Lot
- Lot Dimensions are 50x106
- Wood Fence
- Brick Fence
- Corner Lot
- Drought Tolerant Landscaping
HOA Fees
- $57 Monthly HOA Fees
Parking
- 2 Car Attached Garage
- Garage Door Opener
Home Design
- Traditional Architecture
- Slab Foundation
- Frame Construction
- Composition Roof
Interior Spaces
- 3,215 Sq Ft Home
- 2-Story Property
- Sound System
- Vaulted Ceiling
- Ceiling Fan
- Decorative Lighting
- Gas Log Fireplace
- <<energyStarQualifiedWindowsToken>>
Kitchen
- <<doubleOvenToken>>
- Electric Oven
- Gas Cooktop
- <<microwave>>
- Plumbed For Ice Maker
- Dishwasher
- Disposal
Flooring
- Wood
- Carpet
- Ceramic Tile
Bedrooms and Bathrooms
- 5 Bedrooms
- 4 Full Bathrooms
- Low Flow Toliet
Home Security
- Burglar Security System
- Security Lights
- Smart Home
- Carbon Monoxide Detectors
- Fire and Smoke Detector
Eco-Friendly Details
- Energy-Efficient Appliances
- Energy-Efficient HVAC
- Energy-Efficient Insulation
- Rain or Freeze Sensor
- Energy-Efficient Thermostat
- Enhanced Air Filtration
- Mechanical Fresh Air
Outdoor Features
- Covered patio or porch
- Rain Gutters
Schools
- Cheatham Elementary School
- Lowery Middle School
- Allen High School
Utilities
- Central Heating and Cooling System
- Heat Pump System
- Underground Utilities
- Tankless Water Heater
- High Speed Internet
- Cable TV Available
Listing and Financial Details
- Legal Lot and Block 11 / G
- Assessor Parcel Number R1077800G01101
Community Details
Overview
- Association fees include maintenance structure, management fees
- Cma Management HOA, Phone Number (972) 943-2848
- Located in the Ansley Meadows master-planned community
- Ansley Meadows Subdivision
- Mandatory home owners association
- Greenbelt
Recreation
- Jogging Path
Security
- Fenced around community
Ownership History
Purchase Details
Home Financials for this Owner
Home Financials are based on the most recent Mortgage that was taken out on this home.Purchase Details
Home Financials for this Owner
Home Financials are based on the most recent Mortgage that was taken out on this home.Purchase Details
Similar Homes in Allen, TX
Home Values in the Area
Average Home Value in this Area
Purchase History
| Date | Type | Sale Price | Title Company |
|---|---|---|---|
| Interfamily Deed Transfer | -- | None Available | |
| Vendors Lien | -- | None Available | |
| Special Warranty Deed | -- | None Available |
Mortgage History
| Date | Status | Loan Amount | Loan Type |
|---|---|---|---|
| Open | $360,000 | New Conventional | |
| Closed | $390,400 | New Conventional |
Property History
| Date | Event | Price | Change | Sq Ft Price |
|---|---|---|---|---|
| 07/17/2025 07/17/25 | For Sale | $740,000 | 0.0% | $227 / Sq Ft |
| 07/19/2024 07/19/24 | Rented | $3,695 | 0.0% | -- |
| 07/10/2024 07/10/24 | For Rent | $3,695 | 0.0% | -- |
| 07/30/2019 07/30/19 | Sold | -- | -- | -- |
| 07/01/2019 07/01/19 | Pending | -- | -- | -- |
| 11/28/2018 11/28/18 | For Sale | $571,063 | -- | $178 / Sq Ft |
Tax History Compared to Growth
Tax History
| Year | Tax Paid | Tax Assessment Tax Assessment Total Assessment is a certain percentage of the fair market value that is determined by local assessors to be the total taxable value of land and additions on the property. | Land | Improvement |
|---|---|---|---|---|
| 2023 | $13,068 | $565,557 | $132,000 | $543,237 |
| 2022 | $12,246 | $514,143 | $132,000 | $484,825 |
| 2021 | $9,937 | $467,403 | $110,000 | $357,403 |
| 2020 | $9,936 | $450,783 | $110,000 | $340,783 |
| 2019 | $9,097 | $393,813 | $85,800 | $308,013 |
| 2018 | $11,116 | $472,603 | $110,000 | $362,603 |
| 2017 | $10,569 | $449,359 | $110,000 | $339,359 |
| 2016 | $1,260 | $52,500 | $52,500 | $0 |
Agents Affiliated with this Home
-
Todd Poor

Seller's Agent in 2025
Todd Poor
TDRealty
(214) 799-1884
3 in this area
33 Total Sales
-
Viren Shah
V
Seller's Agent in 2024
Viren Shah
VP Realty Services
(817) 874-3536
2 in this area
240 Total Sales
-
Ted Jacobsen
T
Buyer's Agent in 2024
Ted Jacobsen
Better Homes and Gardens Real Estate, Winans
(469) 815-9898
37 Total Sales
-
Patrick Mcgrath
P
Seller's Agent in 2019
Patrick Mcgrath
Meritage Homes Realty
(512) 629-4581
11,887 Total Sales
-
Ram Konara

Buyer's Agent in 2019
Ram Konara
StarPro Realty Inc.
(469) 964-2033
14 in this area
2,634 Total Sales
Map
Source: North Texas Real Estate Information Systems (NTREIS)
MLS Number: 13979166
APN: R-10778-00G-0110-1
- 624 Ansley Way
- 924 Panther Ln
- 1825 Valencia Dr
- 1924 Palisade Ct
- 884 Caballero Ln
- 942 Pheasant Dr
- 1960 Sweetwater Ln
- 941 S Fork Dr
- 957 Pheasant Dr
- 1026 Featherglass Ln
- 1025 Featherglass Ln
- 1021 Stockton Dr
- 1025 Stockton Dr
- 1022 Bristleleaf Way
- 1035 Featherglass Ln
- 1027 Stockton Dr
- 1024 Bristleleaf Way
- 1026 Bristleleaf Way
- 1031 Stockton Dr
- 1028 Bristleleaf Way
