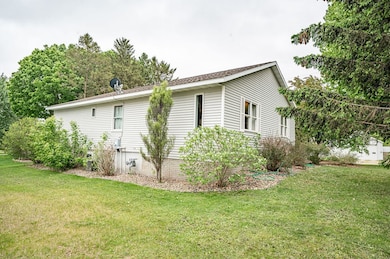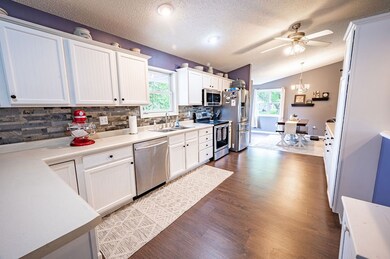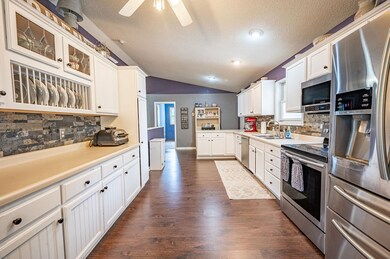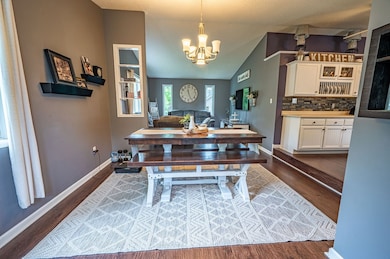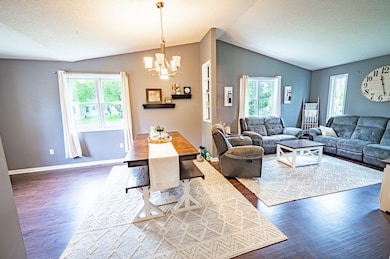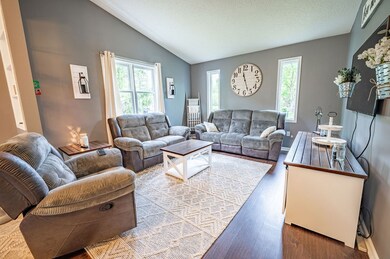
702 Campbell St Ellsworth, WI 54011
Estimated payment $2,067/month
Total Views
409
4
Beds
1.5
Baths
2,080
Sq Ft
$148
Price per Sq Ft
Highlights
- Hot Property
- Porch
- Cooling Available
- No HOA
- 2 Car Attached Garage
- Open Patio
About This Home
This home is located at 702 Campbell St, Ellsworth, WI 54011 and is currently priced at $307,000, approximately $147 per square foot. This property was built in 2002. 702 Campbell St is a home located in Pierce County with nearby schools including Ellsworth High School.
Home Details
Home Type
- Single Family
Est. Annual Taxes
- $4,186
Year Built
- Built in 2002
Lot Details
- 0.25 Acre Lot
Parking
- 2 Car Attached Garage
- Driveway
Home Design
- Block Foundation
- Poured Concrete
- Vinyl Siding
Interior Spaces
- 1-Story Property
- Electric Fireplace
- Basement Fills Entire Space Under The House
Kitchen
- Oven
- Range
- Microwave
- Dishwasher
Bedrooms and Bathrooms
- 4 Bedrooms
Laundry
- Dryer
- Washer
Outdoor Features
- Open Patio
- Shed
- Porch
Utilities
- Cooling Available
- Forced Air Heating System
Community Details
- No Home Owners Association
Listing and Financial Details
- Assessor Parcel Number 121011440950
Map
Create a Home Valuation Report for This Property
The Home Valuation Report is an in-depth analysis detailing your home's value as well as a comparison with similar homes in the area
Home Values in the Area
Average Home Value in this Area
Tax History
| Year | Tax Paid | Tax Assessment Tax Assessment Total Assessment is a certain percentage of the fair market value that is determined by local assessors to be the total taxable value of land and additions on the property. | Land | Improvement |
|---|---|---|---|---|
| 2024 | $4,828 | $254,100 | $33,200 | $220,900 |
| 2023 | $4,478 | $254,100 | $33,200 | $220,900 |
| 2022 | $3,782 | $254,100 | $33,200 | $220,900 |
| 2021 | $3,260 | $151,700 | $32,700 | $119,000 |
| 2020 | $3,306 | $151,700 | $32,700 | $119,000 |
| 2019 | $3,208 | $151,700 | $32,700 | $119,000 |
| 2018 | $3,279 | $151,700 | $32,700 | $119,000 |
| 2017 | $3,327 | $151,700 | $32,700 | $119,000 |
| 2016 | $3,291 | $151,700 | $32,700 | $119,000 |
| 2015 | $3,081 | $151,700 | $32,700 | $119,000 |
| 2014 | $2,879 | $151,700 | $32,700 | $119,000 |
| 2013 | $3,133 | $151,700 | $32,700 | $119,000 |
Source: Public Records
Property History
| Date | Event | Price | Change | Sq Ft Price |
|---|---|---|---|---|
| 05/21/2025 05/21/25 | For Sale | $307,000 | -- | $148 / Sq Ft |
Source: Northwestern Wisconsin Multiple Listing Service
Purchase History
| Date | Type | Sale Price | Title Company |
|---|---|---|---|
| Interfamily Deed Transfer | -- | None Available |
Source: Public Records
Mortgage History
| Date | Status | Loan Amount | Loan Type |
|---|---|---|---|
| Closed | $175,000 | New Conventional | |
| Closed | $28,000 | New Conventional | |
| Closed | $136,000 | New Conventional | |
| Closed | $169,913 | FHA | |
| Closed | $34,000 | Stand Alone Second | |
| Closed | $207,000 | New Conventional |
Source: Public Records
Similar Homes in Ellsworth, WI
Source: Northwestern Wisconsin Multiple Listing Service
MLS Number: 1591764
APN: 121-01144-0950
Nearby Homes
- 702 E Campbell St
- 667 E Main St
- 166 E Main St
- 146 E Main St
- 146 W Warner St
- 195 W Grove St
- 234 W Kinne St
- 202 S Grant St
- 841 N Grant St
- 311 W Overlook Dr
- 314 N Maple St
- 829 N Grant St
- 859 N Grant St
- 883 N Grant St
- 871 N Grant St
- 893 N Grant St
- 186 Thoner Ct
- 423 W Overlook Dr
- 423 Overlook Dr
- 000 S Maple St

